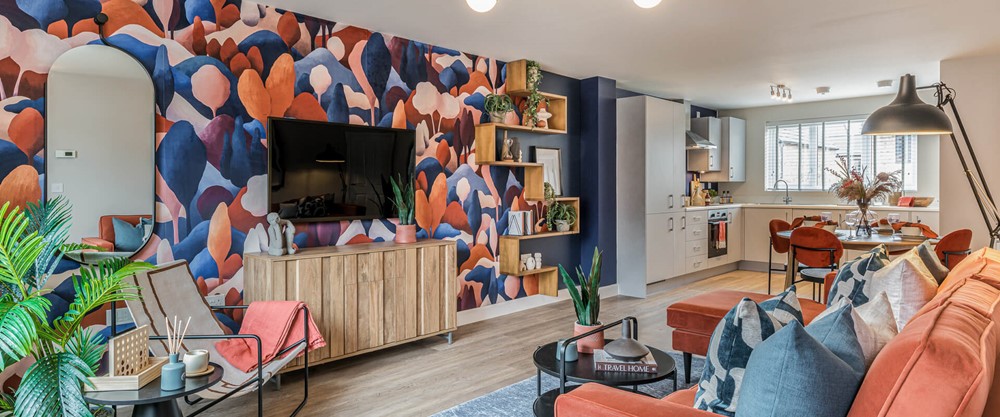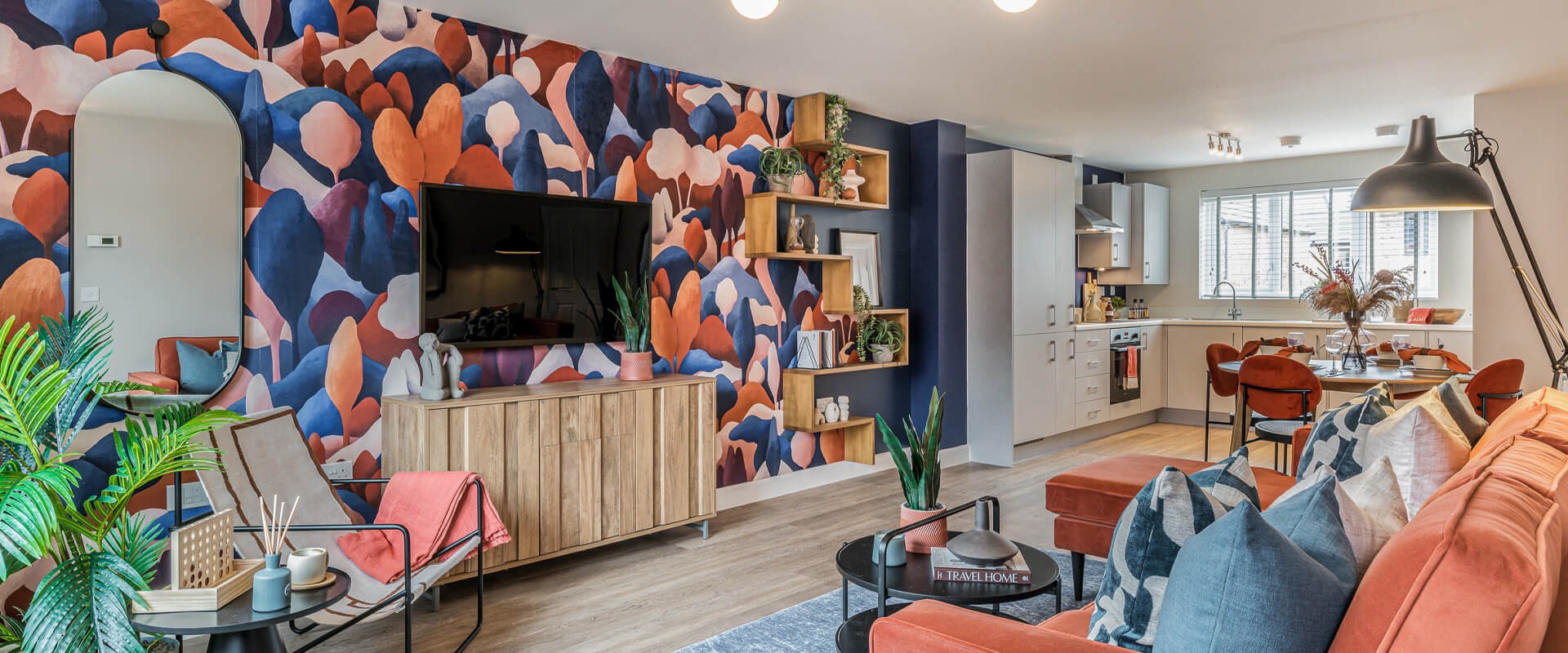Orbit at Wintringham Park
Nuffield Road, St. Neots, Cambridgeshire, PE19 0AW
About Orbit at Wintringham Park
**NEW 3 & 4 BEDROOM RELEASES AVAILABLE - BOOK YOUR APPOINTMENT TODAY!**
Become part of a brand-new community at Wintringham Park, with a selection of 2 bed bungalows, 2 and 4 bedroom houses available to buy with Shared Ownership.
Nestled in the Cambridgeshire countryside yet just a mile from the array of amenities in St Neots, Wintringham Park offers a contemporary styled collection of homes in a well-connected location, with a selection of facilities on your doorstep.
Wintringham Park itself will include two primary schools, a pub, nursery, health centre, retail and business space as well as community facilities and public open spaces on site. The vision for the wider development has a thriving, connected community with wellbeing at its core, providing a wonderful place to live whether you’re buying your first home, upsizing or downsizing.
- Selection of 2 bed bungalows, 2 and 4 bed houses available with Shared Ownership
- High specification interiors with contemporary fittings
- Only half a mile from the A428, linking to the A1 & A14
- Less than 1 mile from St Neots Train Station, get to London in 46 minutes
- Just 10 miles to Huntingdon, 15 miles to Bedford and 19 miles to Cambridge
- Set within 46 acres of green open space including a 9km walking and cycling route
- Did you know:
- New build properties can save homeowners up to 57% in energy usage and bills each year*
- On average, new build homes emit a third of the carbon of an older property*
- New build homes help reduce carbon emissions by more than 500,000 tonnes a year*
- 86% of homebuyers consider the energy efficiency of a home as an important factor in their purchase^
- All houses at this development have achieved at least EPC rating band B~ (average rating in England is D)
- There is currently no Stamp Duty to pay for the first £250,000 of your property purchase, or £425,000 if you're a first time buyer!
* HBF Watt a Save report April 2024
^ Orbit Homes Brand Measurement Survey of 1,000 people in August 2023
~ Based on completed properties to end of December 2023
There are 3 plots available
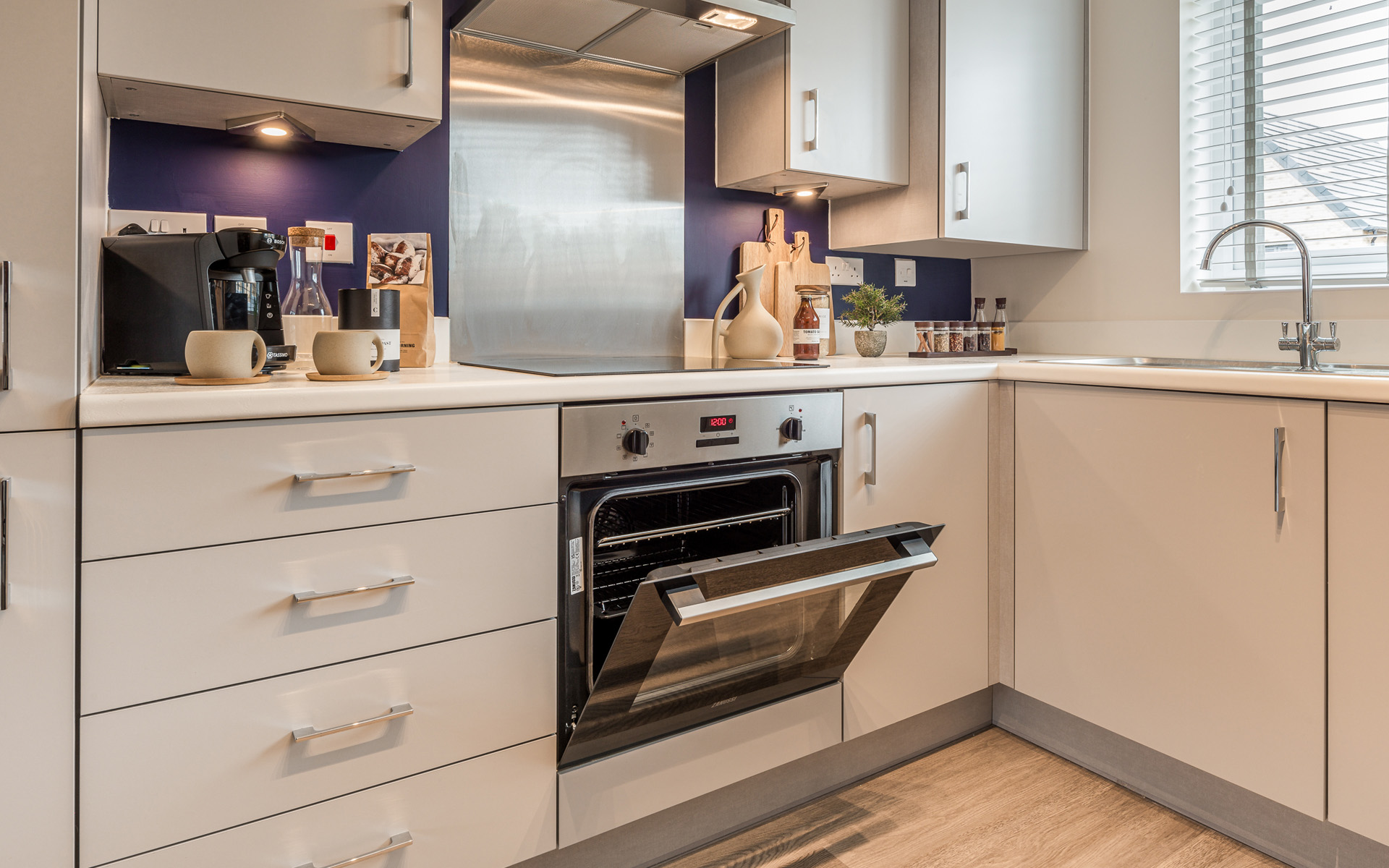
Kitchen
- Stylish, contemporary fitted kitchen with a range of wall and base units
- Laminate worktops
- Stainless steel single oven
- Induction hob
- Extractor hood
- Stainless steel sink with chrome mixer tap
- Integrated fridge/freezer
- Integrated washing machine
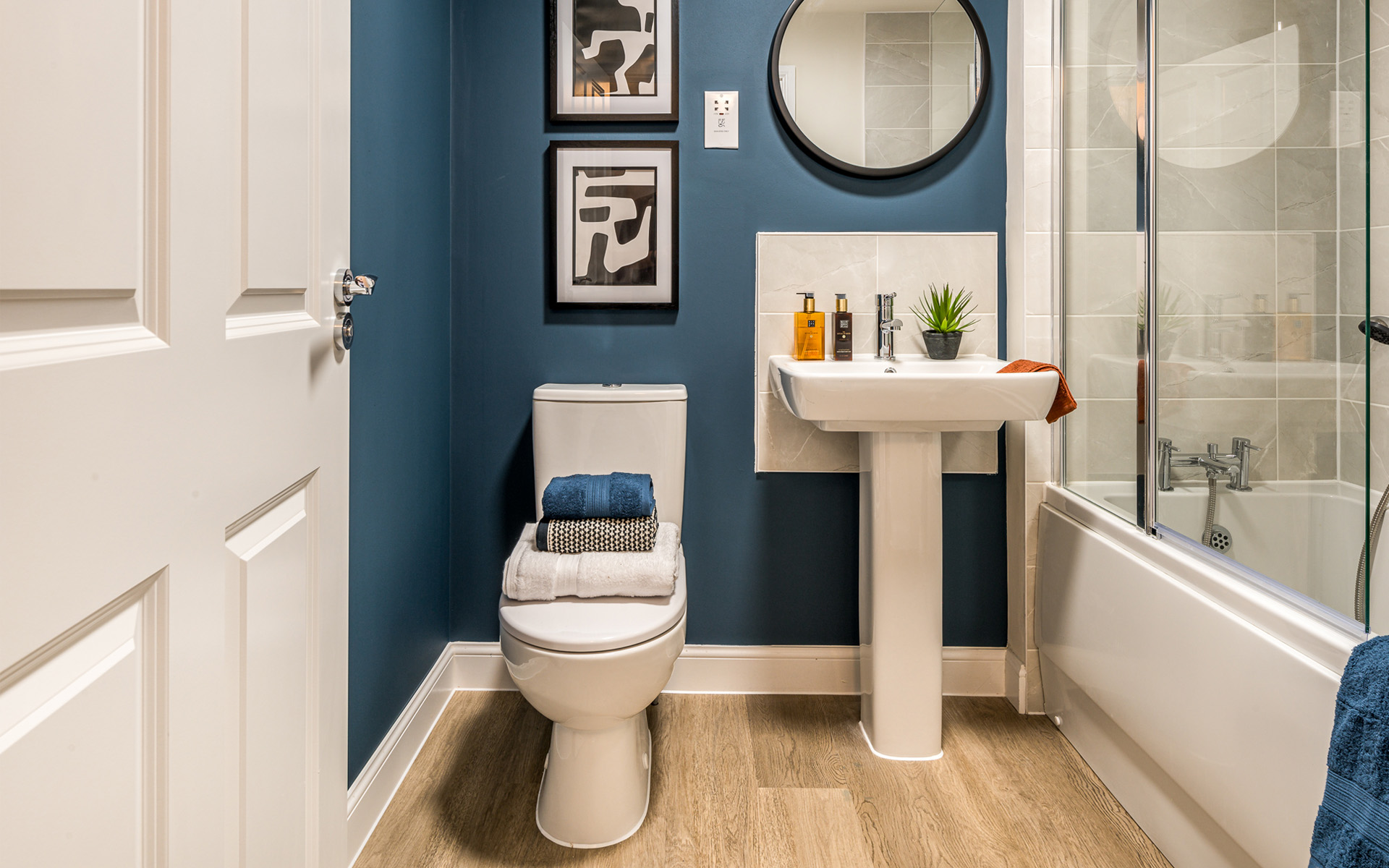
Bathroom and cloakroom
- Contemporary white sanitaryware
- Shower over bath and glass shower screen with full-height tiling to bath
- Towel radiator to bathroom

Plumbing
- Gas-fired central heating system
- Thermostatically controlled radiators

Electrical
- TV and telephone point to living room
- Data point to a selection of rooms - varies by plot
- Pelmet lighting to kitchen
- Other lighting varies by plot
- Mains-wired smoke detector and alarm
- Carbon monoxide detector and alarm
- PIR outside light to front
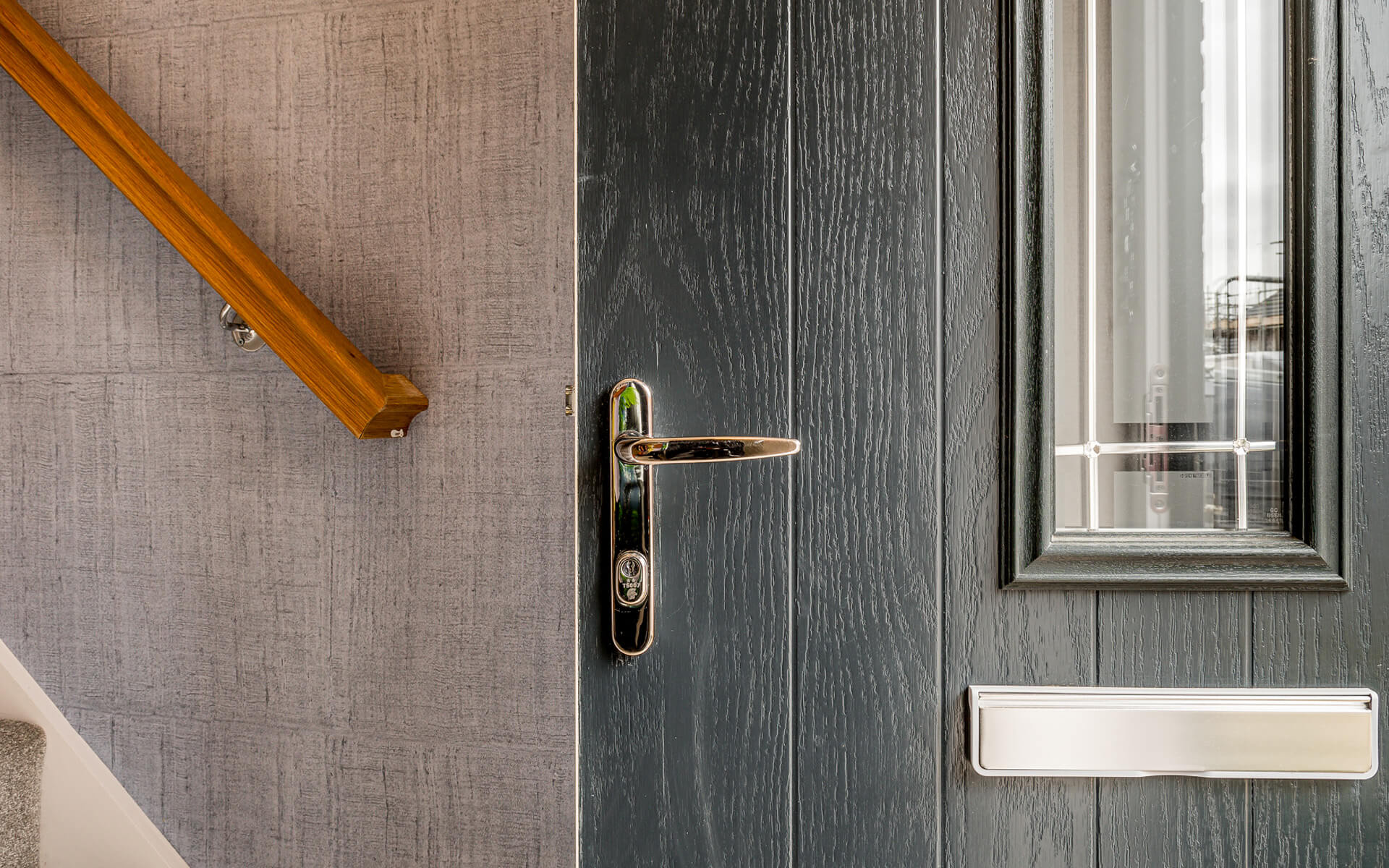
Windows and Doors
- PVCu double-glazed lockable windows and patio doors
- Front door with multi-point locking and chrome ironmongery
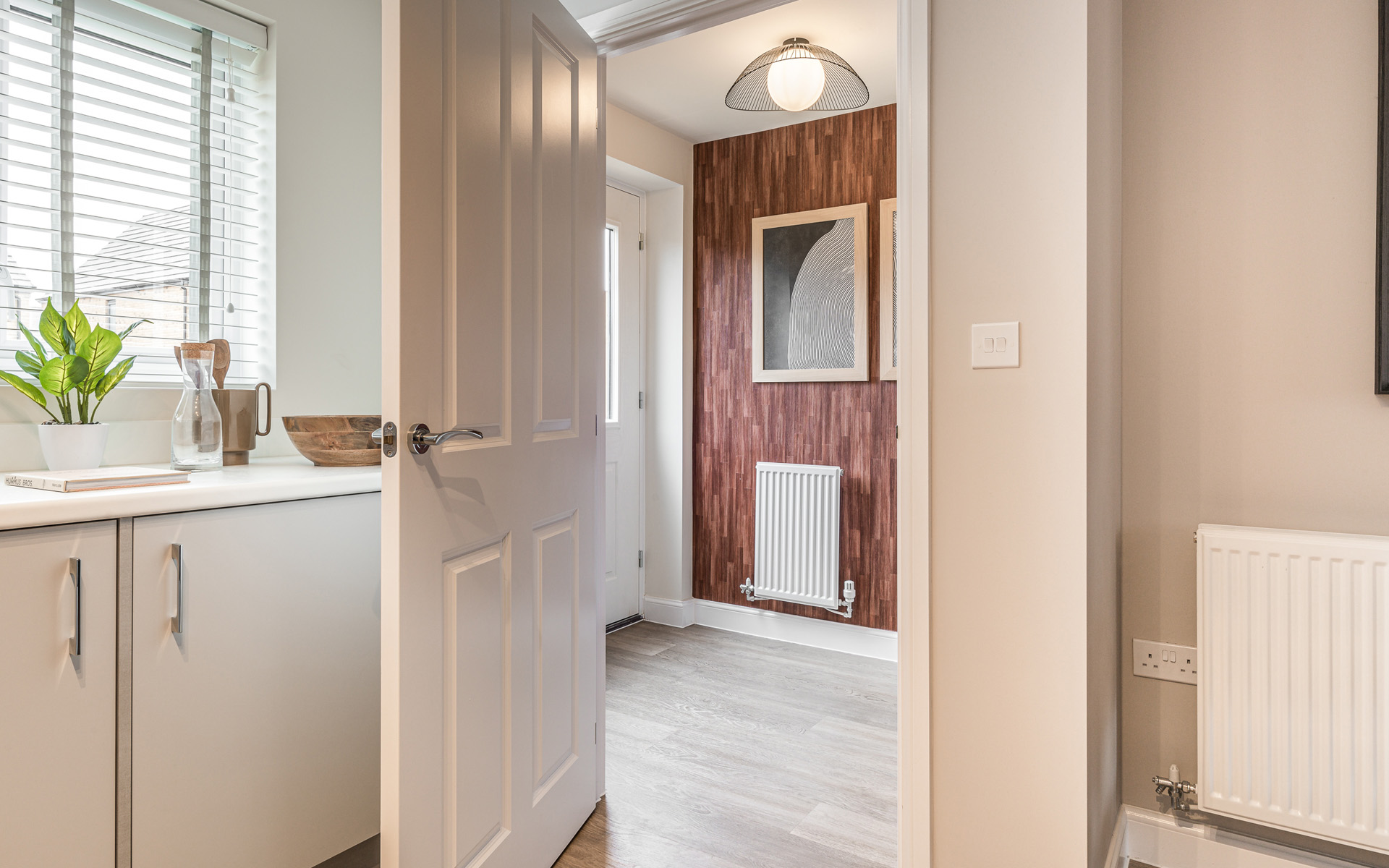
Internal
- Walls and ceilings in white matt emulsion
- Woodwork in white satin
- White internal doors with chrome ironmongery
- Flooring to kitchen, bathroom, cloakroom, hall and living room
- Carpets to stairs, landing and all bedrooms
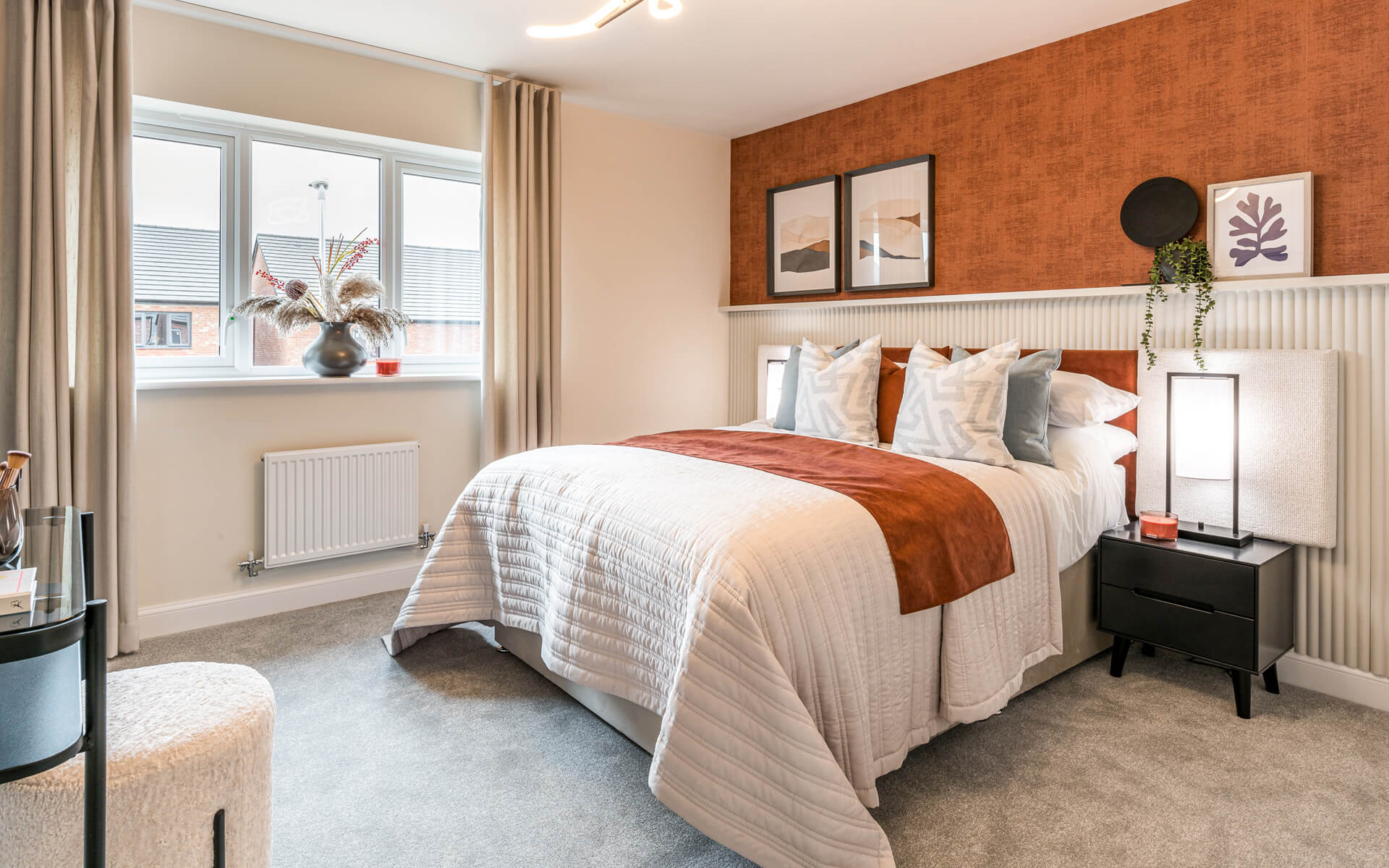
General
- Turf and patio to rear garden
- 1.8m fence to rear gardens
- Outside tap
- 10-year warranty
Images from show home, floor plans, development layout, specification, dimensions and configurations are included for guidance only, vary by plot and may be subject to revision during construction. Please refer to current drawings and specification with a Sales Consultant before exchanging contracts.
Nearby amenities
-
 A428 - 0.5 miles
A428 - 0.5 miles -
 A1 - 3.5 miles
A1 - 3.5 miles -
 St. Neots Train Station - 0.9 miles
St. Neots Train Station - 0.9 miles -
 Convenience Store - 0.8 miles
Convenience Store - 0.8 miles -
 Nursery - 0.6 miles
Nursery - 0.6 miles -
 Primary School - 0.4 miles
Primary School - 0.4 miles -
 Secondary School - 1.1 miles
Secondary School - 1.1 miles -
 Doctors - 1.4 miles
Doctors - 1.4 miles -
 Dentist - 1.2 miles
Dentist - 1.2 miles -
 Pub - 0.9 miles
Pub - 0.9 miles
