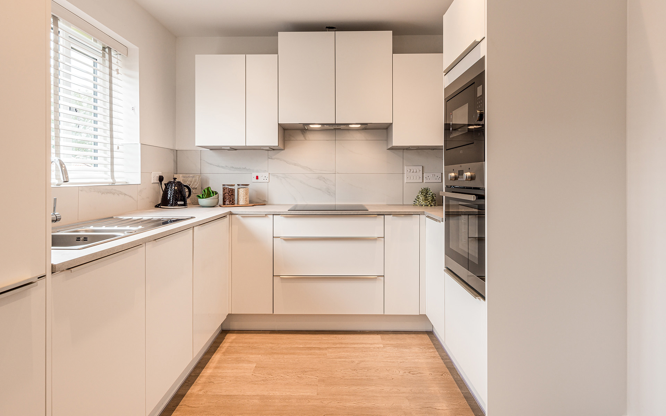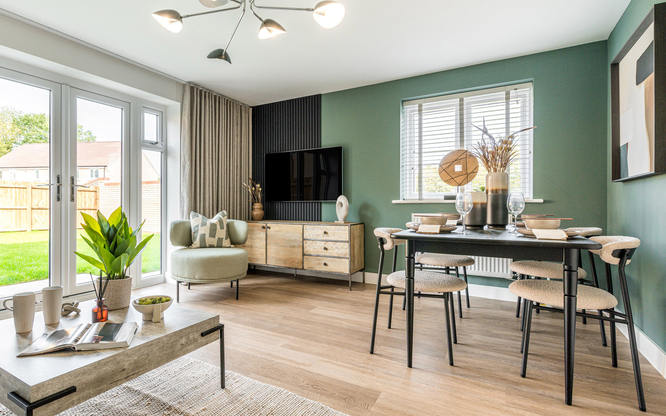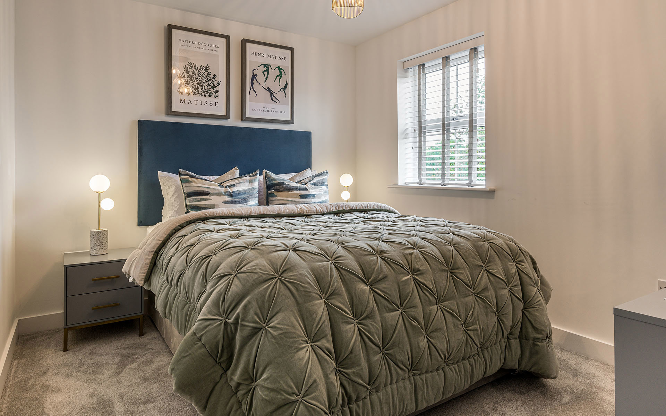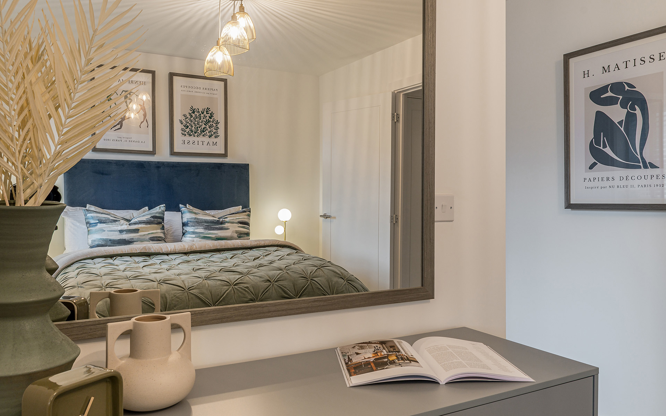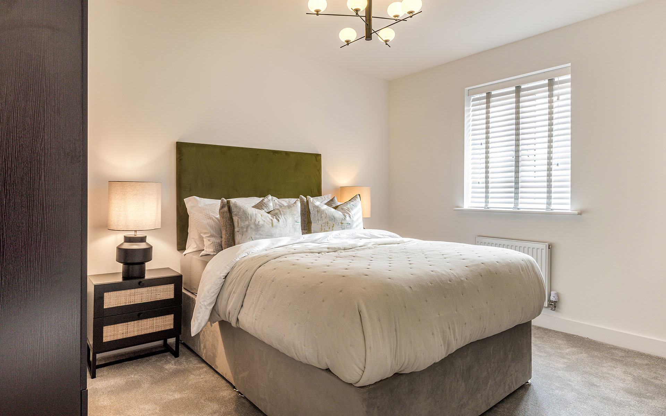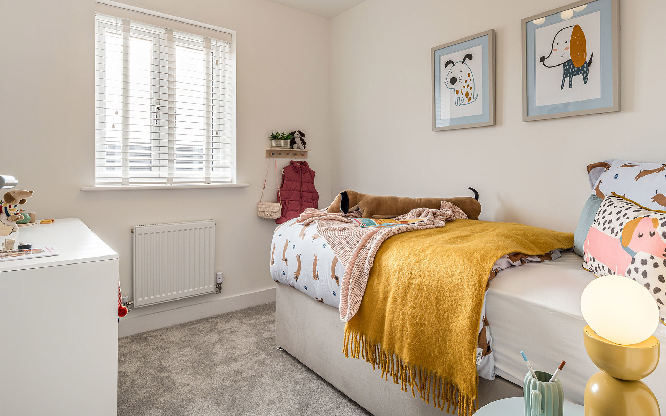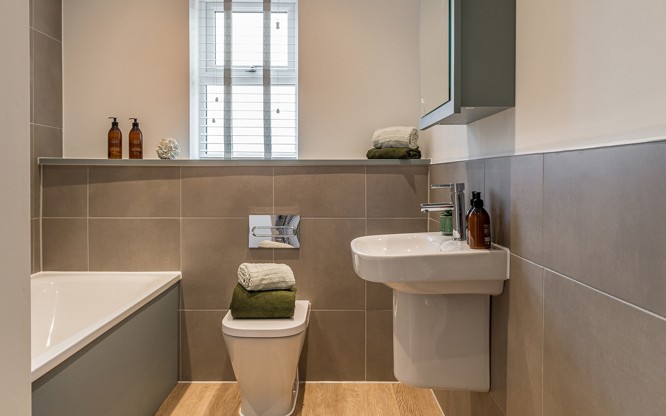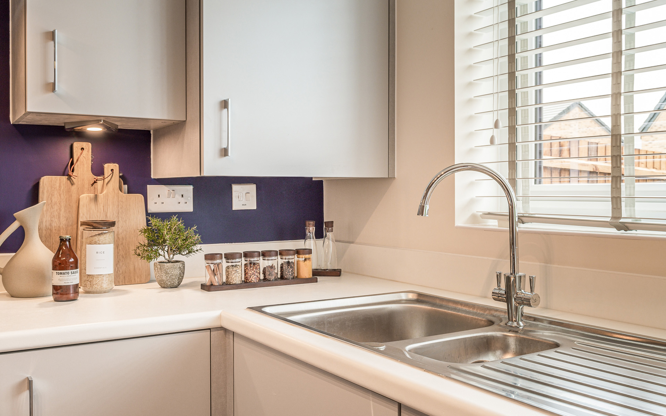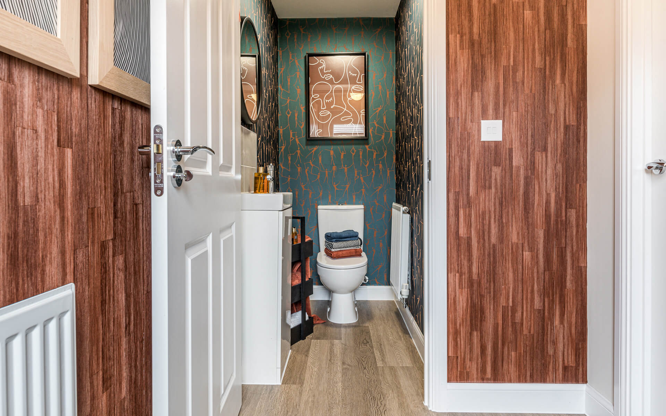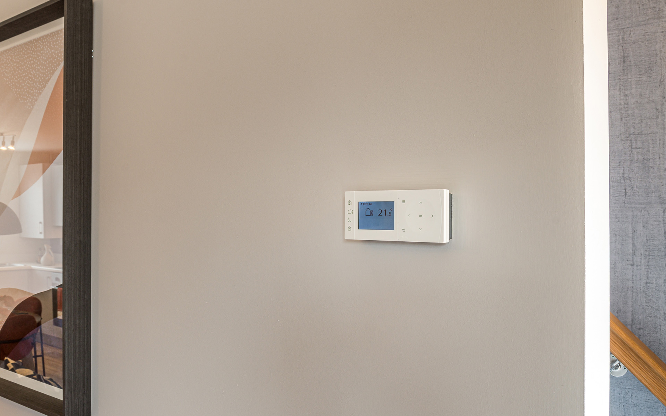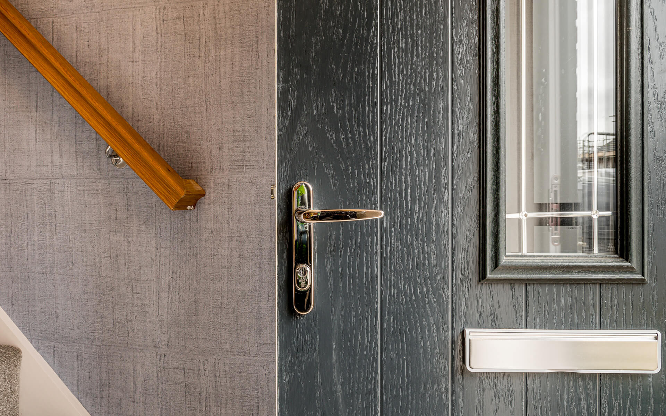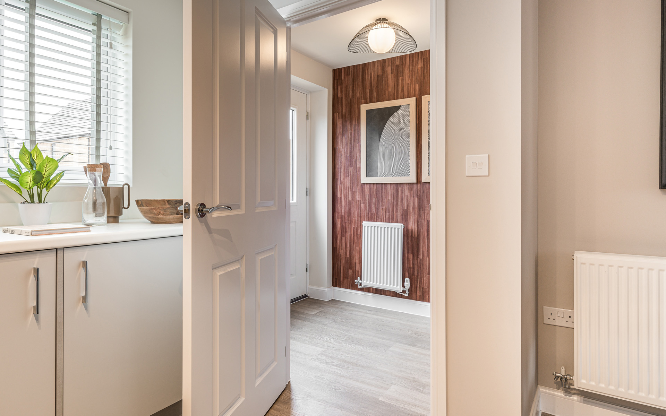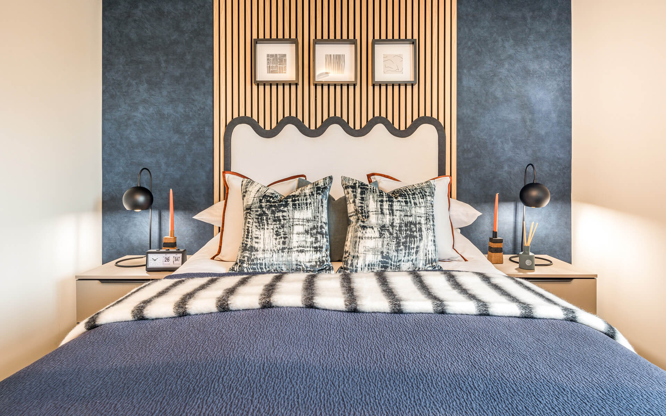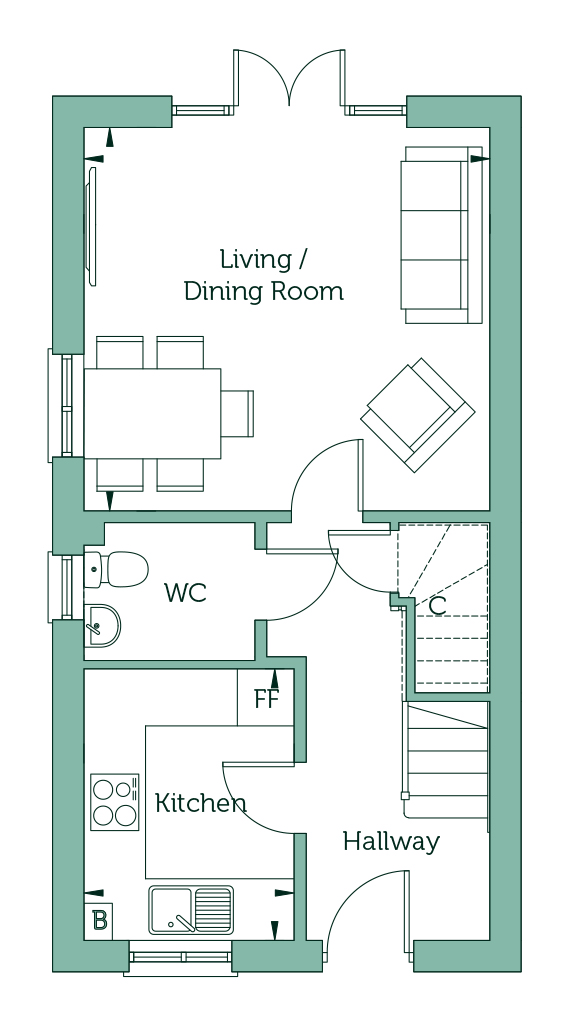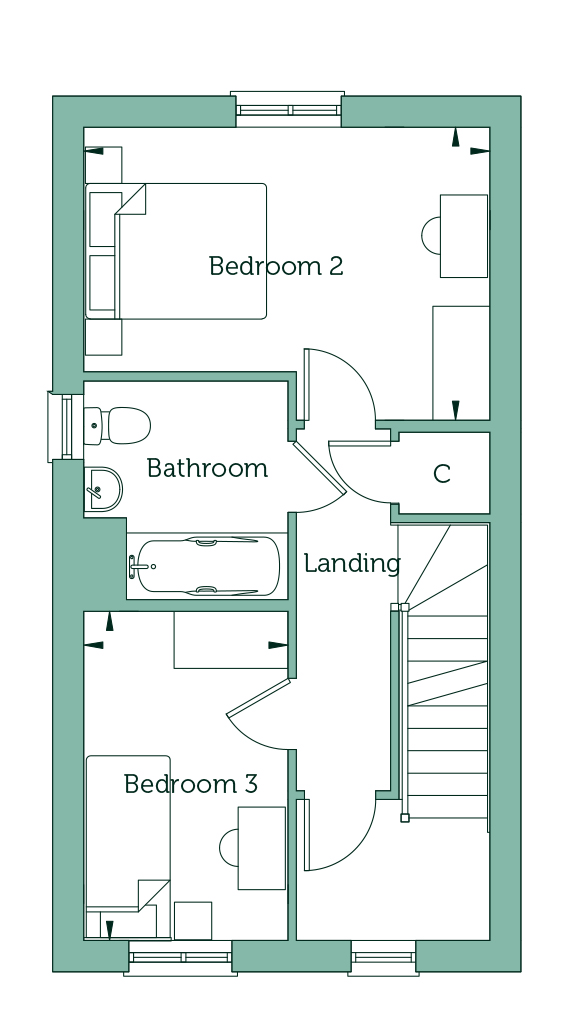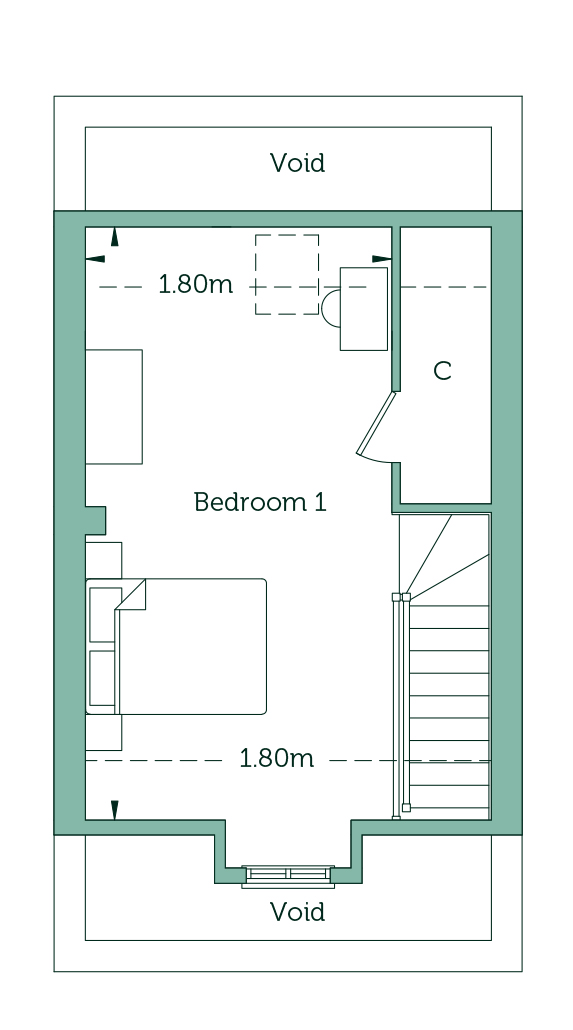Plot 86 Paxton - Semi-detached
1067 Sq.ft
The Paxton is a stunning three bedroom semi-detached townhouse, great for family life. The hallway leads to the contemporary fitted kitchen, with integrated appliances included. The rear of the home is where you’ll find the living/dining room, with French doors to the fully turfed rear garden. The first floor is home to two bedrooms, plenty of storage and the main bathroom. The main bedroom encompasses the entire second floor, with space for a dressing area and a large storage cupboard.
Outside there are two parking spaces and a landscaped front garden.
Tenure: Leasehold
Length of Lease (years remaining): 125 years
Annual ground rent: N/A
Annual Service charge: £300.00
Service Charge Review: April (Annually)
Shared Ownership (% share being sold): 40%
Council Tax Band: To be confirmed by the local authority on completion of the property.

