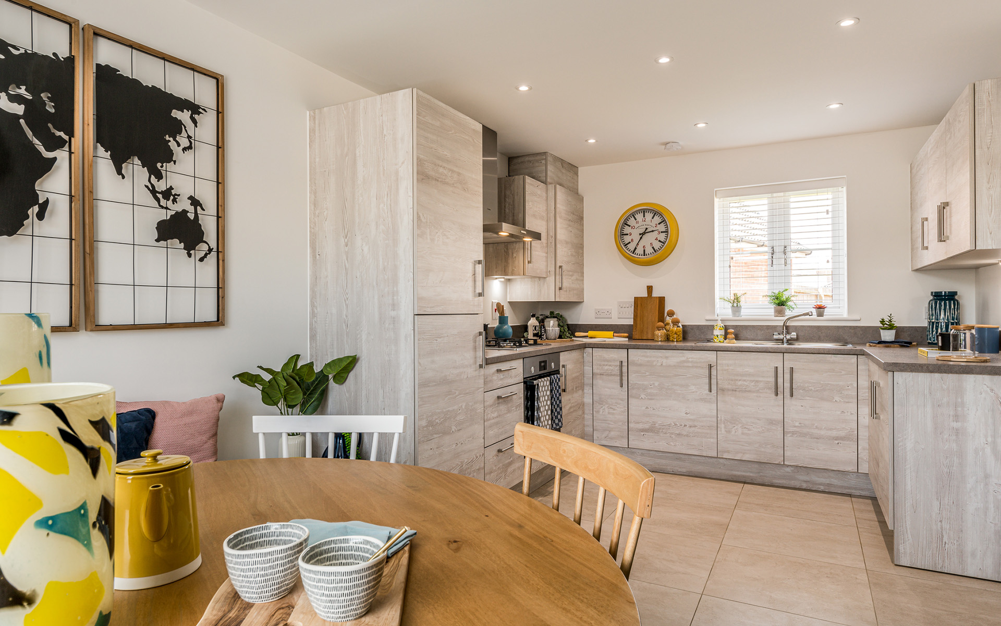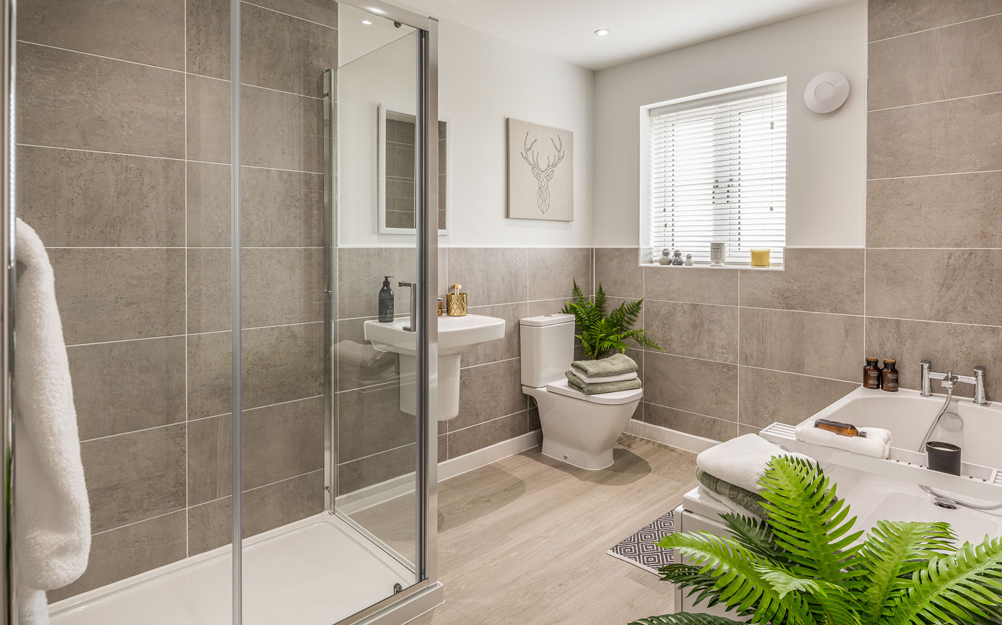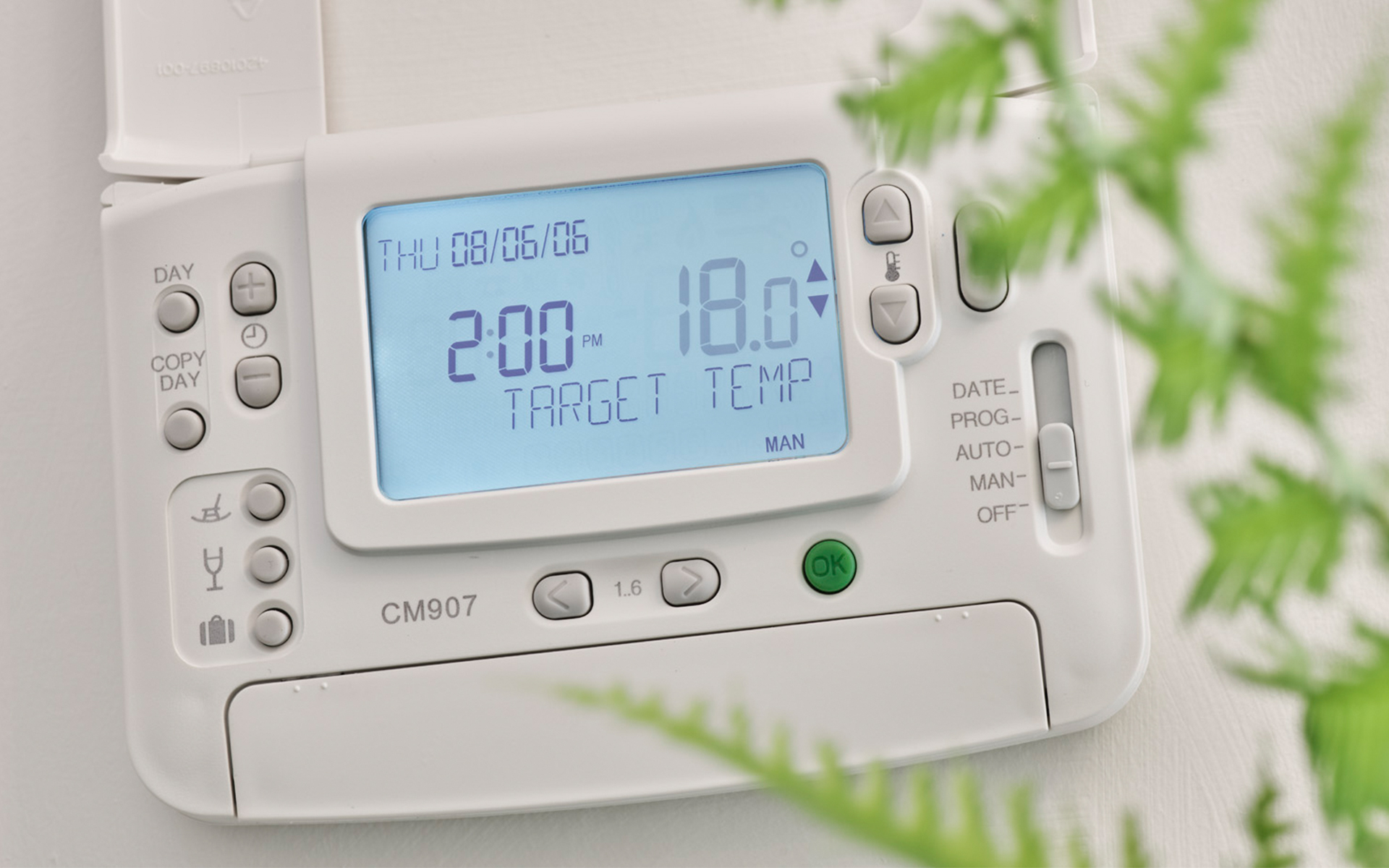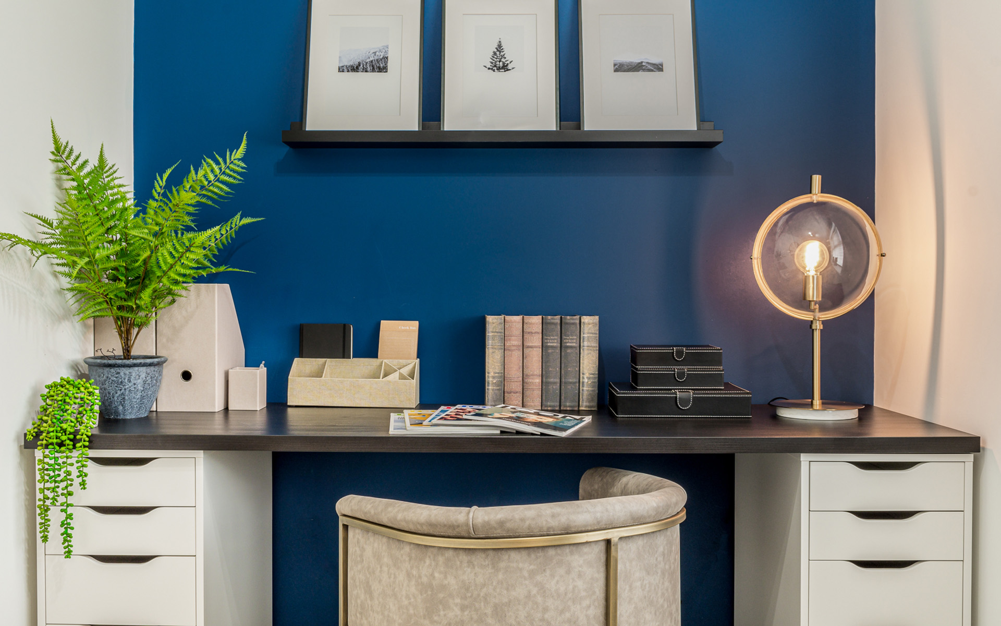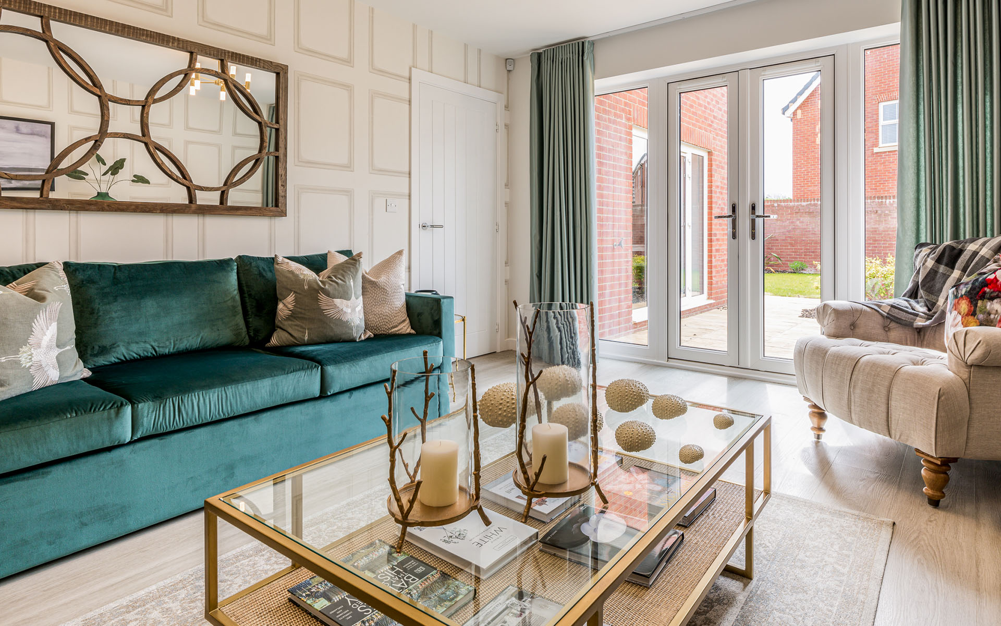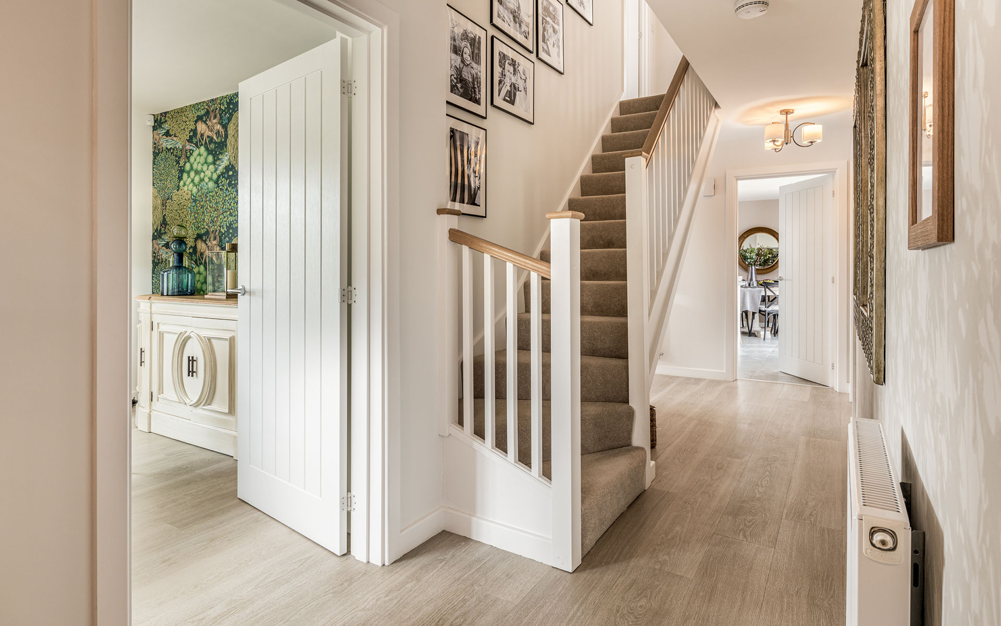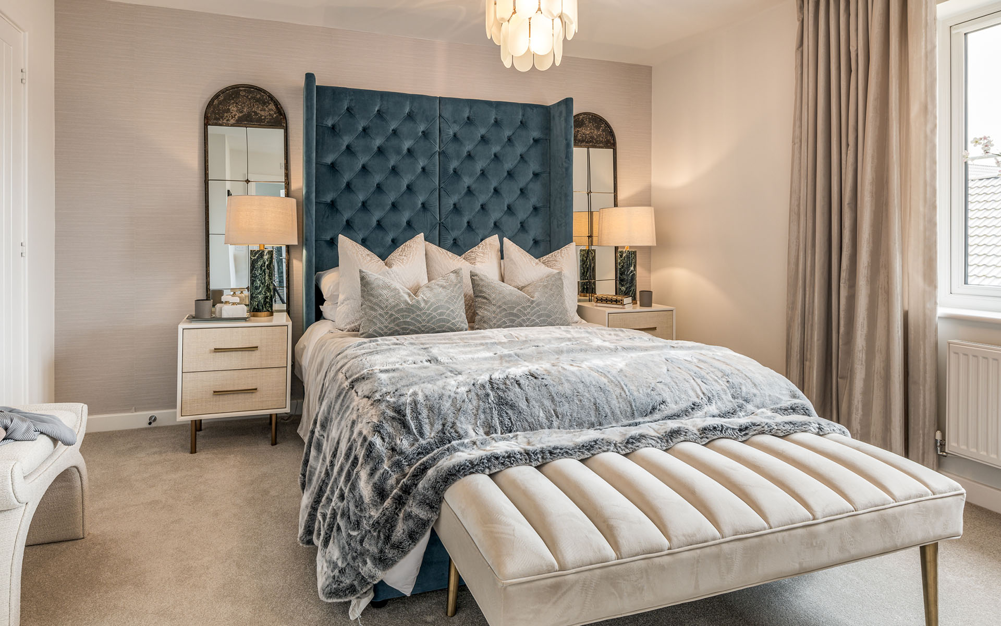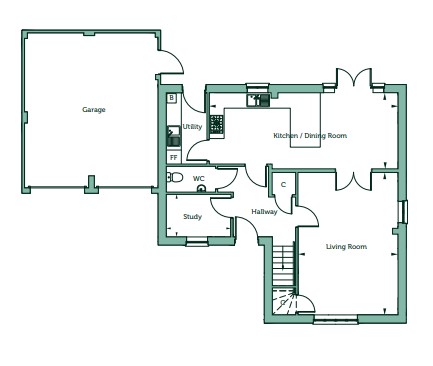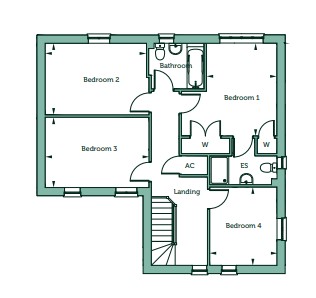Plot 80 Smarden - Detached
£
1528 Sq.ft
TAILOR MADE INCENTIVES AVAILABLE WORTH £8,000*!
The Smarden, a 4 bedroom detached home has a flexible layout downstairs which is perfect for modern living.
Downstairs the living room has double doors into the kitchen/dining room, which then also leads out to the garden via French doors. There’s a useful utility room and the bonus of a study and two storage cupboards. The stylish, contemporary fitted kitchen features a stainless steel double oven, 5 burner hob and extractor canopy. There is also an integrated dishwasher and fridge/freezer.
Upstairs the main bedroom has an en suite and fitted wardrobes, while the three remaining bedrooms share the main bathroom.
This home is in a great position on the development, overlooking a green area, with a double garage and two side by side parking spaces included.
Tenure: Freehold
Initial ground rent: £0.00
Annual Service charge: £238.08
Service Charge Review: April (Annually)
Council Tax Band: To be confirmed by the local authority on completion of the property.
*Tailor made incentive can include Stamp Duty paid, mortgage contribution or furniture package. Offer available on selected plots only for reservations which take place by 31st May 2024, not available in conjunction with any other offer or applicable to existing reservations. Subject to qualification and lender criteria. Please speak to a Sales Consultant for further details.












