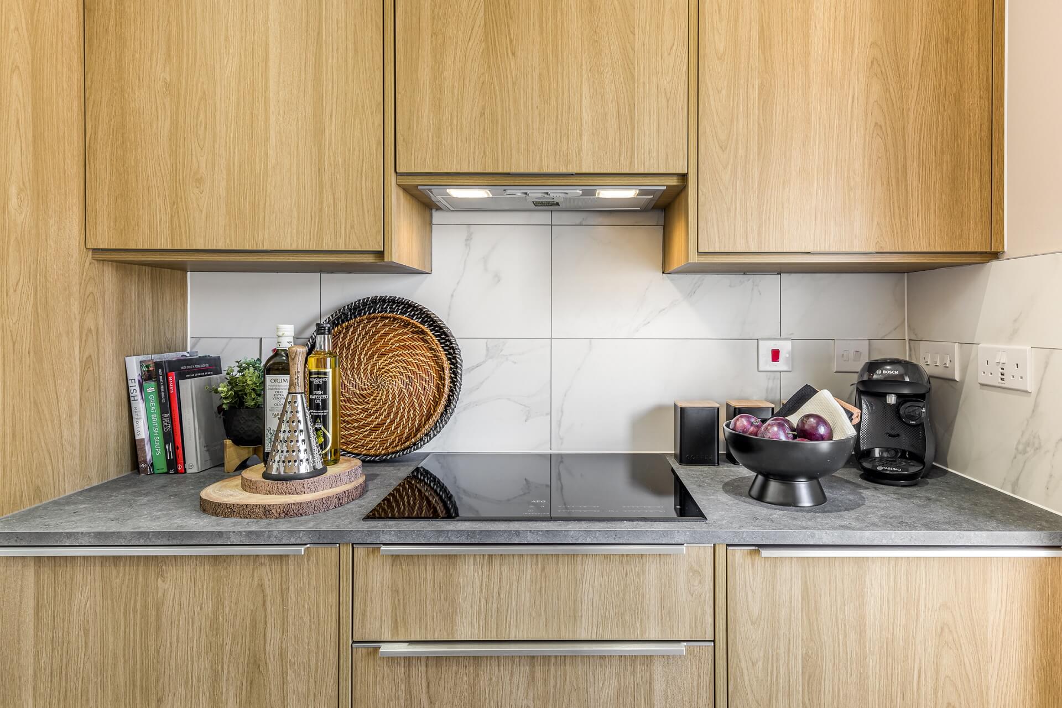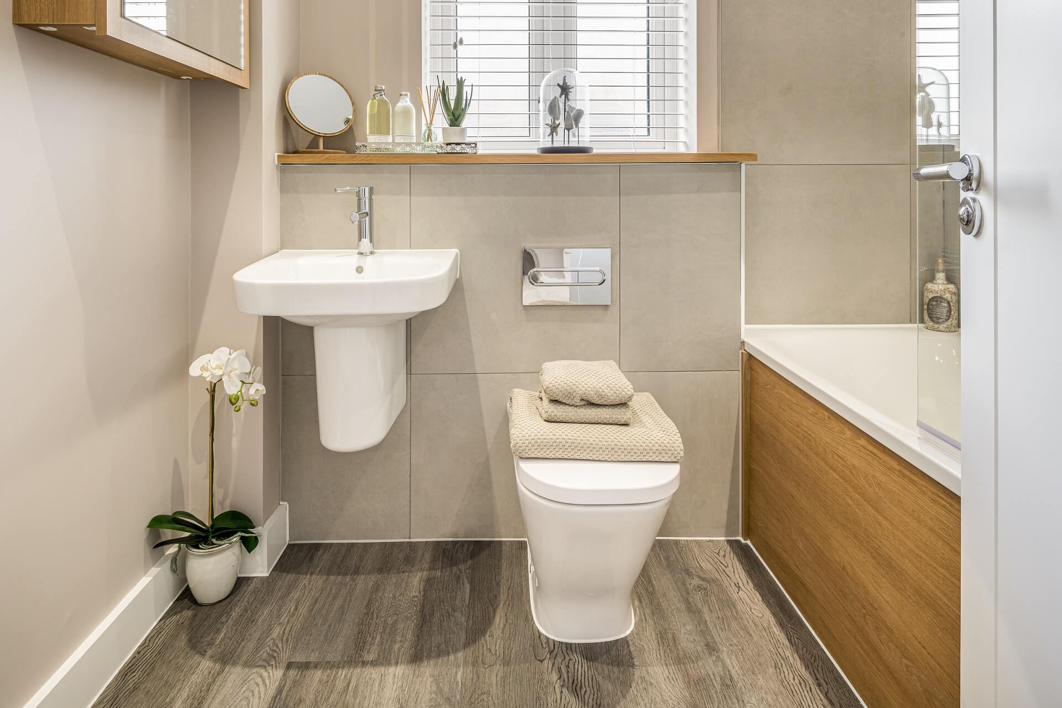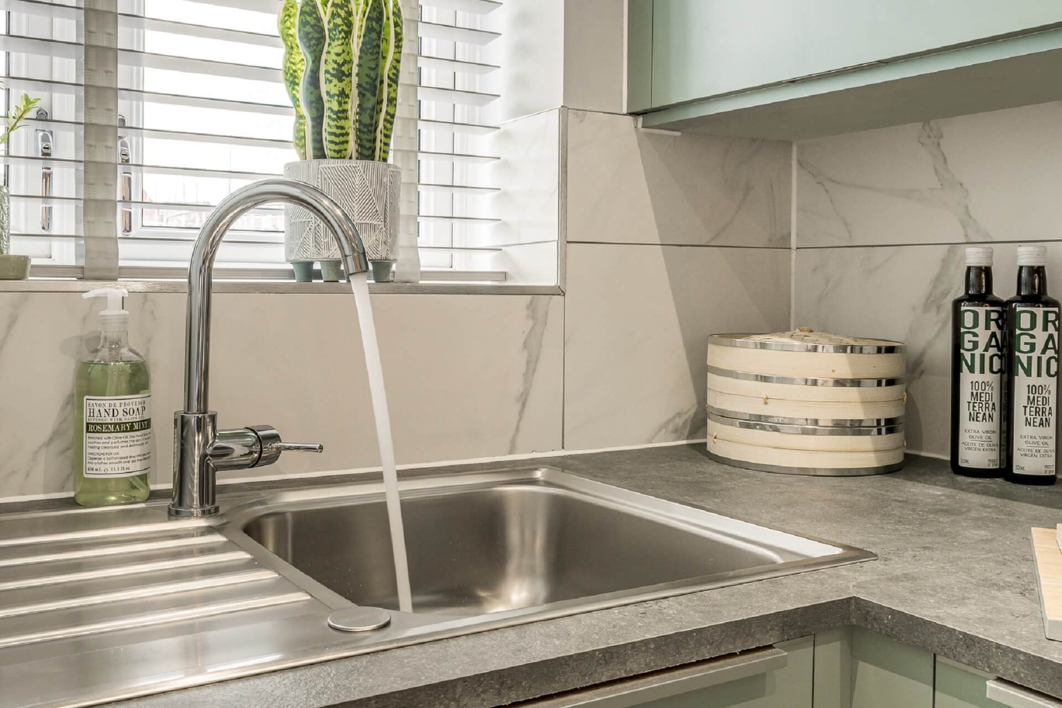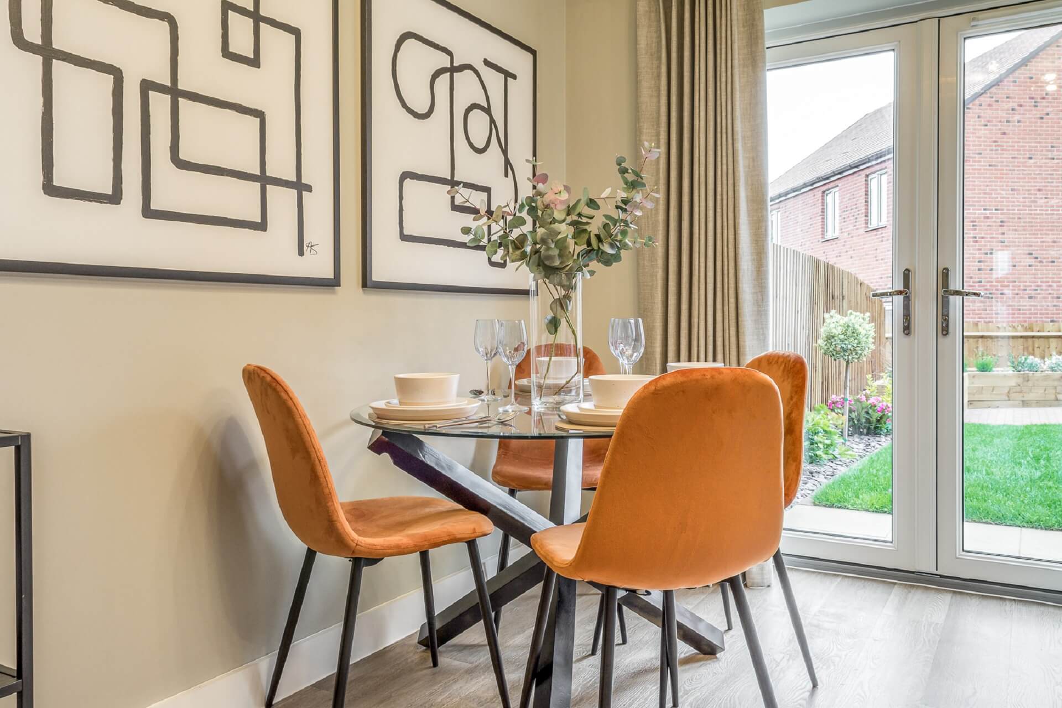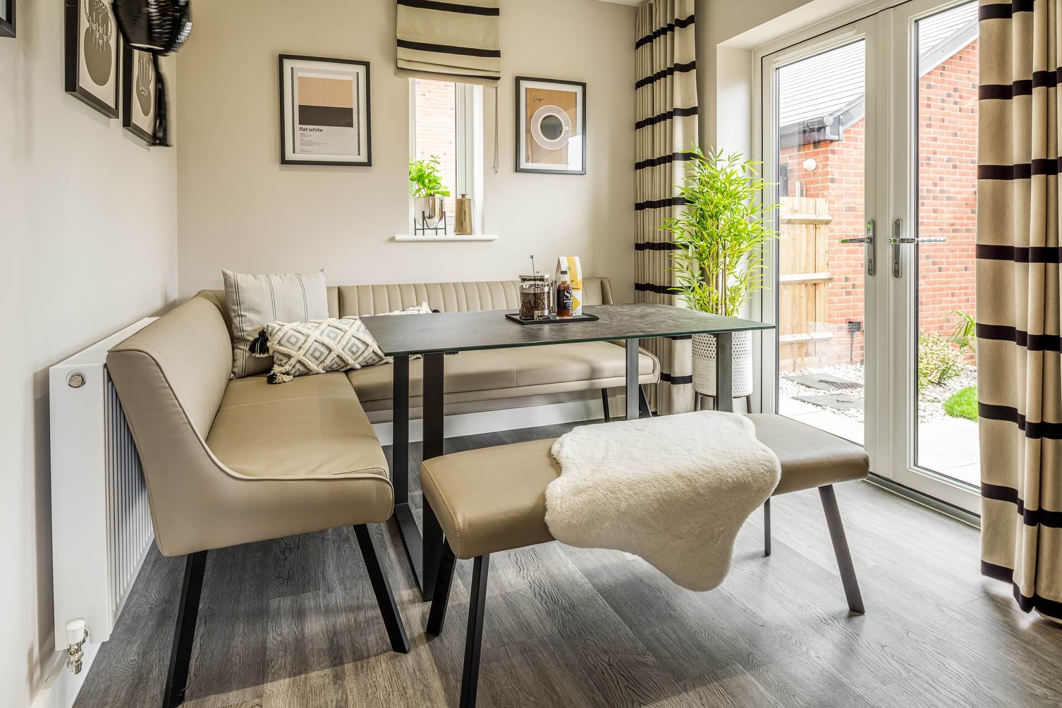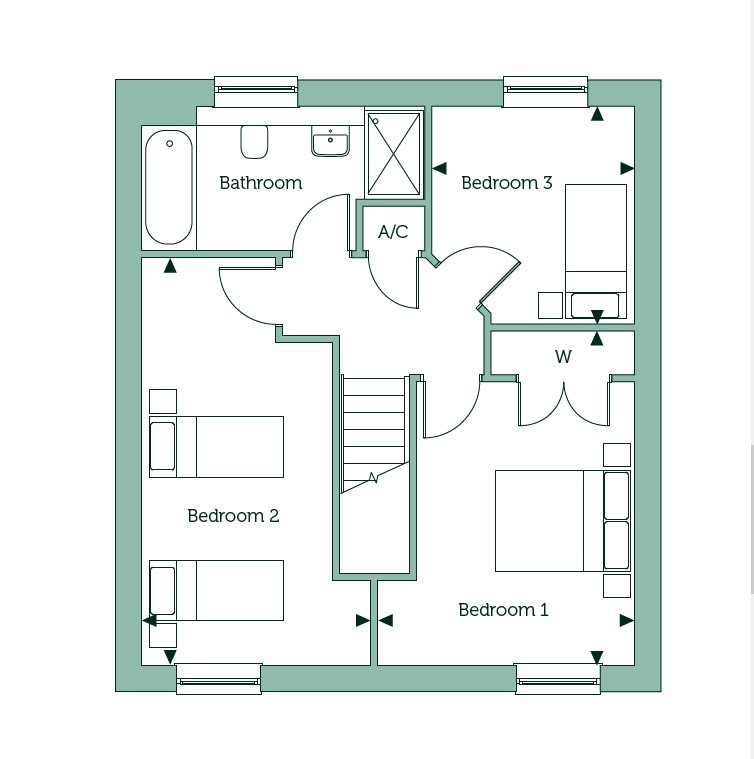Plot 2 Wilcote - Detached
£
1087 Sq.ft
The Wilcote is a double fronted 3-bedroom family home.
Off the hallway is a cloakroom and handy storage cupboard. The spacious open plan kitchen and dining area has integrated appliances including stainless steel oven, induction hob and extractor hood, fridge/freezer and dishwasher. The living room benefits from double doors leading to the garden and there is also a study downstairs, ideal for home working or hobbies.
Upstairs, the main bedroom has a fitted wardrobe and there are two further bedrooms, an airing cupboard and the family bathroom with heated towel rail and mirrored bathroom cabinet.
This home is sold with a single garage and two parking spaces.
Tenure: Leasehold
Years remaining on lease: 125 years
Initial ground rent: £0.00
Annual Service charge: £465.52
Service Charge Review Period: April (annually)
Council Tax Band: E (Please note this is an estimated Council Tax Band and it will be confirmed by the local authority on completion of the property).
Predicted energy ratings - Energy Efficiency: C (76), Environmental Impact (CO2 rating): B (84)










