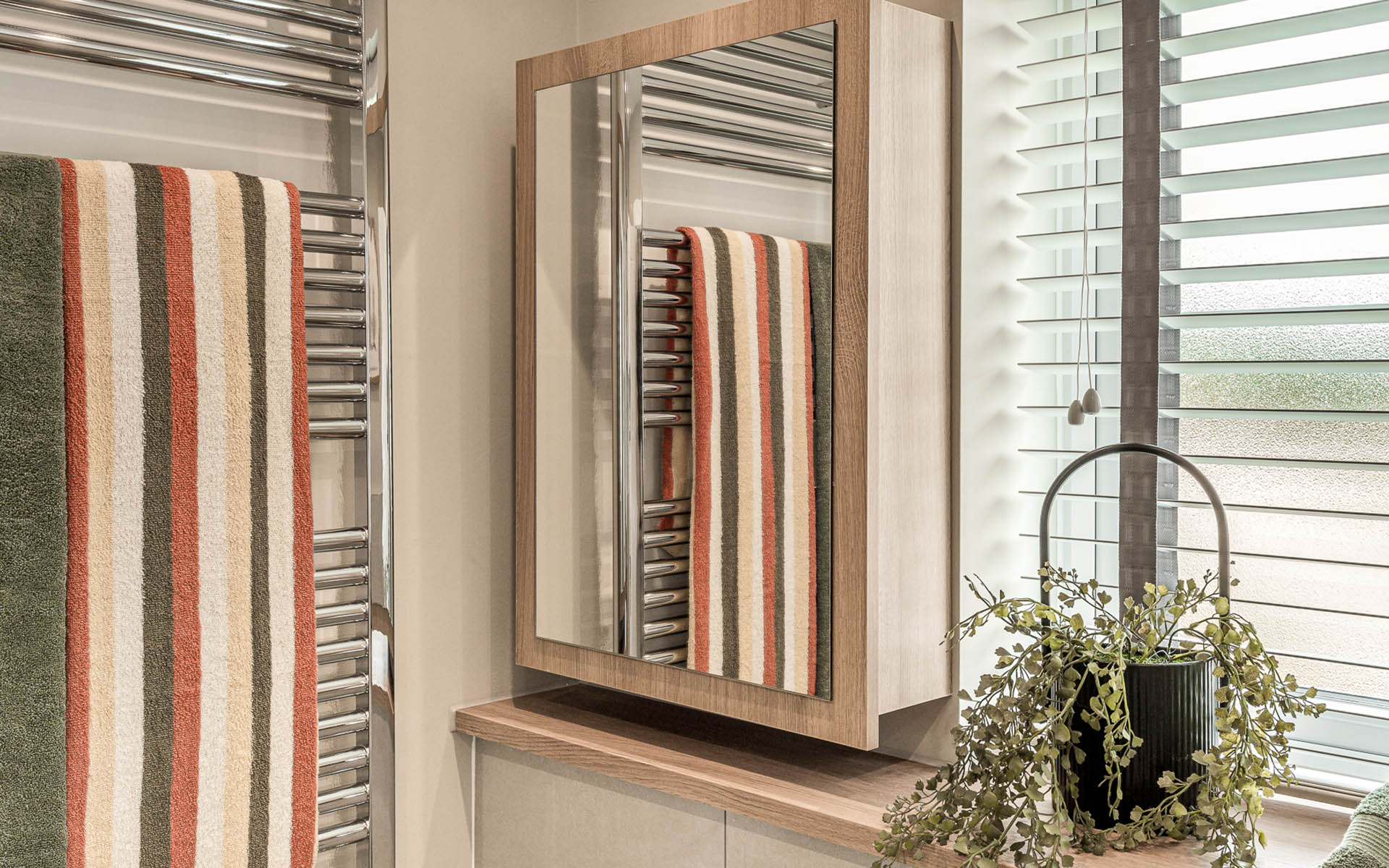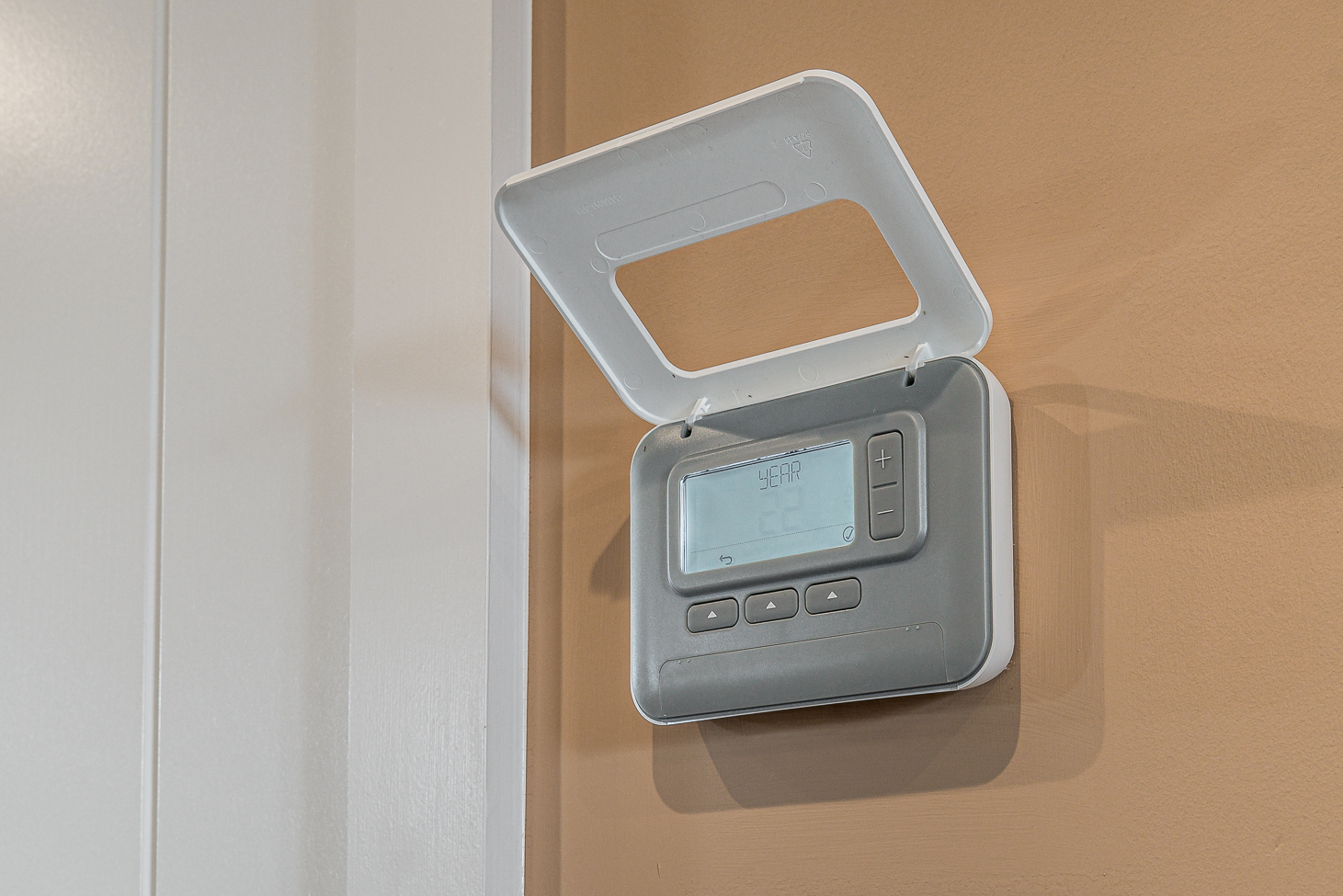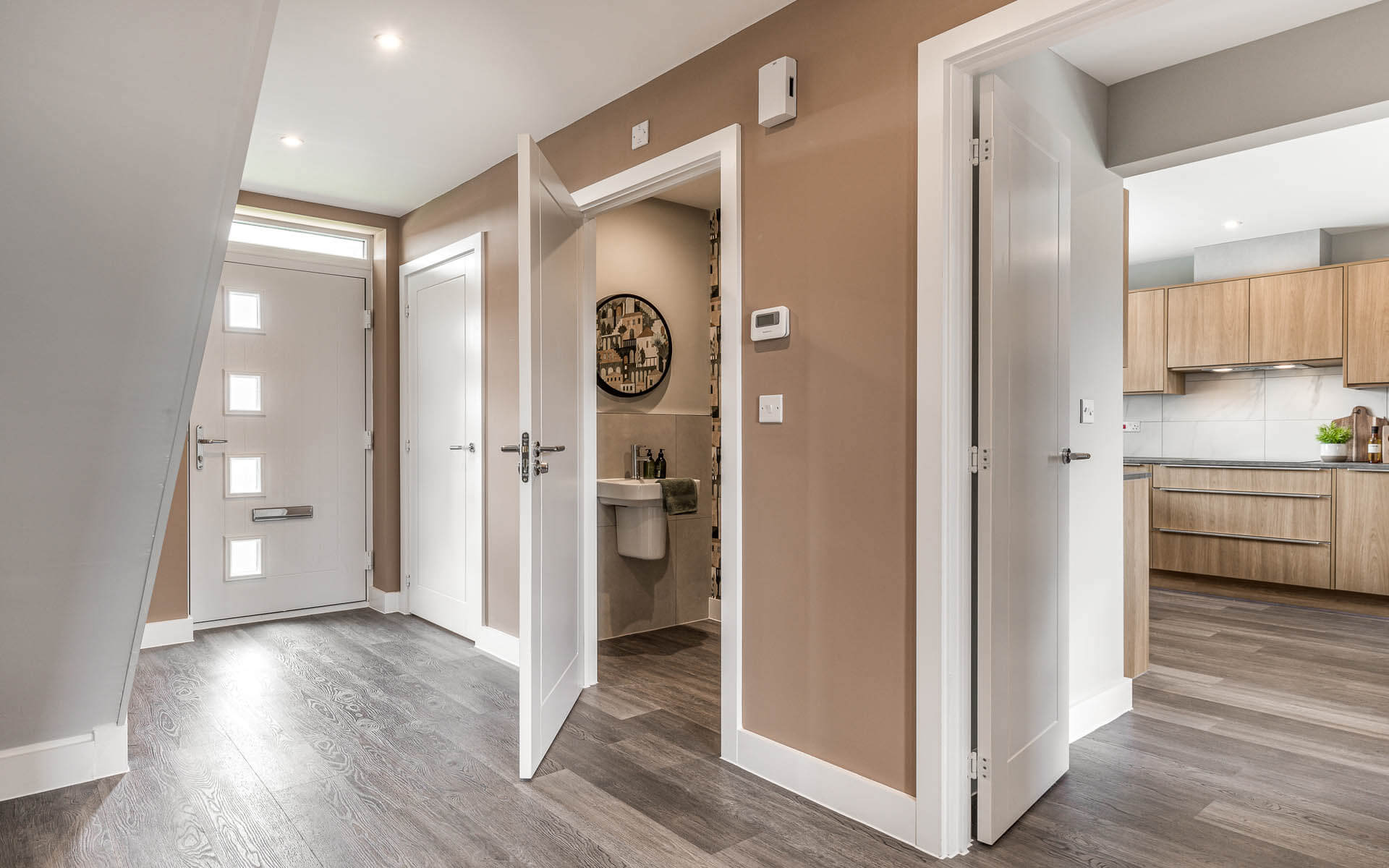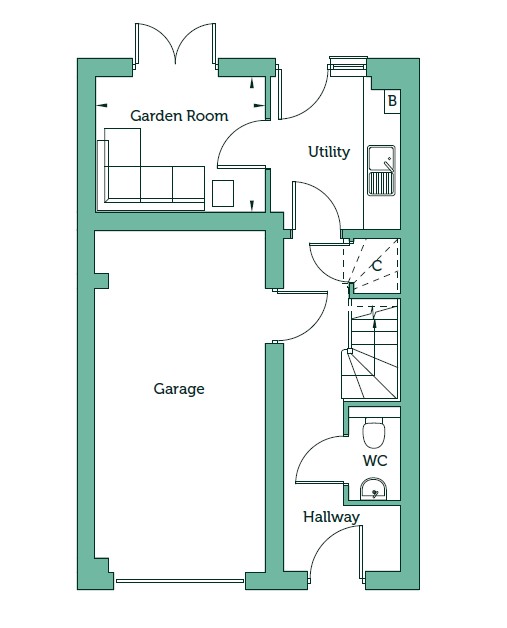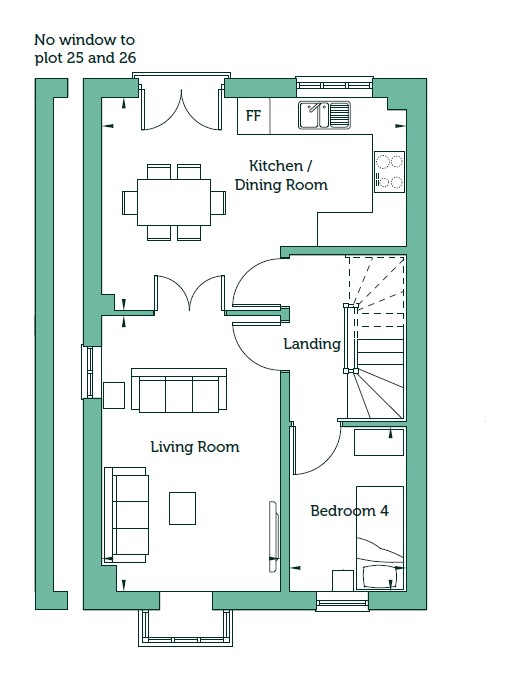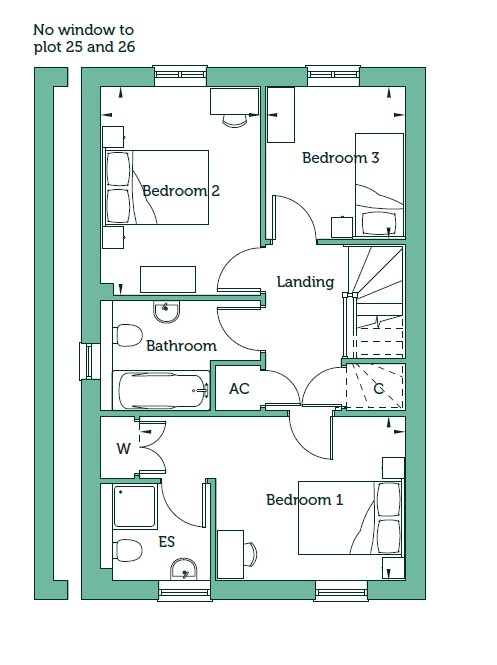Plot 25 Cavendish - Townhouse
£
1275 Sq.ft
TAILOR MADE INCENTIVES AVAILABLE WORTH £5,000*!
Our Cavendish show home is now open - click here to view the virtual tour!
The Cavendish is a spacious 4-bedroom, mid-terrace town house offering a flexible layout. Off the hall on the ground floor is a cloakroom and a large storage cupboard. Situated to the rear of the house, the garden room off the utility could serve as an ideal playroom, gym or study, enabling you to separate the space from the rest of the house at the end of the day. Both rooms feature doors opening into the south facing garden.
On the first floor a dual aspect kitchen/dining room, which is great for entertaining, with double doors opening to the Juliet balcony and a generous sized living room with bay window to the front. Adjacent to the living room is a bedroom which could also be used as a flexible space to suit your needs.
The second floor is home to three good-sized bedrooms, enabling a family with young children to all be on one floor; the main bedroom has an en suite and built-in wardrobe, there is a further family bathroom, and an airing cupboard in the hallway.
This light-filled home is ready to move into, and sold with an integral garage and two parking spaces. There is also one final end-terrace plot of this housetype available.
Tenure: Freehold
EPC rating: B
Initial ground rent: £0.00
Annual Service charge: £193.42
Service Charge Review: April (Annually)
Council Tax Band: To be confirmed by the local authority on completion of the property.
*Tailor made incentive can include Stamp Duty paid, mortgage contribution or furniture package. Offer available on selected plots only for reservations which take place by 30th April 2024, not available in conjunction with any other offer or applicable to existing reservations. Subject to qualification and lender criteria. Please speak to a Sales Consultant for further details.













