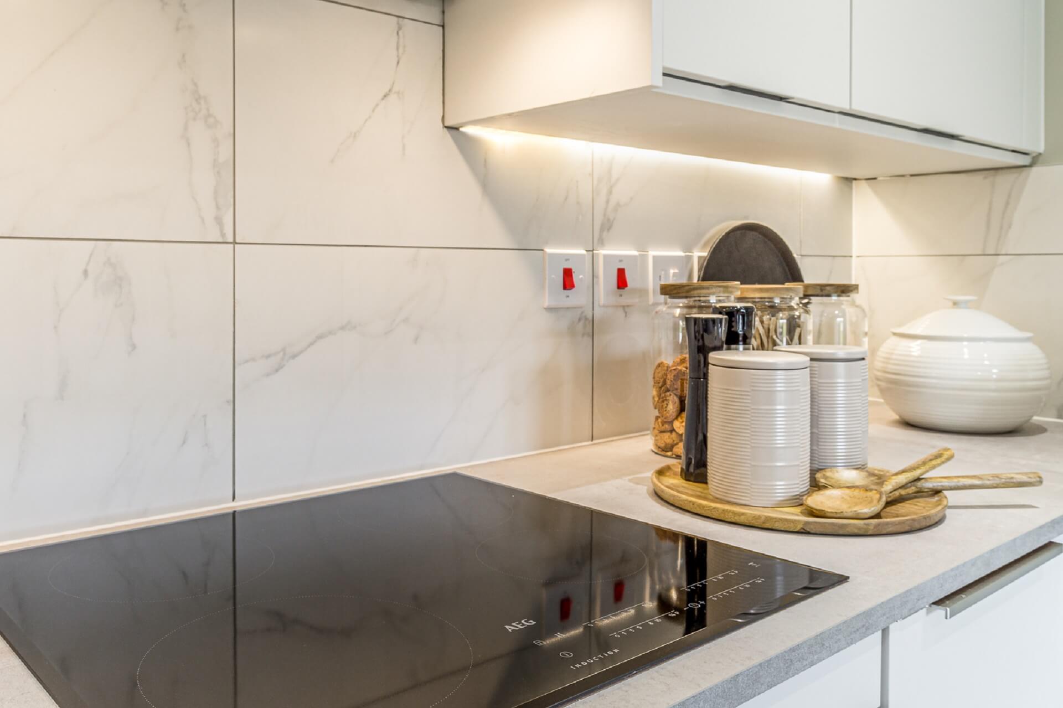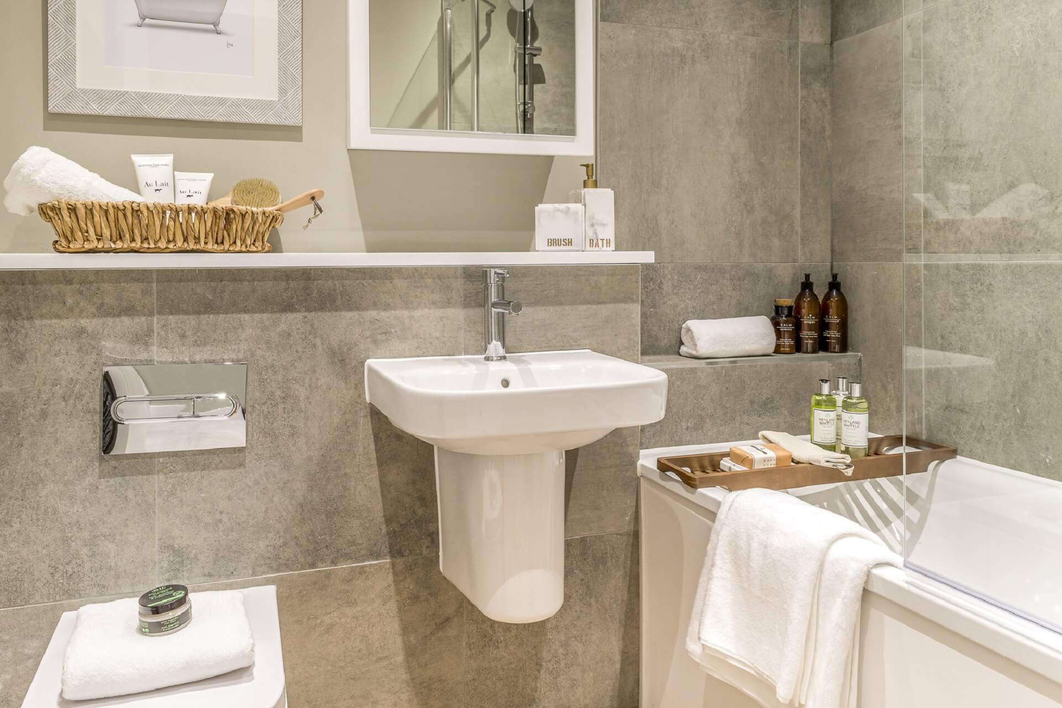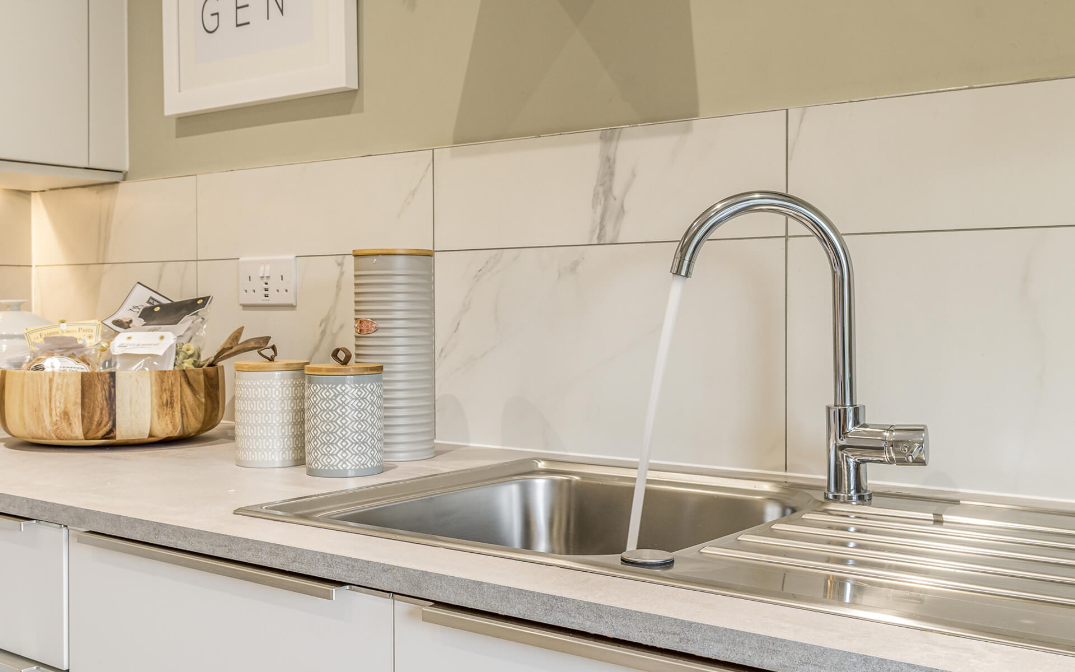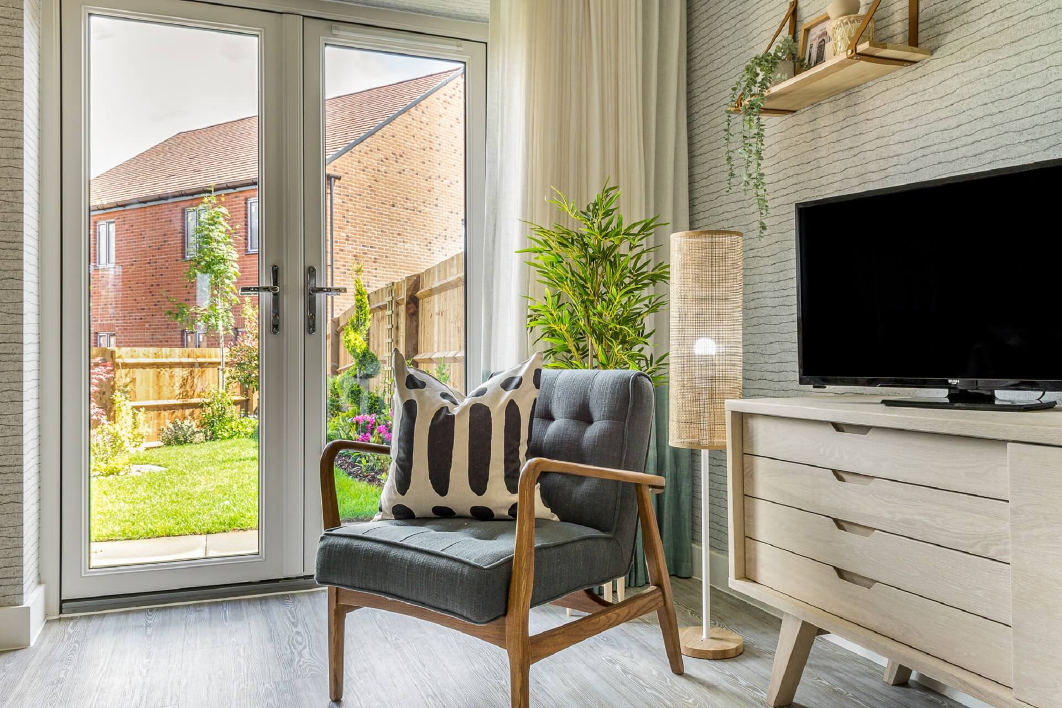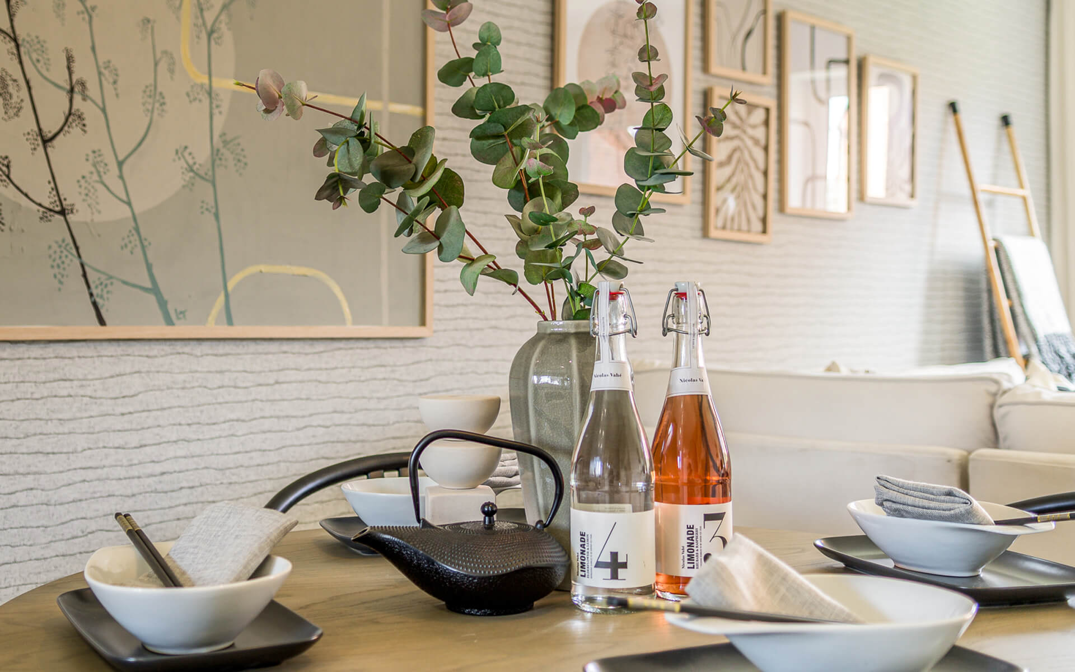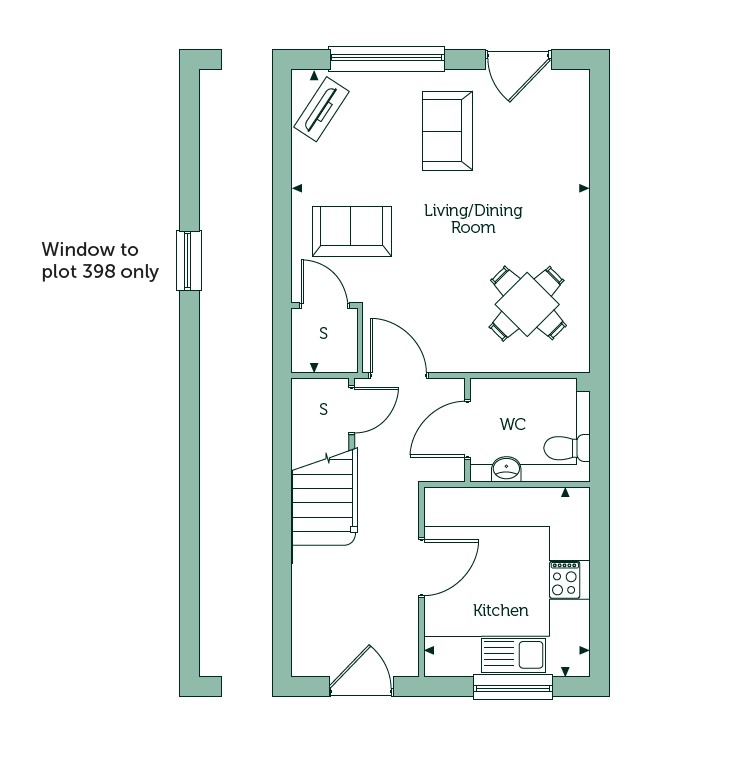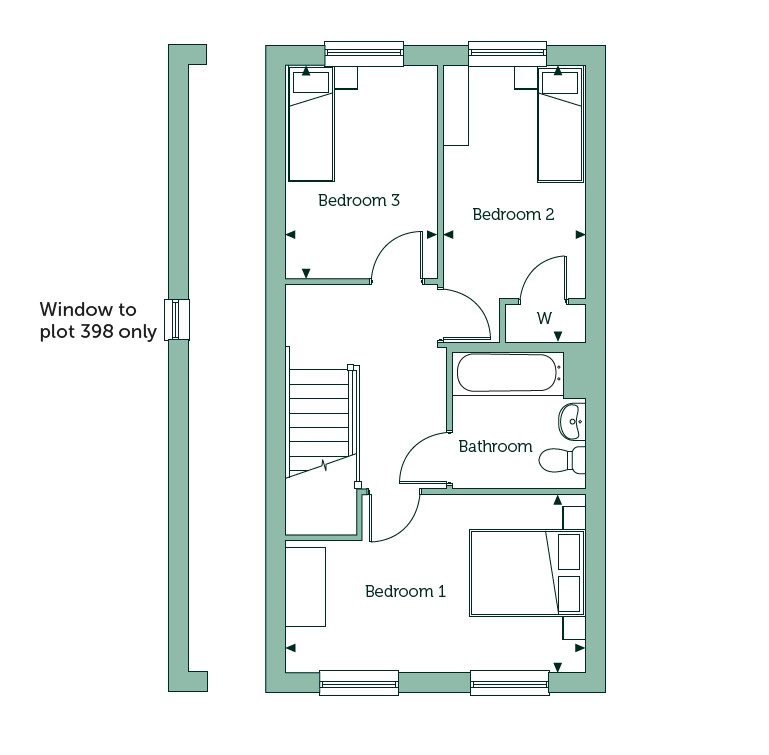Plot 400 Brampton - End of terrace
905 Sq.ft
The Brampton is an attractive contemporary family home. The hallway leads into the kitchen fitted with Urban White Symphony units and integrated appliances including a single oven, induction hob, extractor, and 50/50 fridge freezer.
Across the hall is a cloakroom and storage cupboard to support clutter-free living. The living/dining room also has a handy storage cupboard and features a door leading into the turfed garden.
Upstairs are three bedrooms and the family bathroom, fitted with Porcelanosa tiles and an Alto Ecotherm thermostatic shower over bath, mirror, and chrome towel radiator.
Vinyl flooring to kitchen, bathroom and cloakroom and carpets to hall, living room, landing, and bedrooms are all included.
This home is sold with two parking spaces. Anticipated build completion: September/October 2024.
Tenure: Leasehold
Years remaining on lease: 125 years
Initial ground rent: £0.00
Annual Service charge: £222.88
Service Charge Review Period: April (annually)
Council Tax Band: D (Please note this is an estimated Council Tax Band and it will be confirmed by the local authority on completion of the property).
Predicted energy ratings - Energy Efficiency: B (90), Environmental Impact (CO2 rating): B (91)









