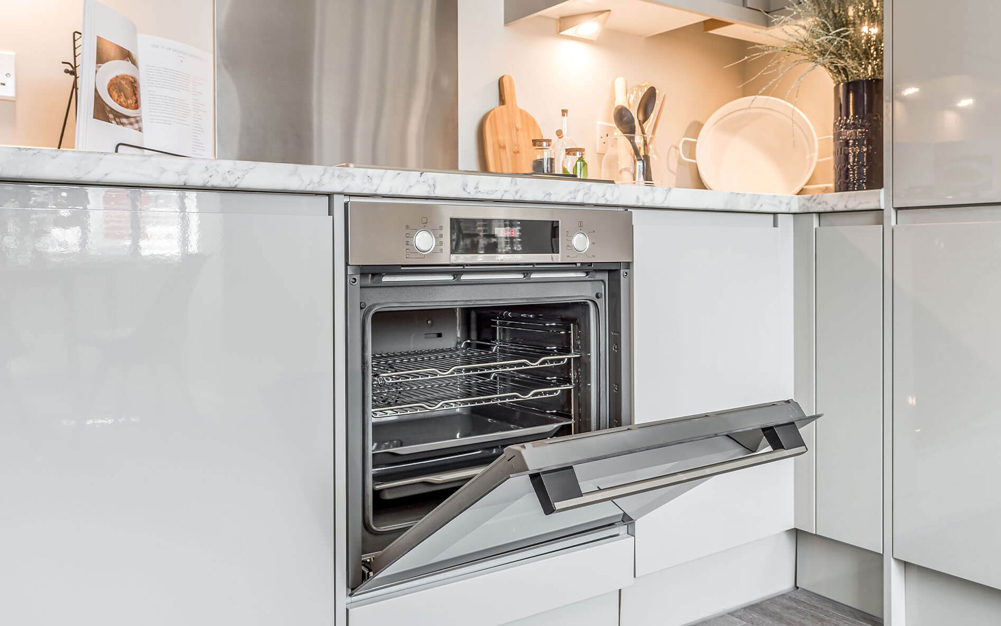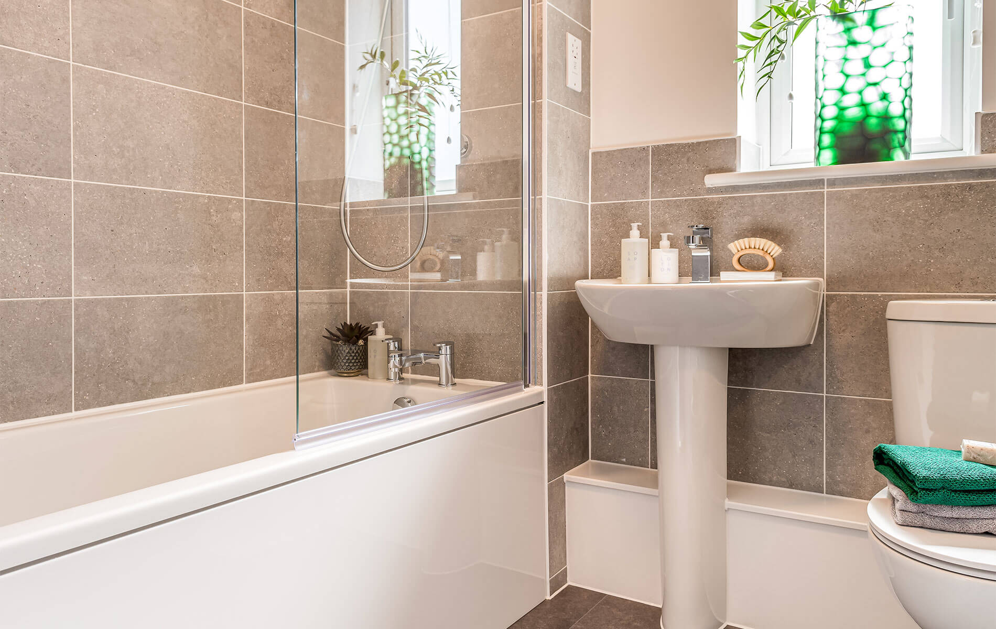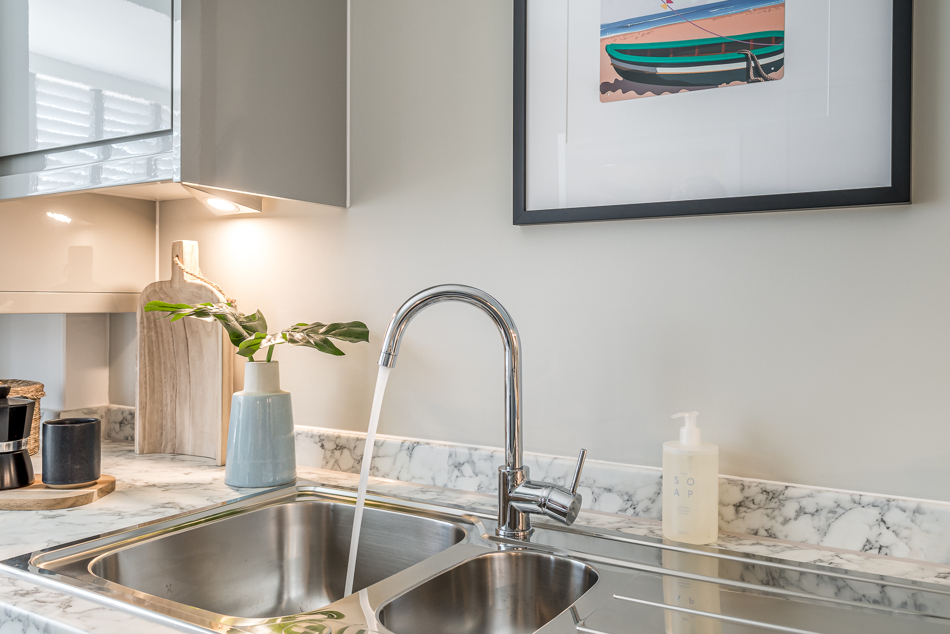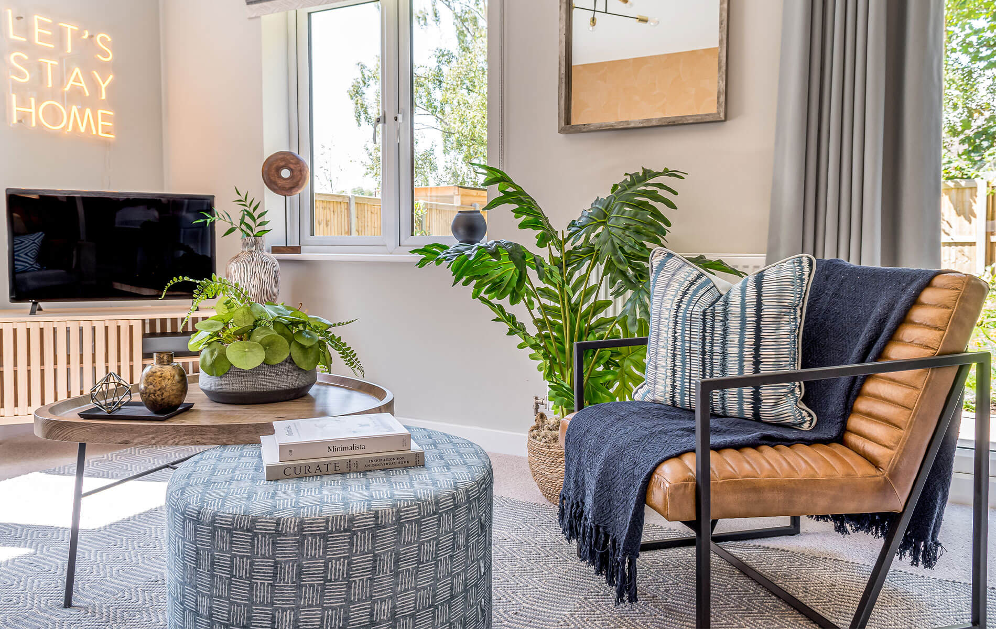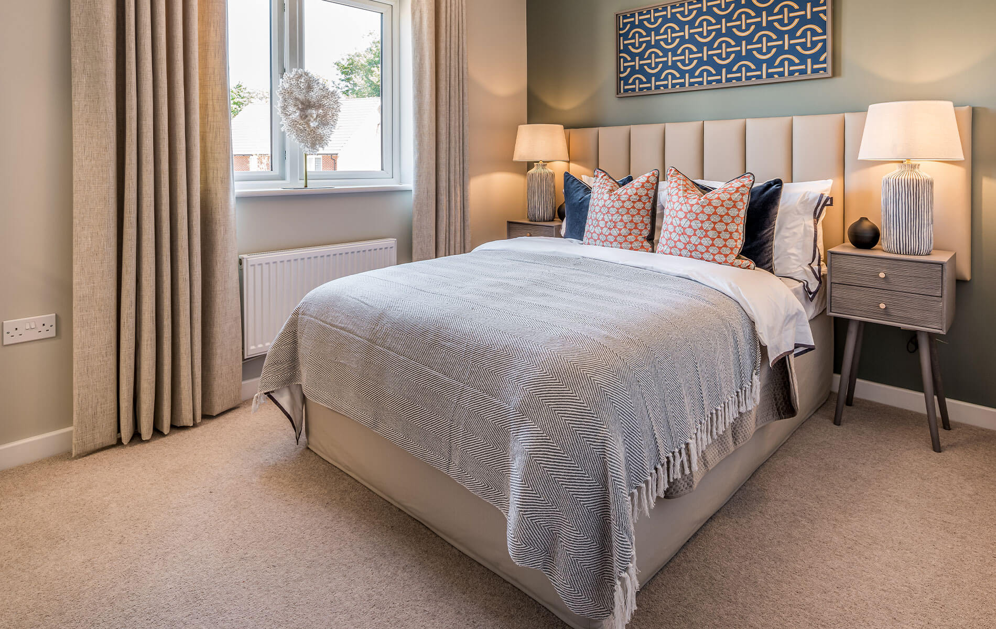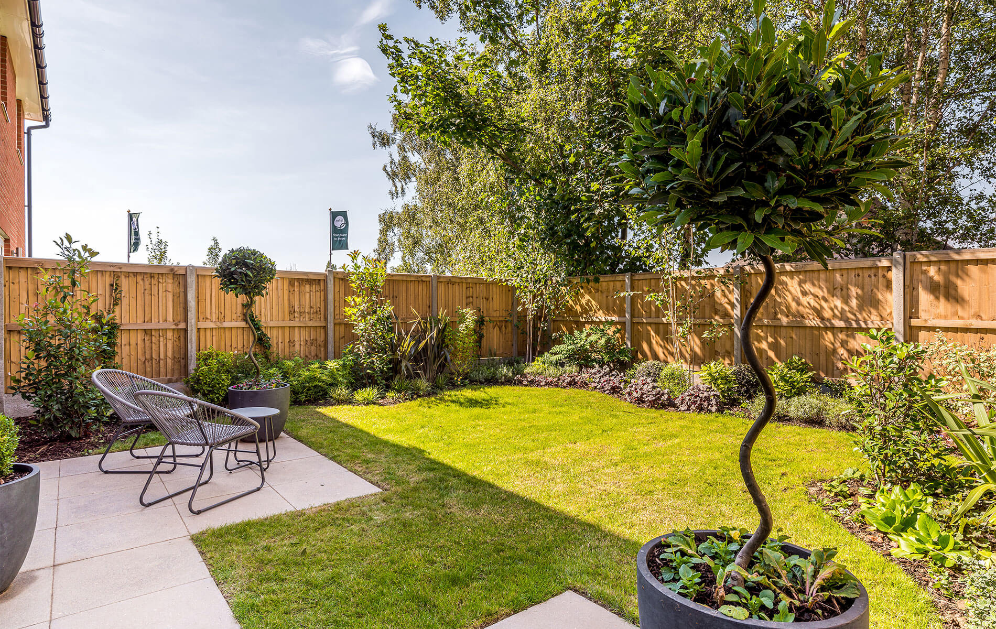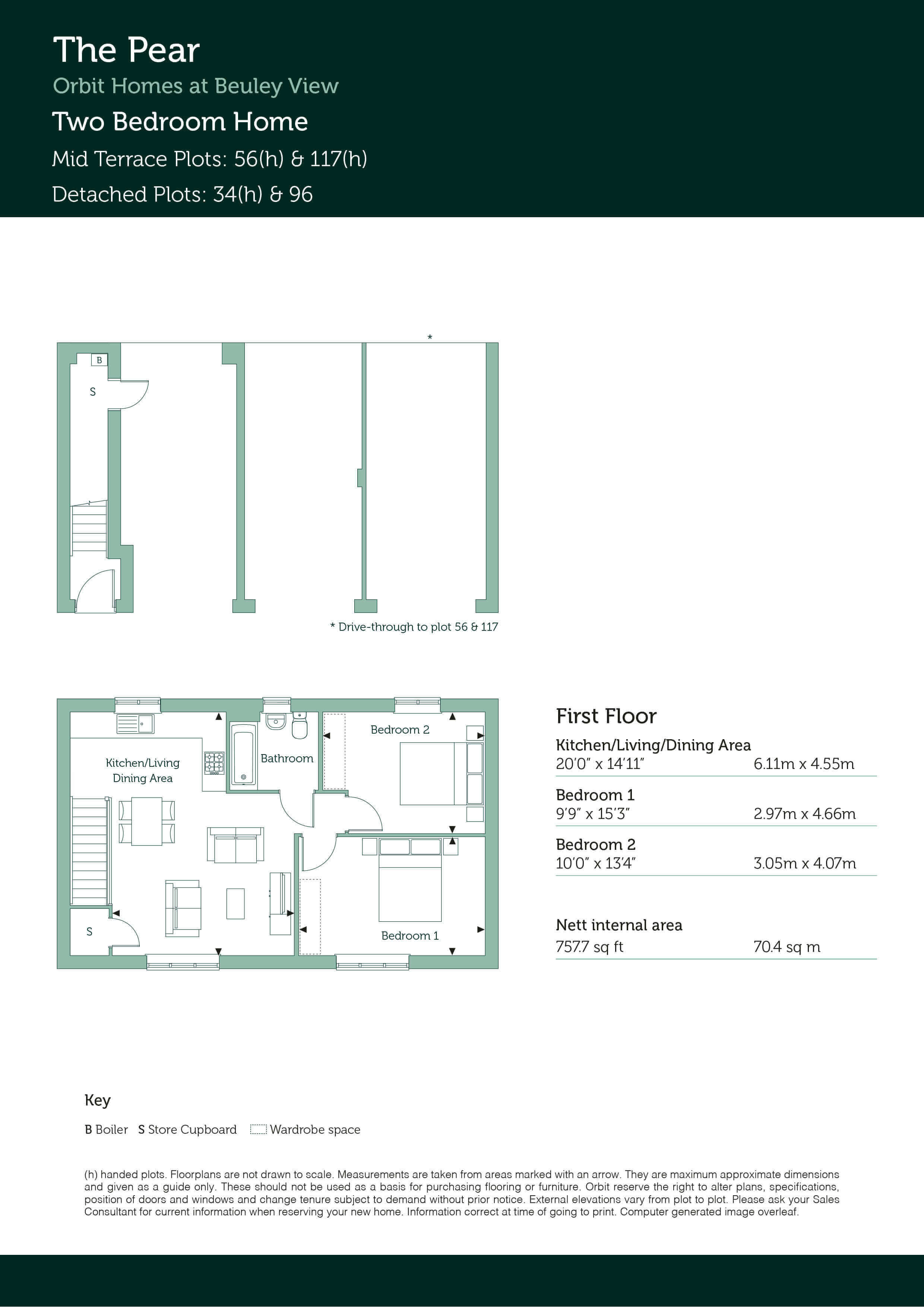Plot 117 - The Pear - Coach house
£
757 Sq.ft
The Pear is a 2 bedroom mid-terrace coach house which makes for an ideal first home. Plot 117 benefits from an allocated car port on the ground floor and a rear garden.
The entrance door on the ground floor leads up to the first floor into the heart of the home - the open-plan living/kitchen/dining area. Dual-aspect windows, including large a large south-westerly facing window to the living area, allows plenty of natural light to flood in. With a fitted kitchen including integrated appliances, you can feel at home from day 1.
Bedroom 1 also features large south-westerly facing windows and plenty of space for a double bed and large wardrobe. Bedroom 2 is also a double and is located to the rear of the home. The bathroom, which is located between the main living space and bedrooms, comes complete with contemporary sanitaryware, shower over bath, tiling to selected areas and chrome ladder towel rail.
Our homes at Beuley View come with a vast specification, including flooring throughout and turf to rear gardens.
Anticipated build completion May 2024.
Predicted Energy Assessment*:
Energy Efficiency Rating:81 (B)
Environmental Impact (CO2) Rating:83 (B)
---
Tenure: Leasehold
Length of lease: 990 years
Initial ground rent: £0.00
Estimated annual service charge: £1307.40
Service charge review period: April (annually)
Council tax band: TBC - Council Tax Band will be confirmed by the local authority on completion of the property
---
Please note that whilst every effort is made to publish interior images as similar to the home as possible, these images are not specific to the development and are selected from a library of show homes across our Orbit Homes developments. This means that the images shown do not represent the specification included within this specific plot and variances will apply. These images are used for illustrative purposes only, and selected to give the closest representation available of the layout. For site specific layout and specification, please refer to technical drawings.
* The energy performance has been assessed using the Government approved SAP2012 methodology and is rated in terms of the energy use per square meter of floor area; the energy efficiency is based on fuel costs and the environmental impact is based on carbon dioxide (CO2) emissions. These are predicted ratings which might not represent the final rating EPC rating upon completion of the property.









