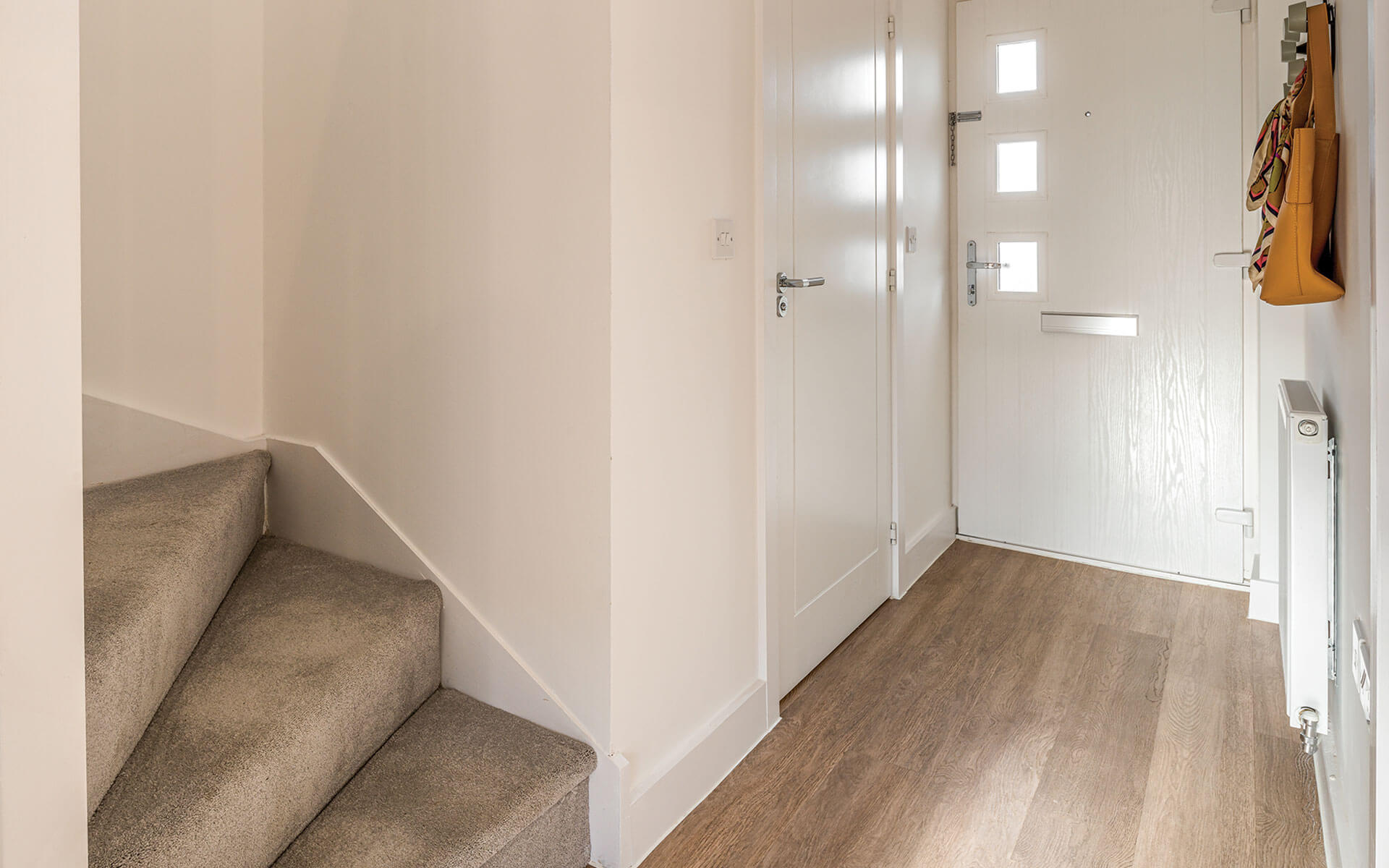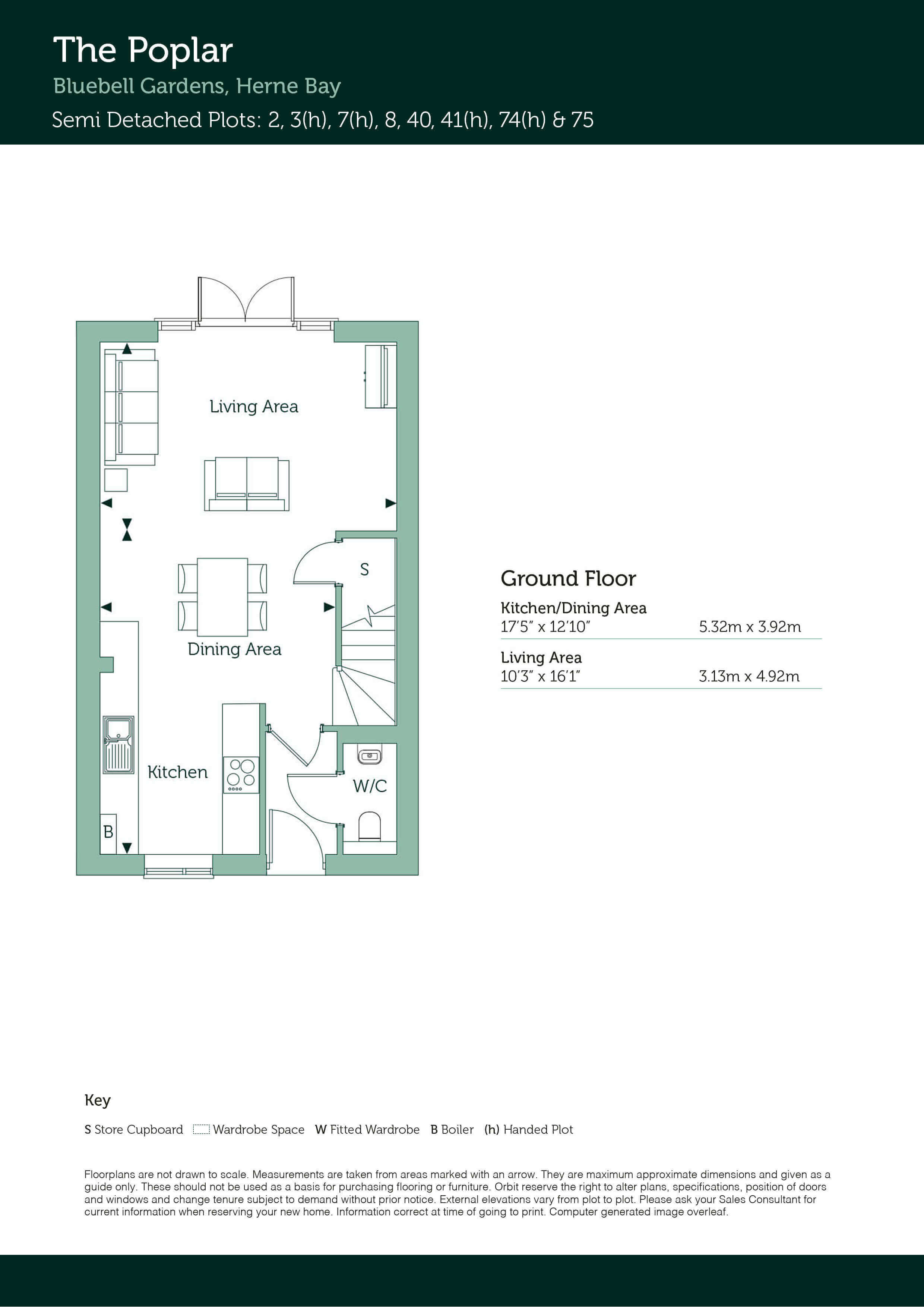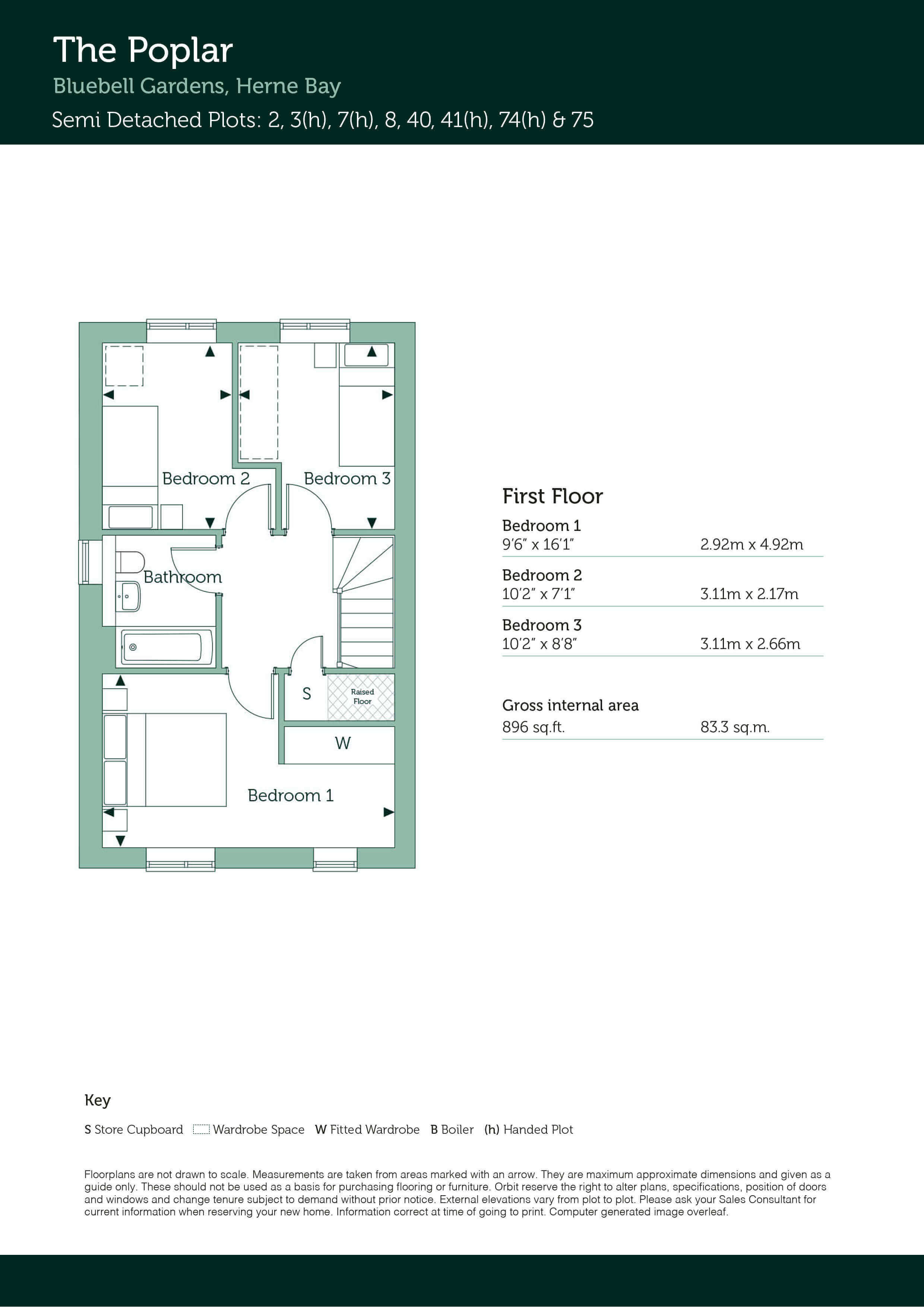Plot 3 - The Poplar - Semi-detached
£
896 Sq.ft
Ideally positioned at the front of the development, overlooking open-green space and with 2 allocated parking spaces, this charming 3-bedroom home is perfect for first-time buyers and small families.
Step inside and discover the heart of the home - an impressive open-plan kitchen/living/dining area. With a fully fitted kitchen including units, worktops, oven, induction hob, fridge/freezer and dishwasher, you can feel at home from day one! Double doors from the living area to the garden allows you to enjoy the luxury of indoor-outdoor living, whether it's savouring morning coffee or hosting summer barbecues with loved ones. Completing the ground floor is a convenient guest cloakroom and understairs storage, ensuring a clutter-free environment for everyday living.
Ascend the stairs to find bedroom 1, featuring a floor-to-ceiling window that floods the space with natural light. The fitted wardrobe adds practicality, offering ample storage for your personal belongings. Two additional single bedrooms provide versatility to suit your needs, whether it's creating a haven for little ones, the perfect home office, or welcoming overnight guests. A well-appointed family bathroom and storage cupboard complete this home.
Our properties at Bluebell gardens come with an extensive specification, including PV panels, car charging points, flooring throughout, turf to rear gardens and much more. To find out more, please view our host brochure.
Anticipated build completion October 2024.
---
Tenure: Leasehold
Length of lease: 990 years
Estimated annual service charge: £203.52
Service charge review period: April (annually)
Estimated council tax band: D - Council Tax Band will be confirmed by the local authority on completion of the property
---
Please note that whilst every effort is made to publish interior images as similar to the home as possible, these images are not specific to the development and are selected from a library of show homes across our Orbit Homes developments. This means that the images shown do not represent the specification included within this specific plot and variances will apply. These images are used for illustrative purposes only, and selected to give the closest representation available of the layout. For site specific layout and specification, please refer to technical drawings.





















