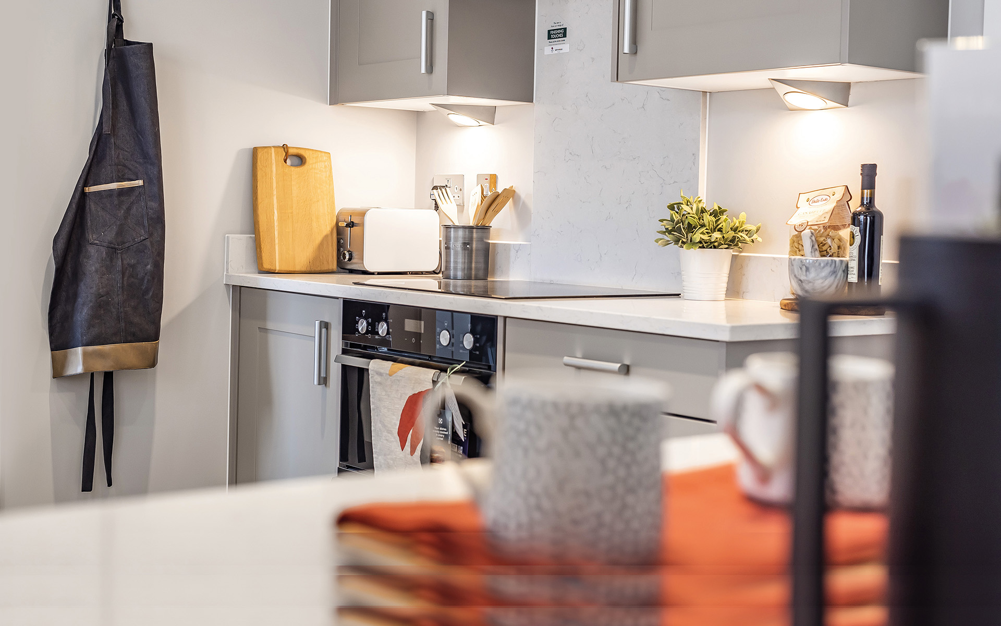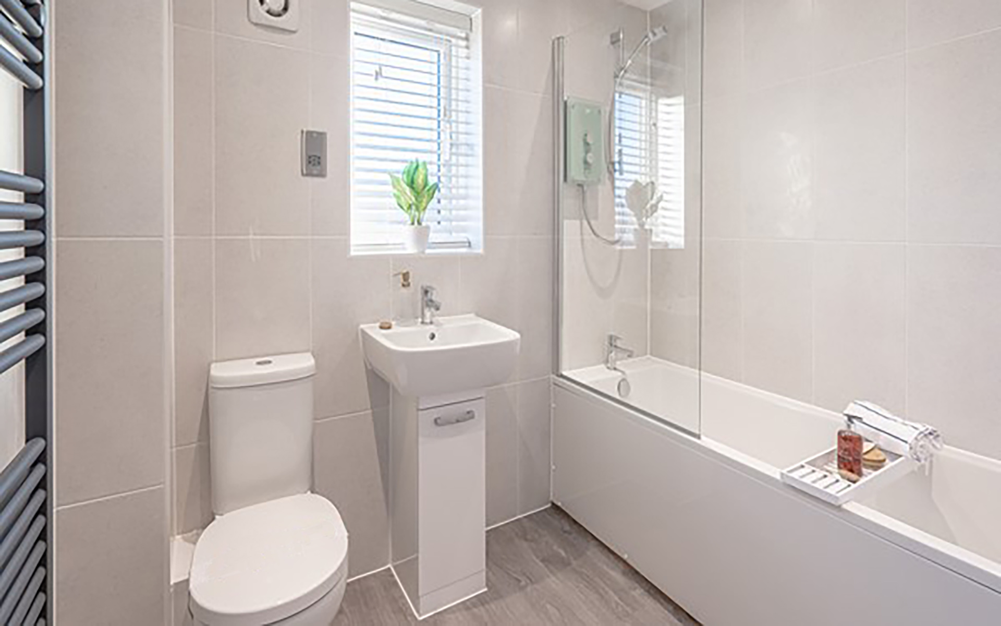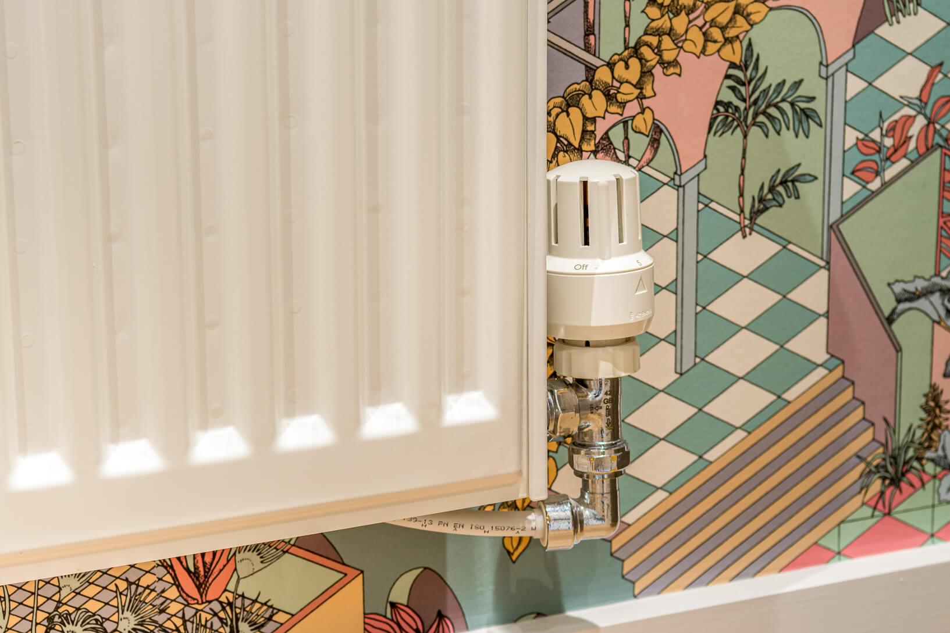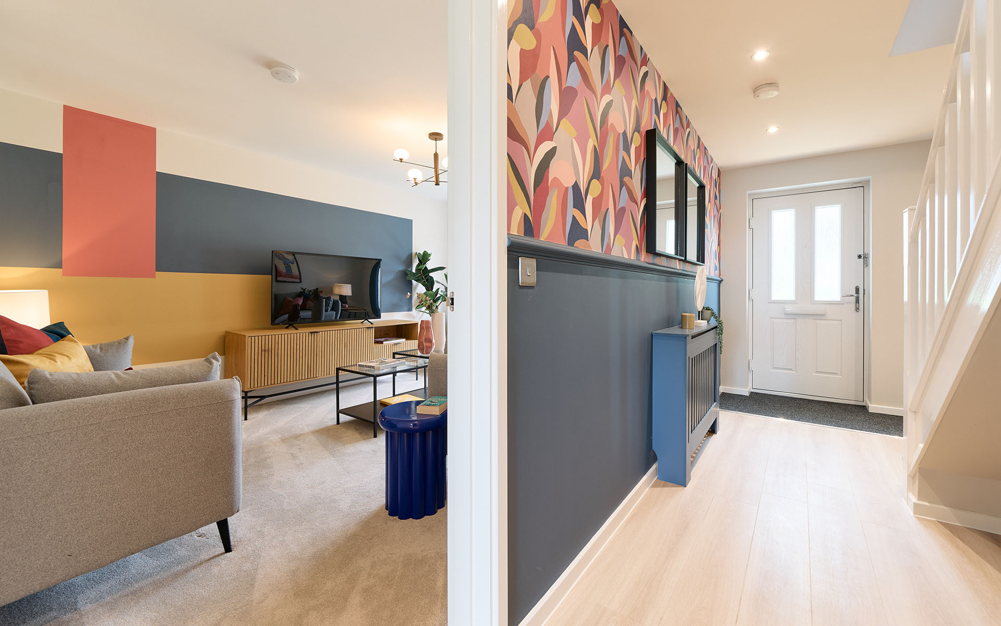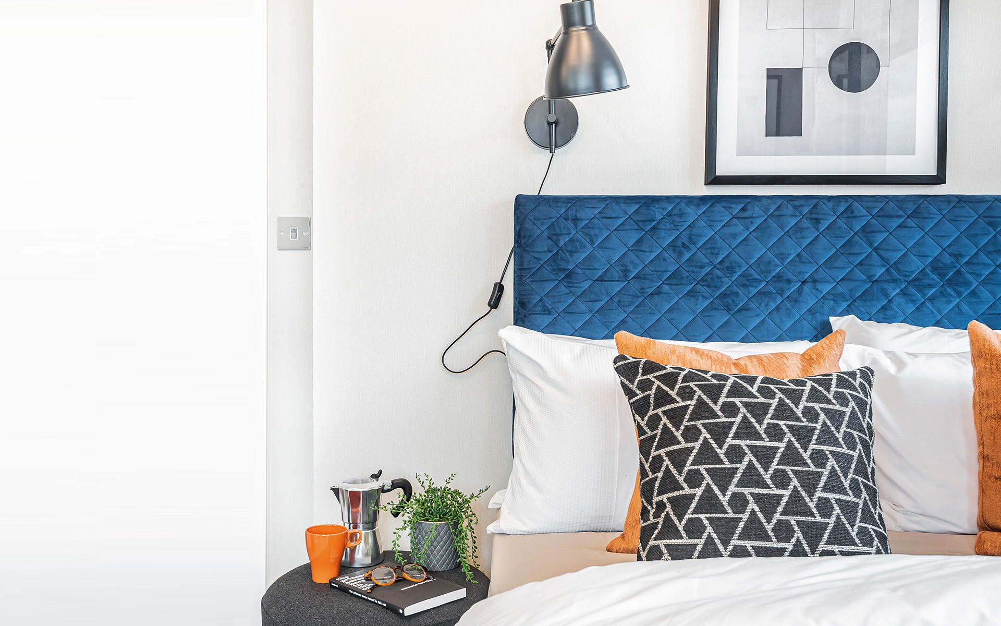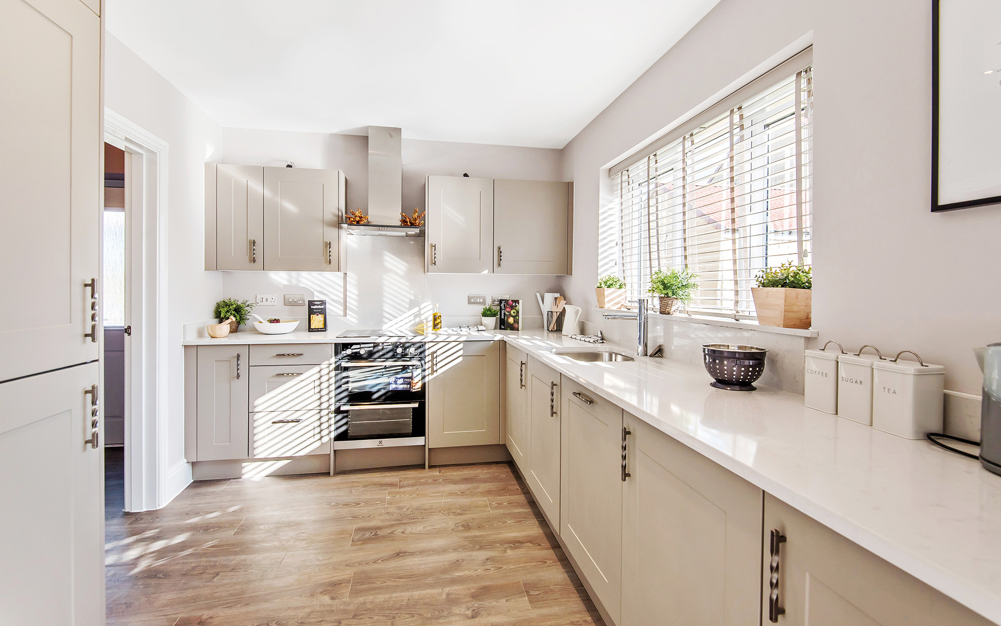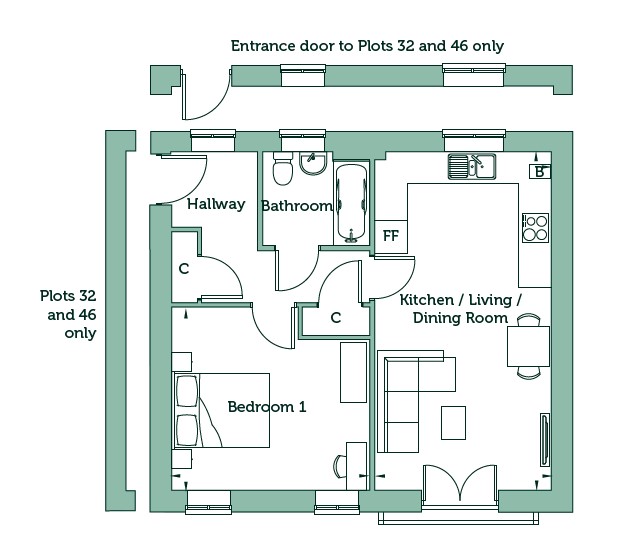Plot 37 Salcey - Apartment
£
568 Sq.ft
The Salcey is a thoughtfully designed second floor one bedroom apartment ideal for first time buyers.
Available exclusively with Shared Ownership, this spacious apartment opens to a hallway with two storage cupboards and providing access through to the remaining rooms. The open plan kitchen / living / dining room has plenty of space and features a Juliet balcony.
The bedroom has ample space for a double bed and storage, whilst the bathroom is fitted with contemporary sanitaryware and chrome fittings.
Outside, the Salcey has one parking space.
Tenure: Leasehold
Length of Lease (years remaining): 990 years
Initial Ground Rent: £0.00
Annual Service Charge: £1,762.06
Service Charge Review: April (annually)
Annual Buildings Insurance: £234.76
Estimated Council Tax Band: TBC
Computer Generated Images shown, plots may have alternative external finishes, please speak to a Sales Consultant. Internal CGIs from a similar house type at another development and does not fully represent the internal layout and specification of this plot.






