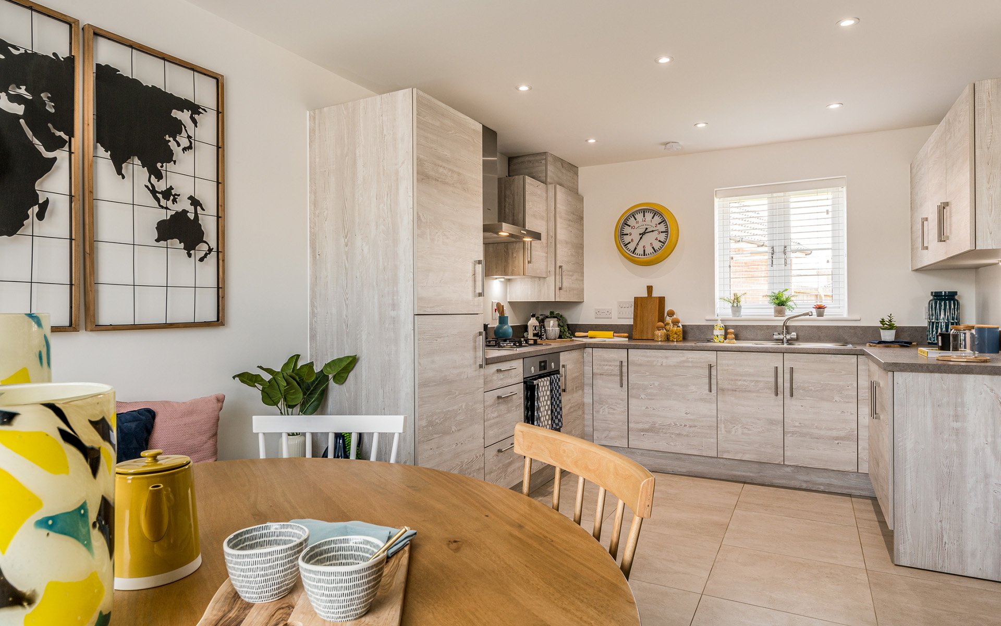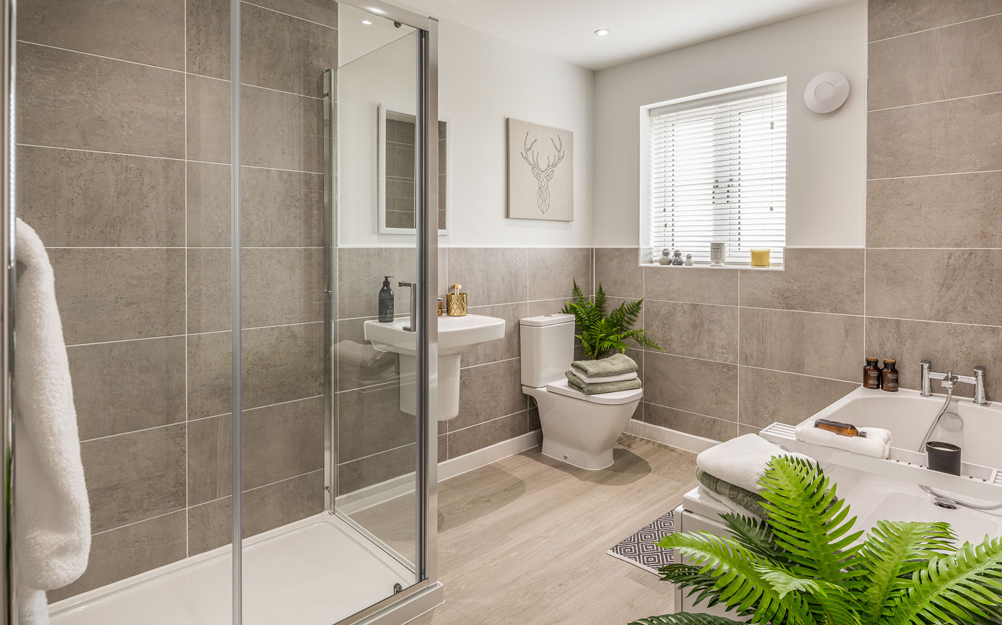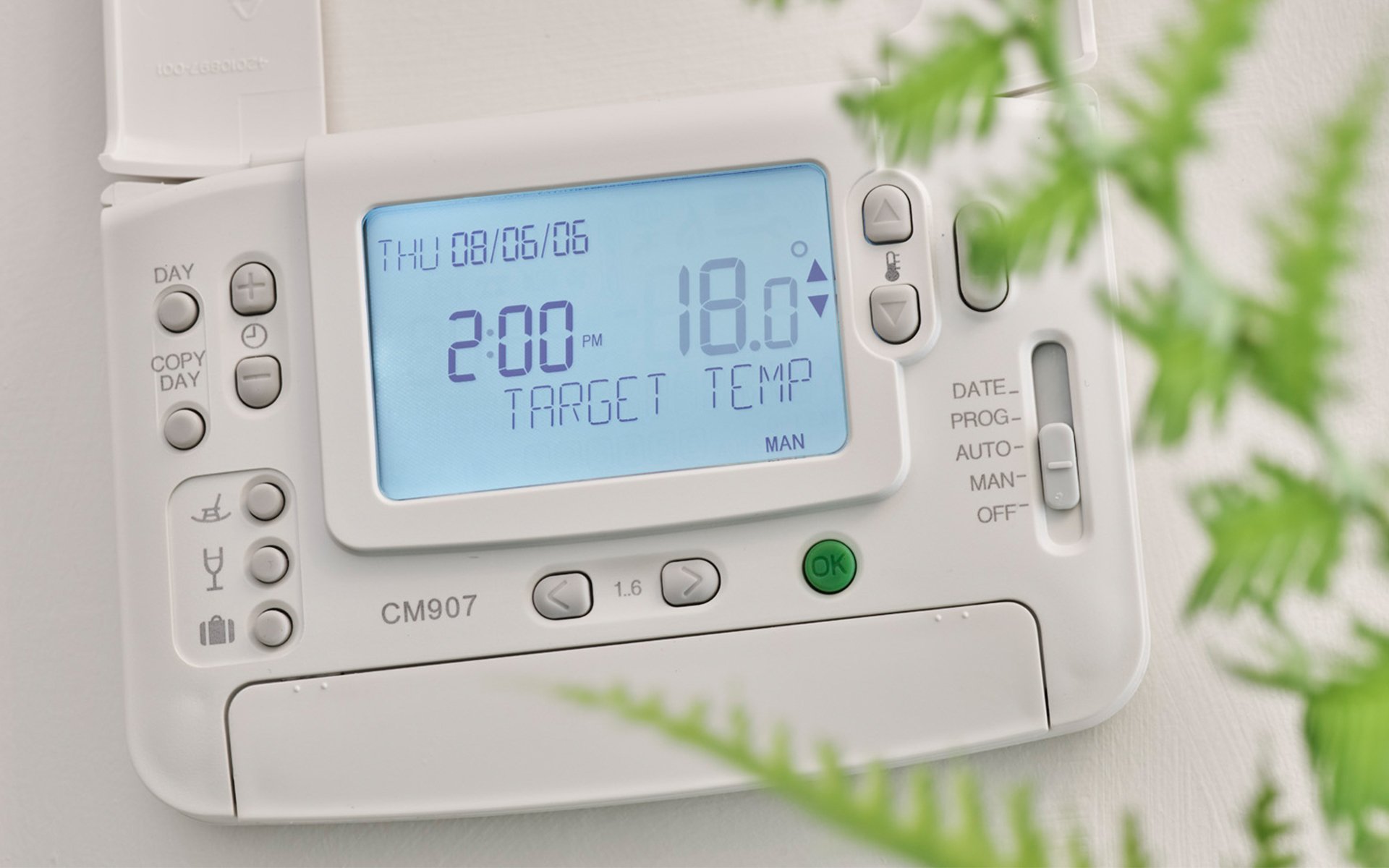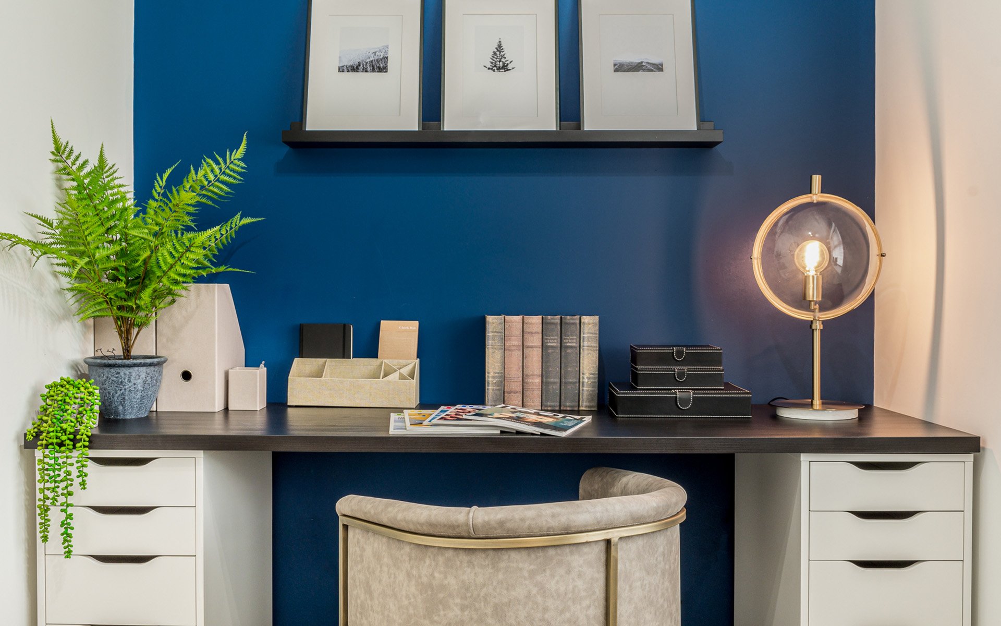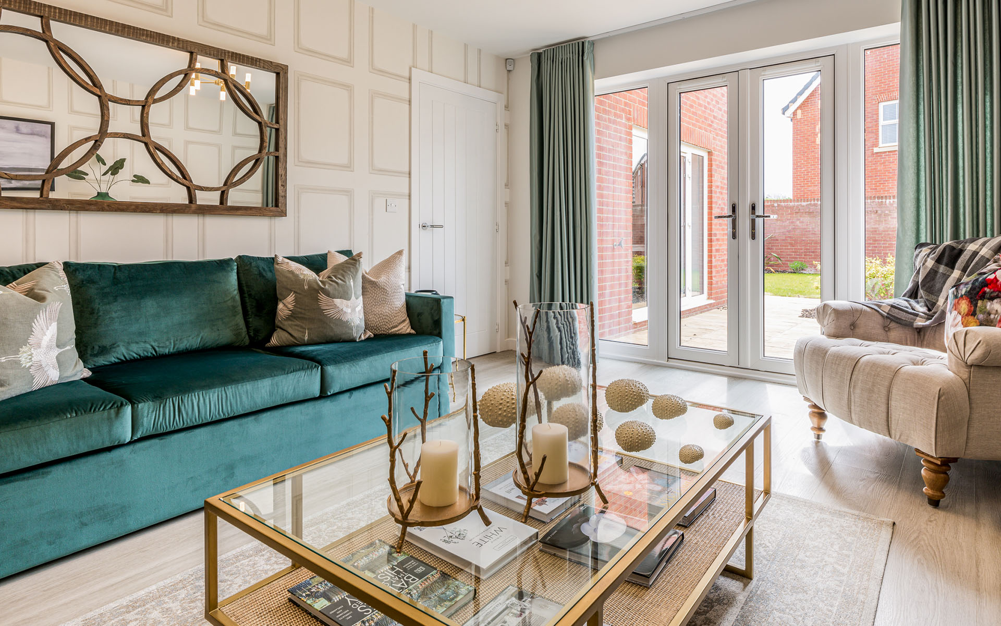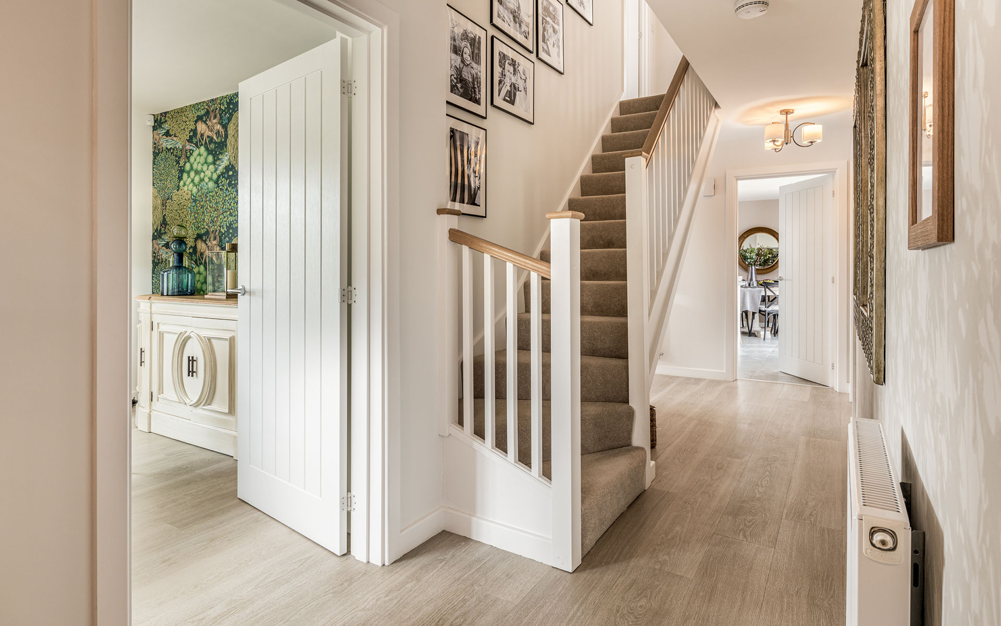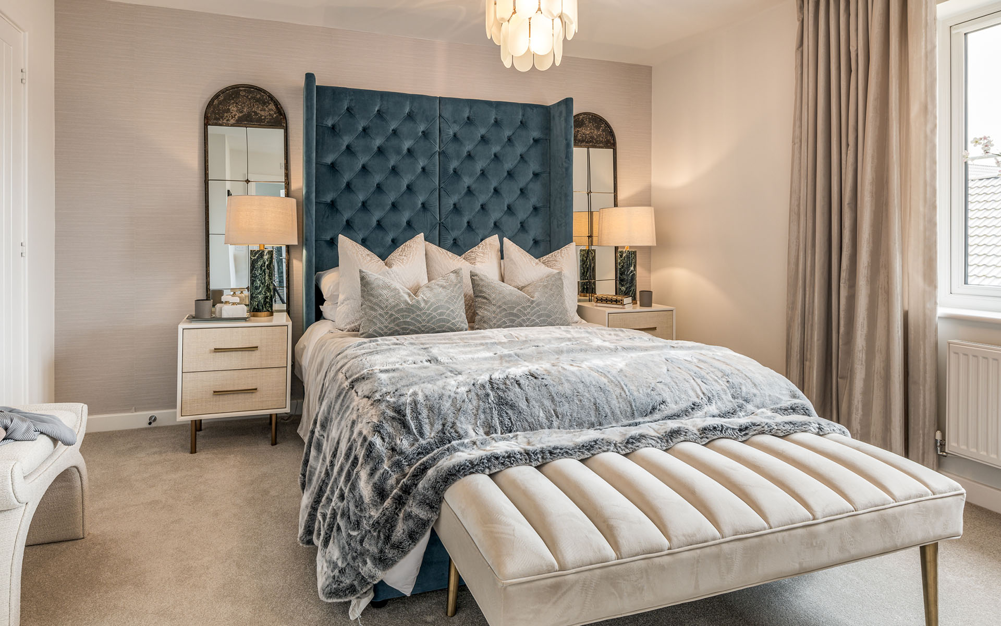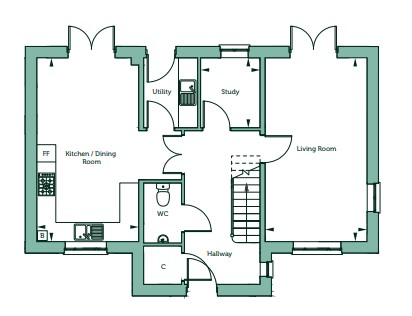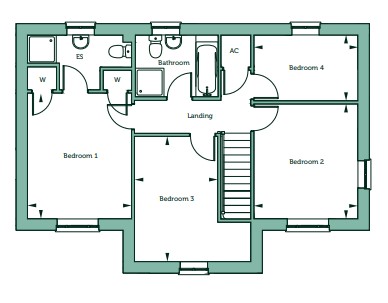Plot 136 Stevington (R) - Detached
1386 Sq.ft
The Stevington (R) is an impressive detached family house. The ample hallway has a downstairs cloakroom and cupboard and leads through to a study at the rear.
To one side of the house is the spacious living room with double doors to the large south facing garden, to the other side of the hall is the kitchen/dining room, also with double doors to the garden, plus a utility room.
Upstairs, you’ll find a main bedroom with two built-in wardrobes either side of the doorway to an en suite shower room, plus three generous-sized bedrooms, a family bathroom with shower cubicle, plus an airing cupboard on the landing.
There’s also a double garage and parking for four cars.
Tenure: Freehold
Initial Ground Rent: £0.00
Annual Service Charge: £238.08
Service Charge Review: April (annually)
Estimated Council Tax Band: E
External photography from another plot of this house type, plots may may have alternative external finishes, please speak to a Sales Consultant for further details. Internal photography from a similar show home and does not represent the exact layout and specification of this plot.
















