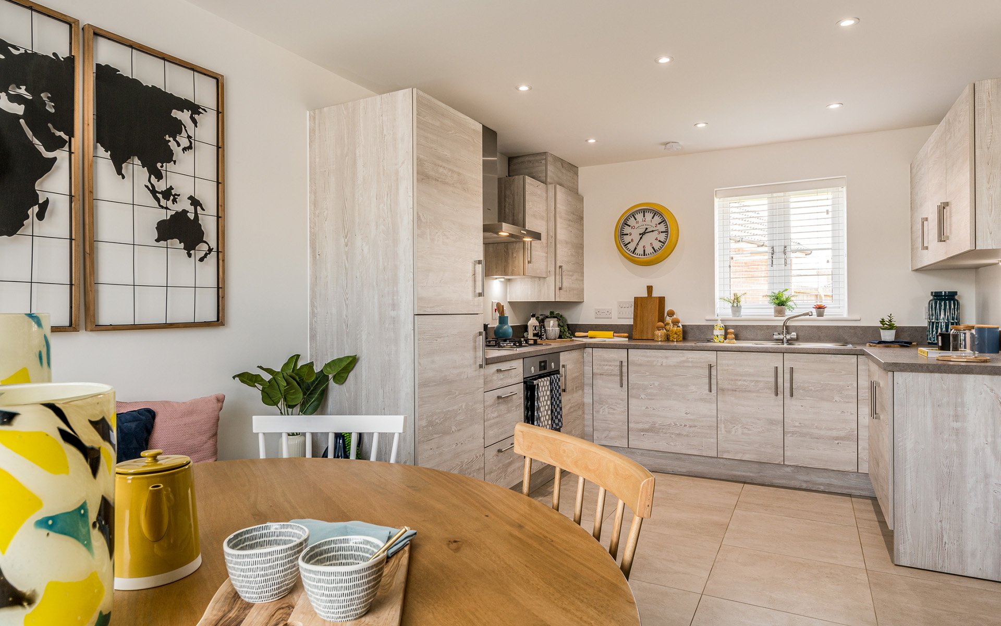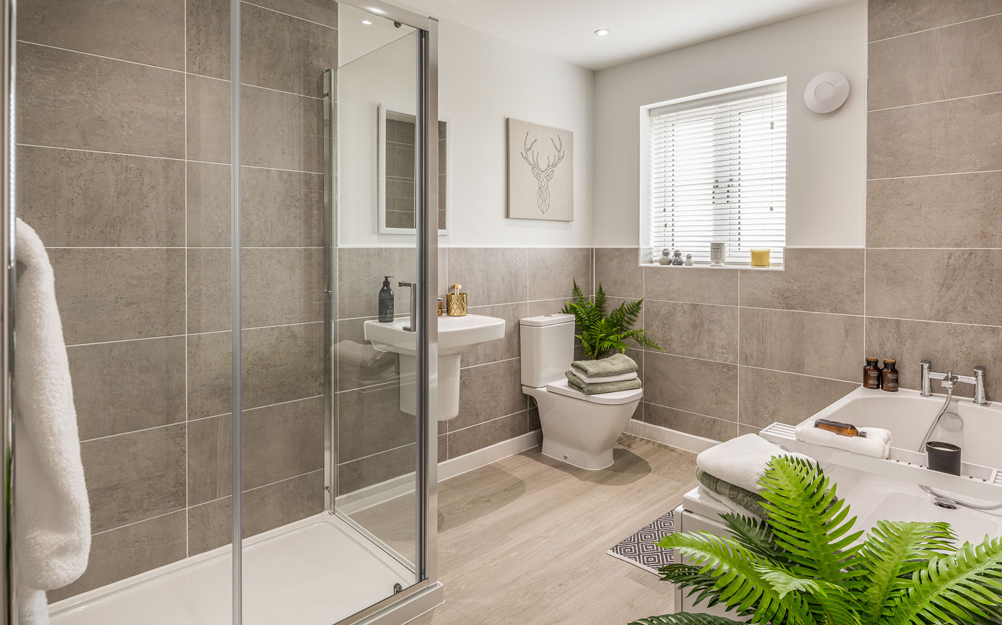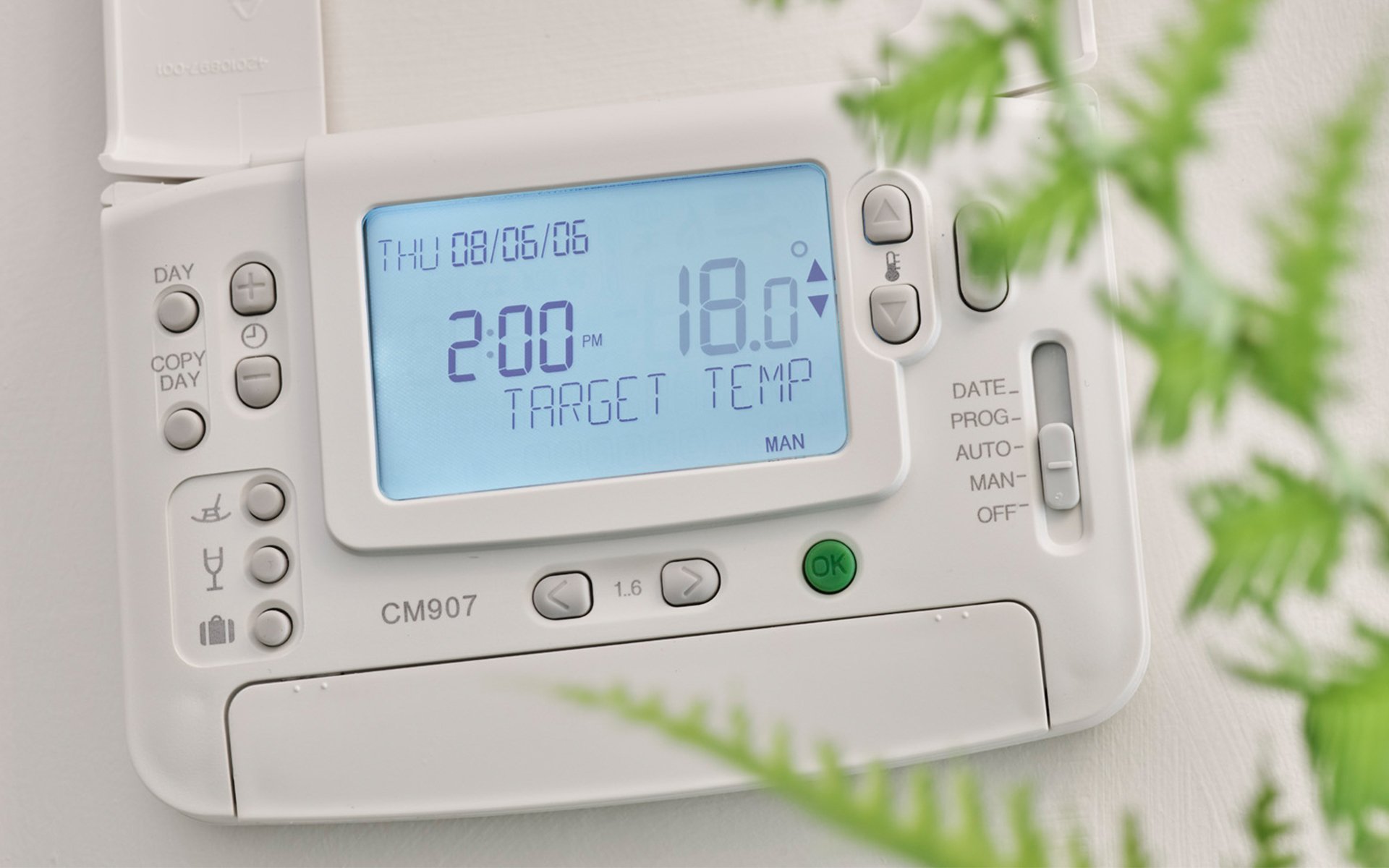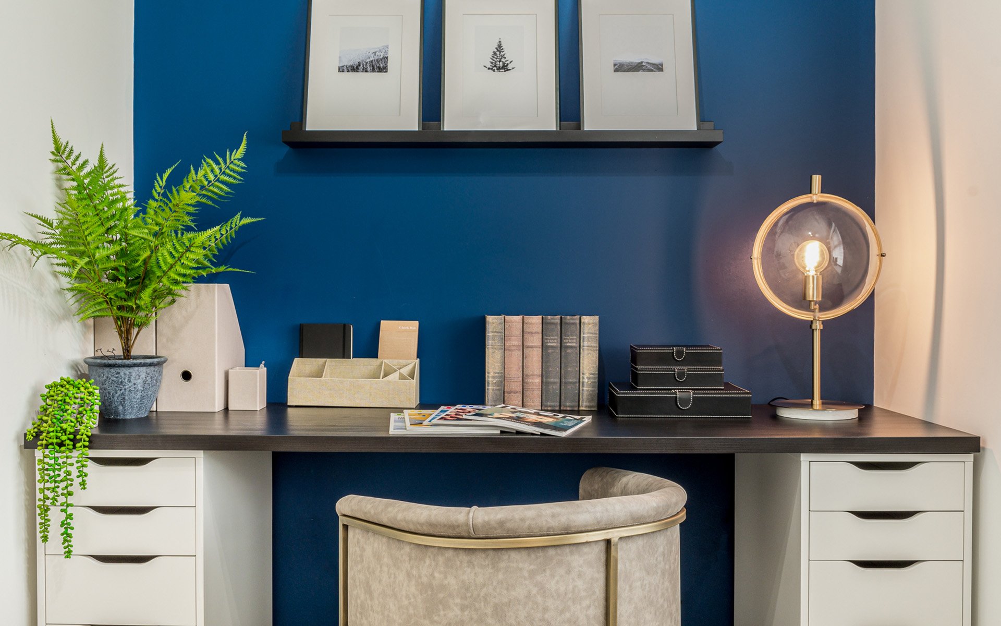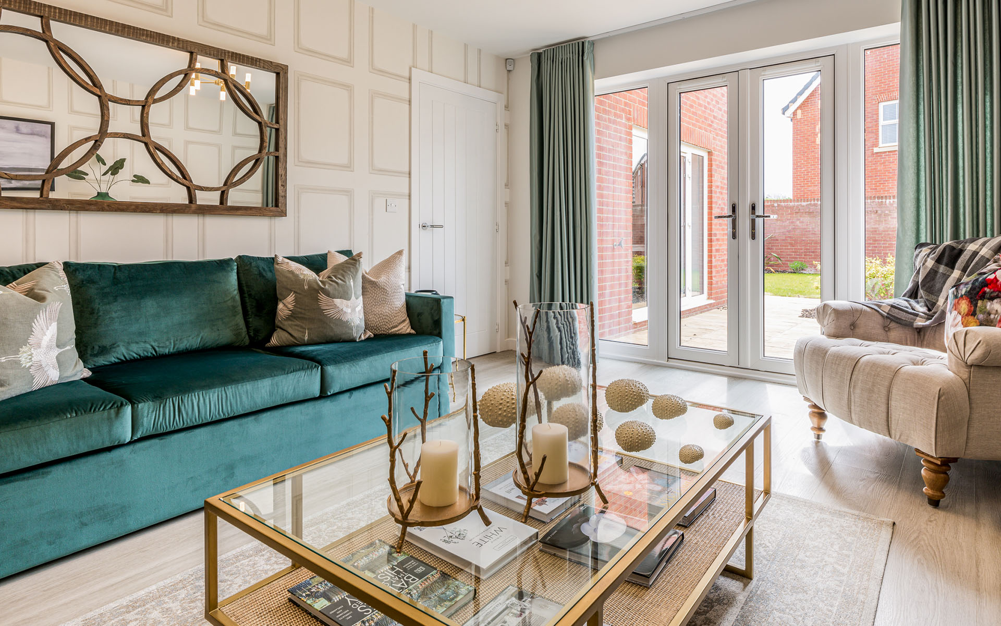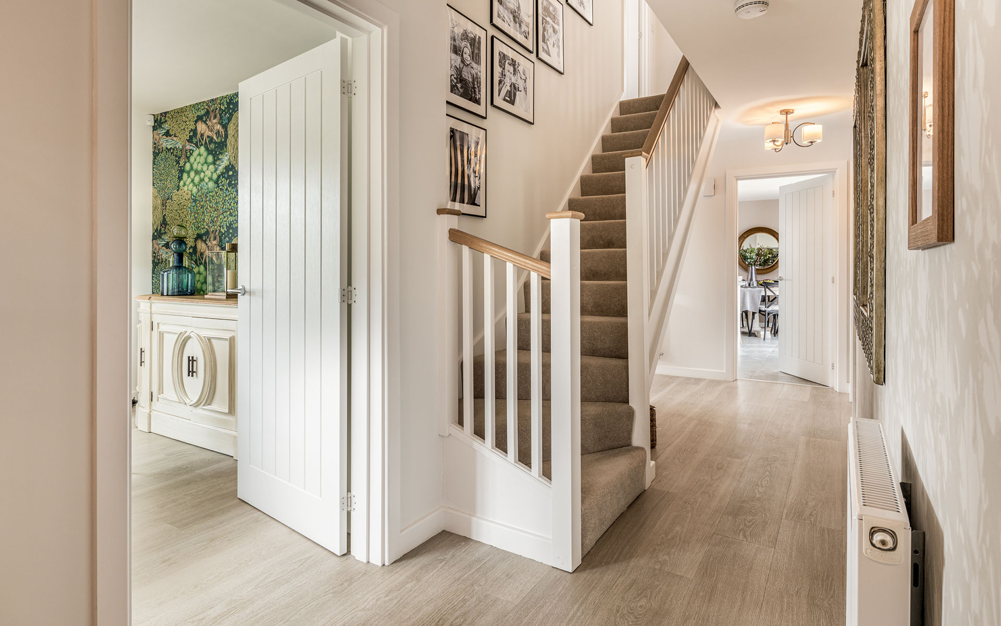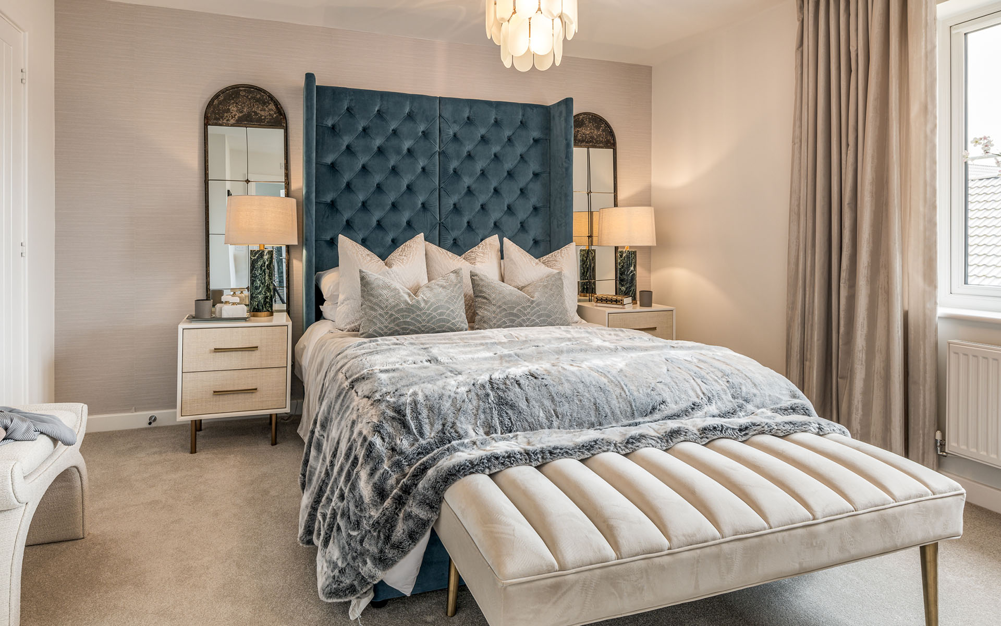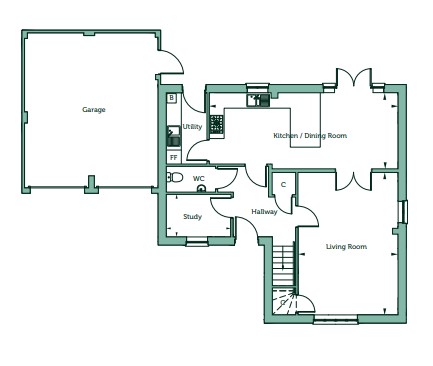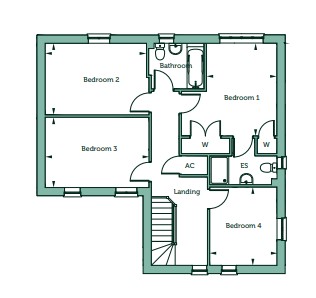Plot 15 Smarden - Detached
4
2
4
1528 Sq.ft
The Smarden, a 4 bedroom detached home has a flexible layout downstairs which is perfect for modern living.
Downstairs the living room has double doors into the kitchen/dining room, which then also leads out to the garden via French doors. There’s a useful utility room and the bonus of a study and two storage cupboards. The stylish, contemporary fitted kitchen features a Bosch stainless steel double oven, 5 burner hob and extractor canopy. There is also an integrated Bosch dishwasher and fridge/freezer.
Upstairs the master bedroom has an en suite and fitted wardrobes, while the three remaining bedrooms share the main bathroom. Outside there is an attached double garage and parking space for four cars.












