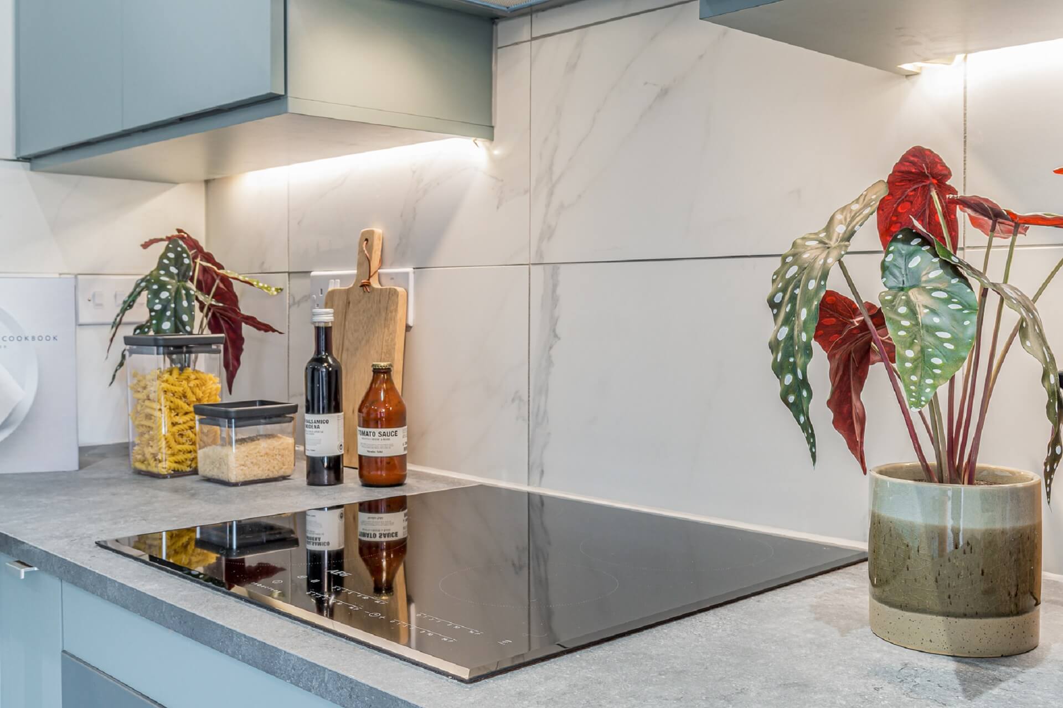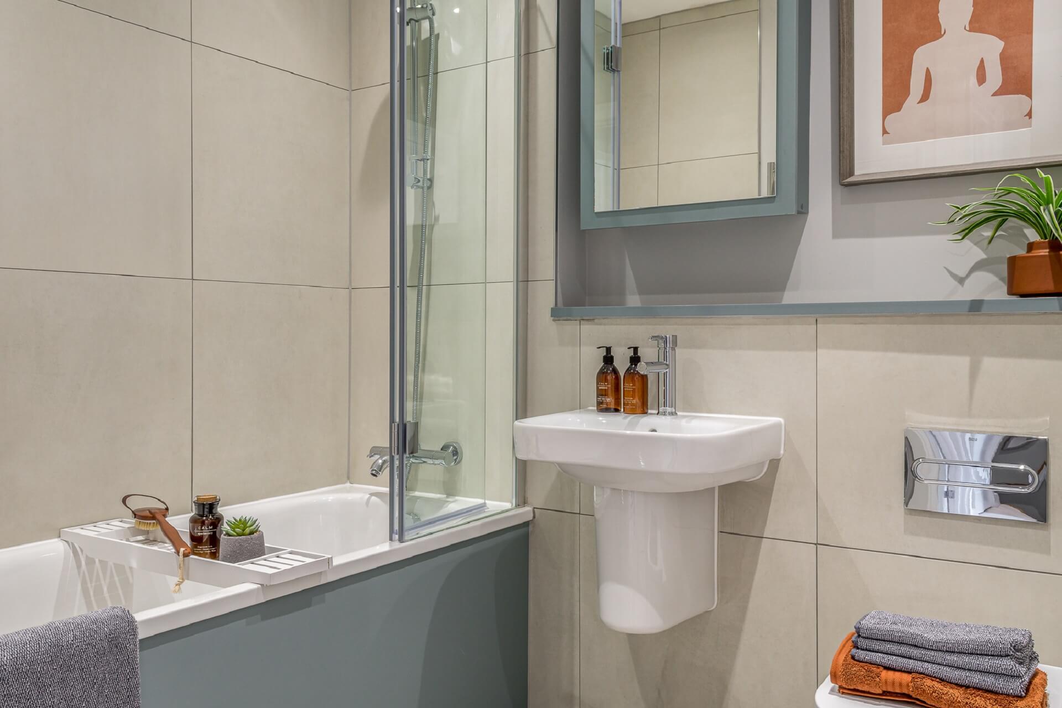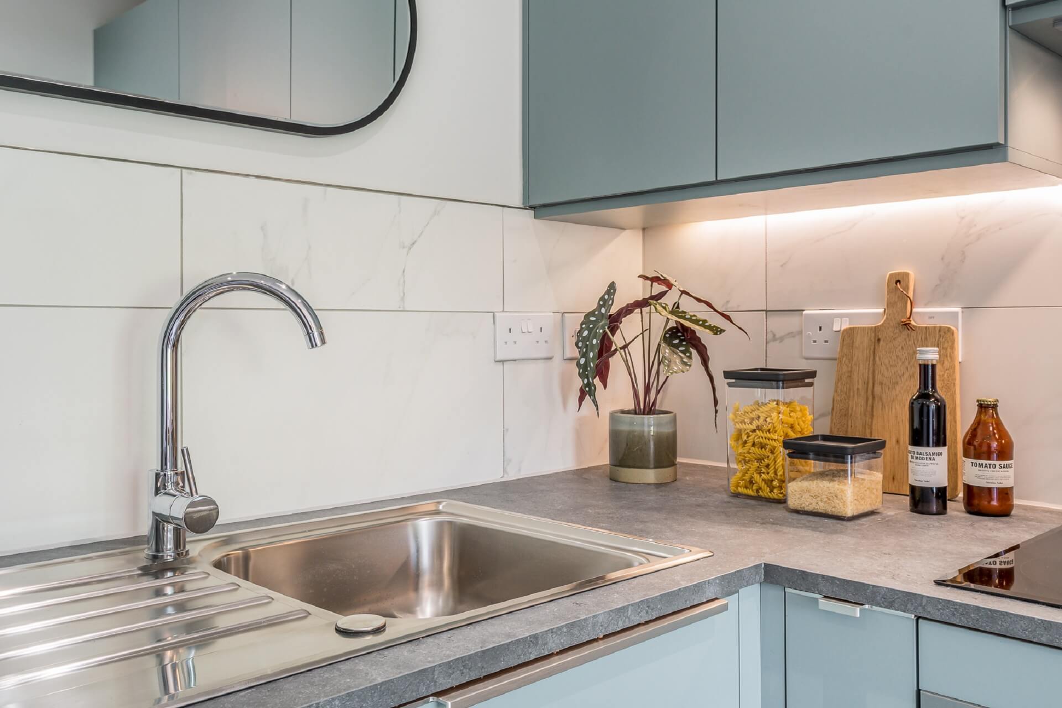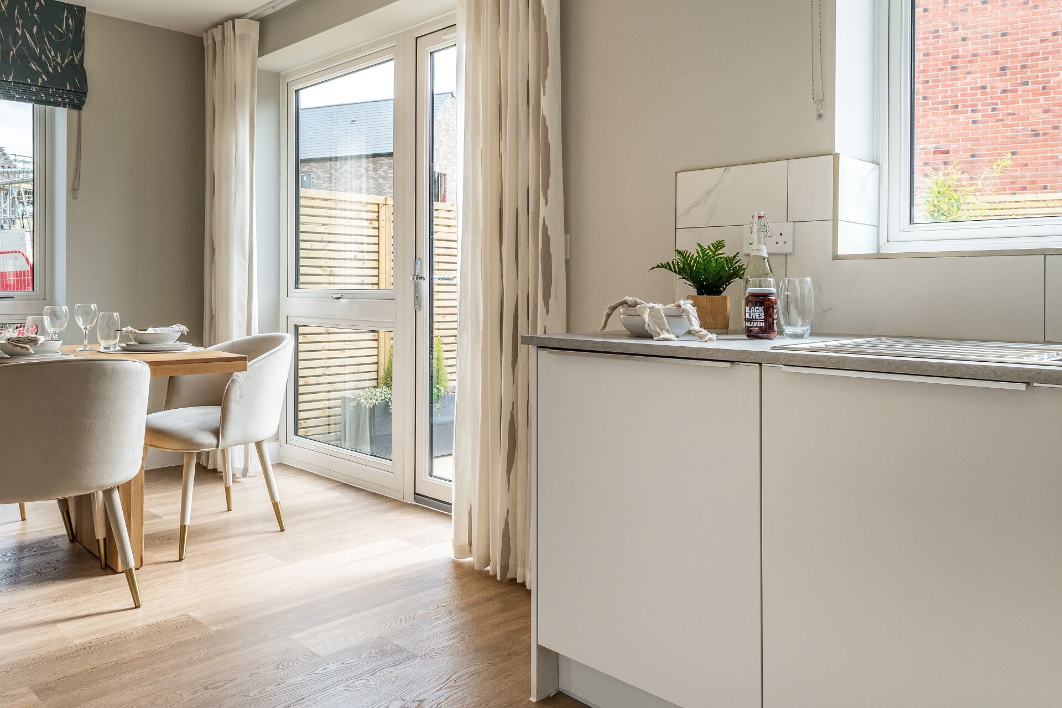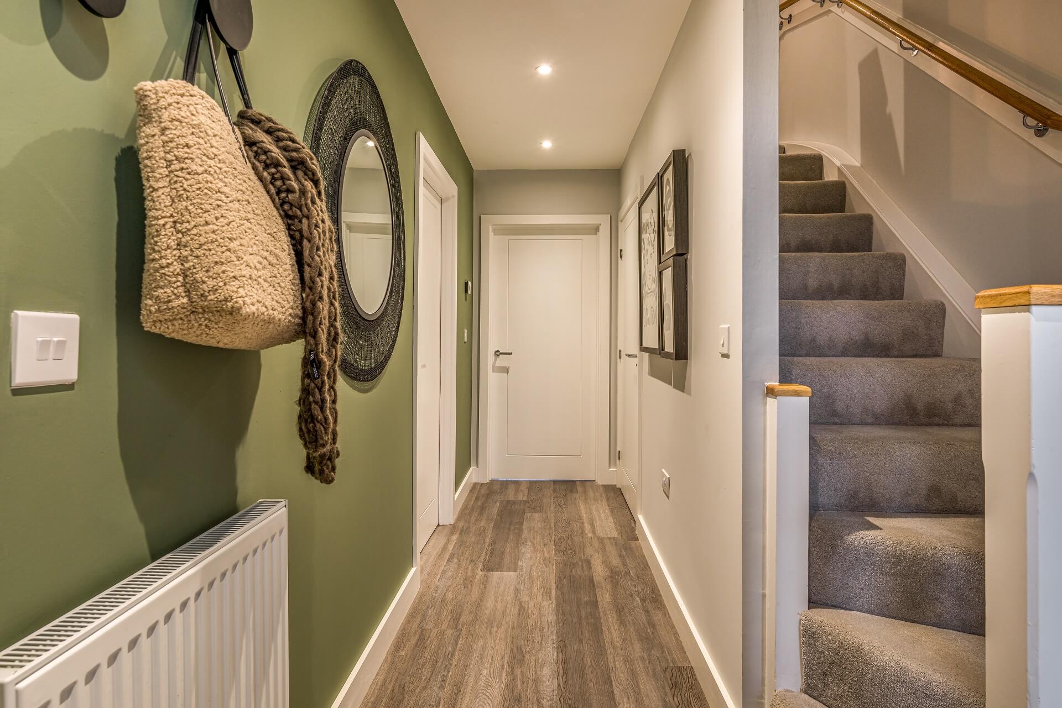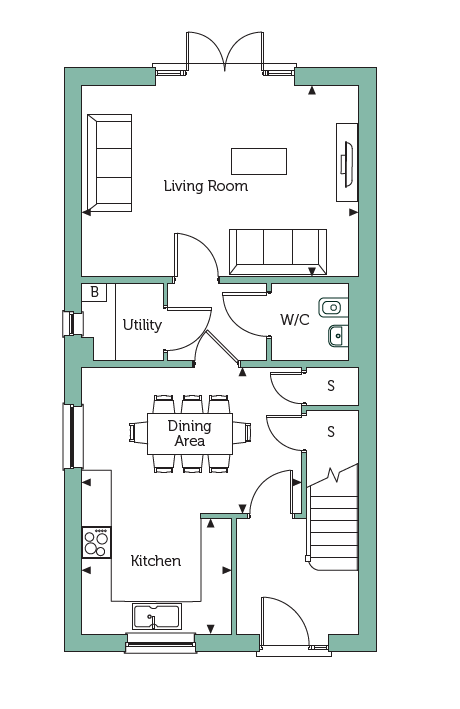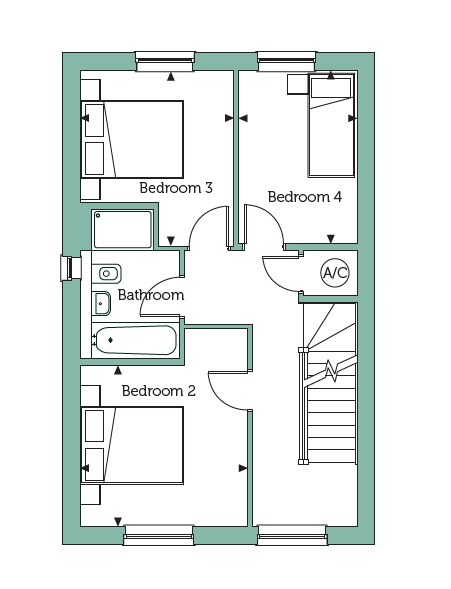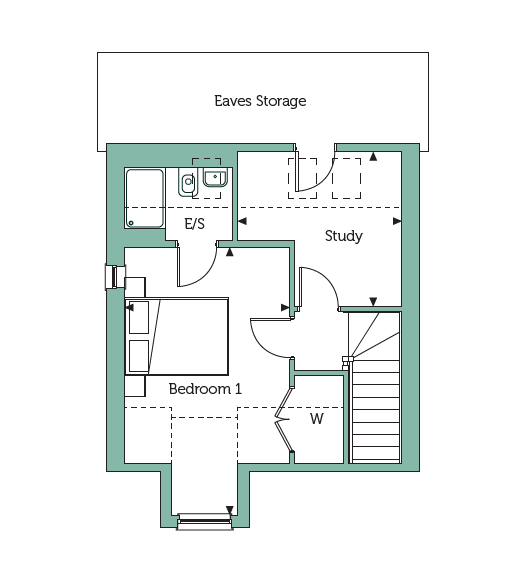Plot 204 Magnolia - Detached
1491 Sq.ft
The Magnolia is a 4-bedroom detached house, with accommodation built over three floors.
The contemporary kitchen is fitted with integrated appliances, including a stainless-steel single oven, ceramic hob, microwave with grill function, extractor fan, and fridge freezer. There are two handy storage cupboards in the dining area.
Off the dining area is a utility room and cloakroom. The spacious living room features double doors leading to the garden.
On the first floor you will find two double bedrooms and a third single bedroom. The four-piece bathroom is fitted with contemporary Roca white sanitaryware and comes complete with a heated chrome ladder radiator. There is a separate shower cubicle and bath.
The main bedroom is situated on the second floor and has a fitted wardrobe and en suite shower room. There is also a separate study with eaves storage.
There is vinyl flooring fitted throughout downstairs and to wet rooms, and fitted carpets to stairs, landing, and bedrooms.
There is landscaping to the front garden and turf, paved patio, and 1.8m closeboard fencing to the rear garden.
This home is sold with a single garage and two parking spaces. Anticipated build completion: September/October 2025.
Tenure: Freehold
Initial ground rent: £0.00
Annual Service charge: £339.11
Service Charge Review Period: April (annually)
Council Tax Band: D*
Predicted energy ratings - Energy Efficiency: A (95), Environmental Impact (CO2 rating): B (91)
*Please note this an estimated Council Tax Band and it will be confirmed by the local authority on completion of the property.
Images shown are of typical Orbit show homes and are for illustrative purposes only.
The computer-generated images, floor plans, and dimensions are intended for guidance only and may be subject to revision during construction.










