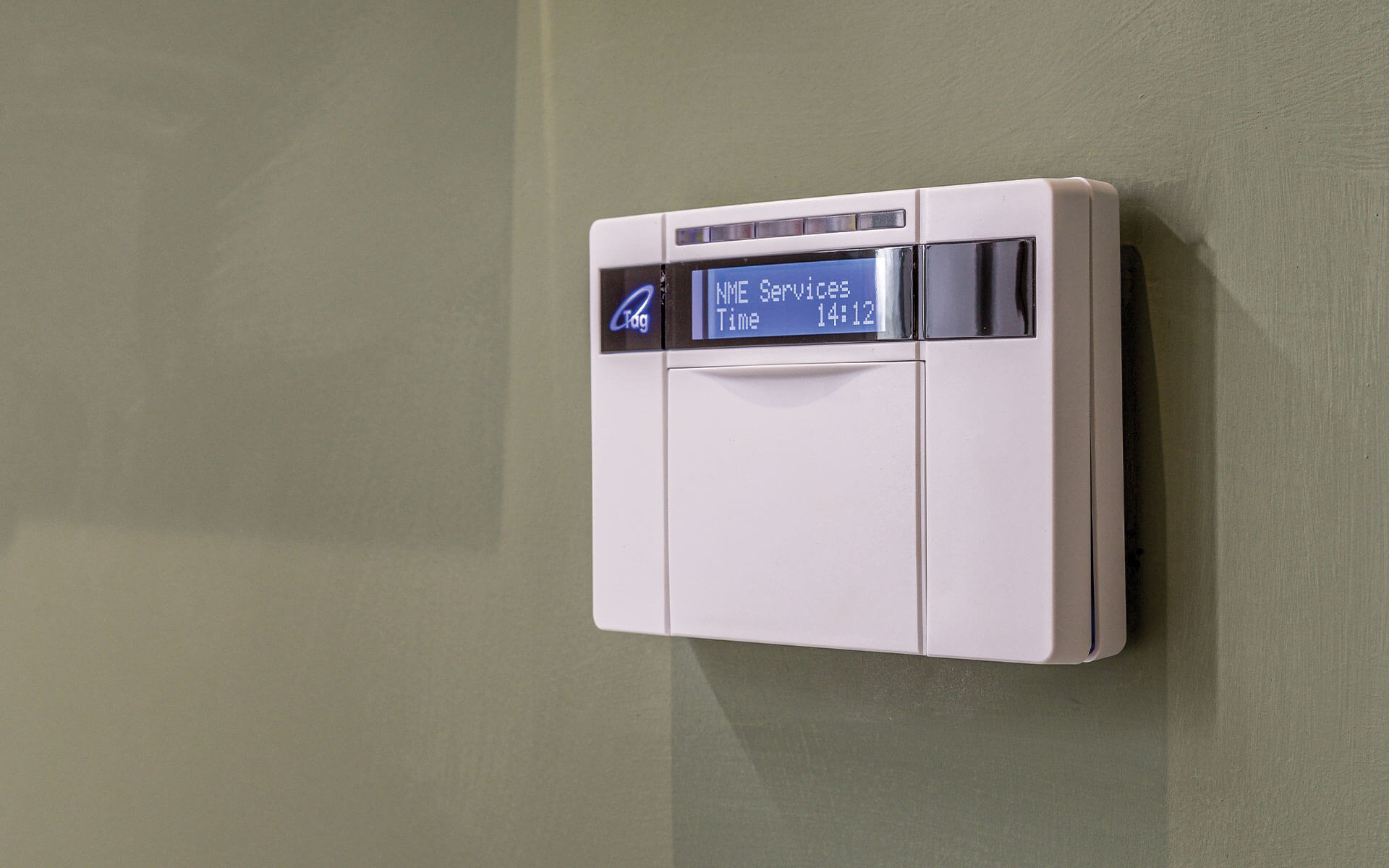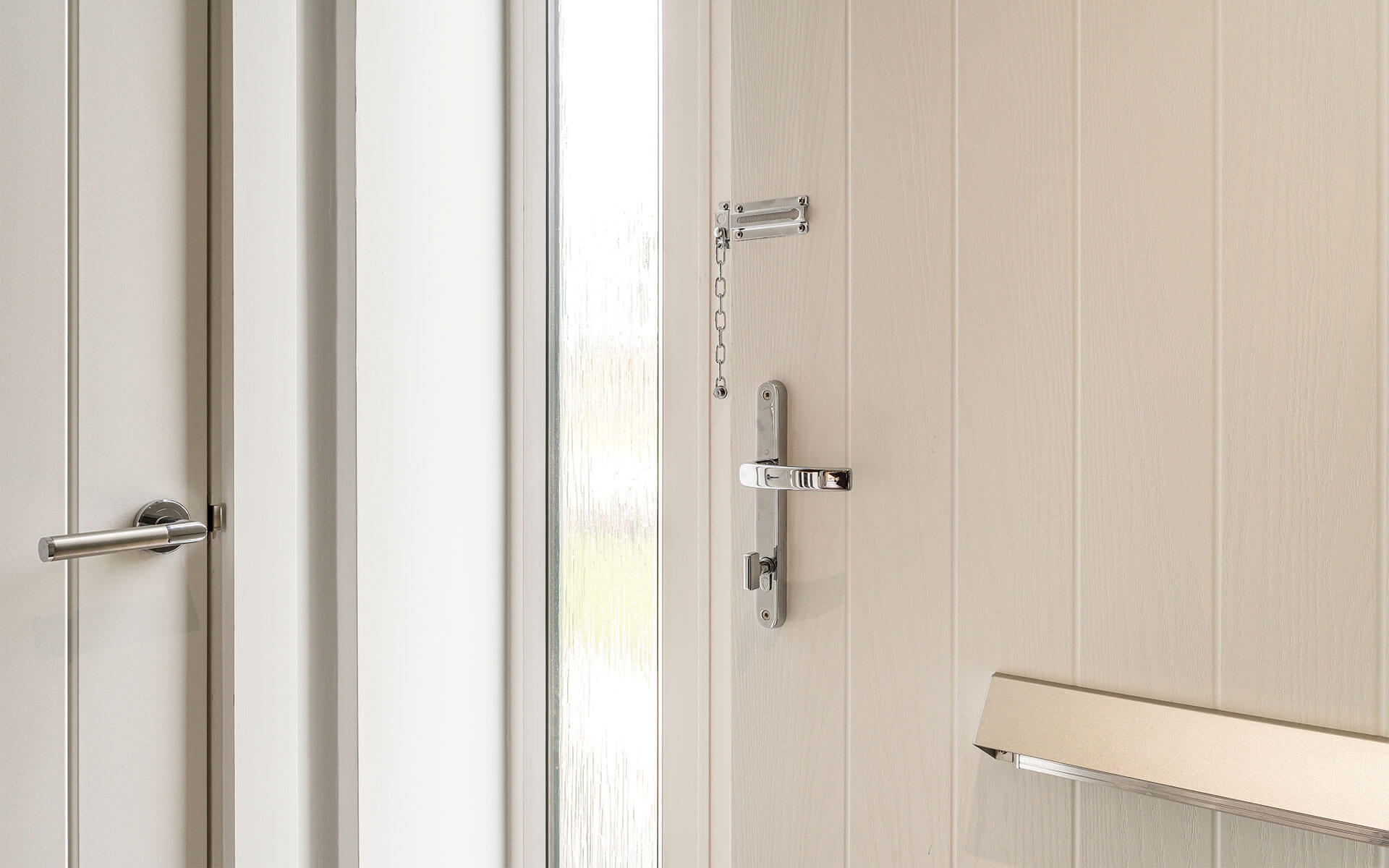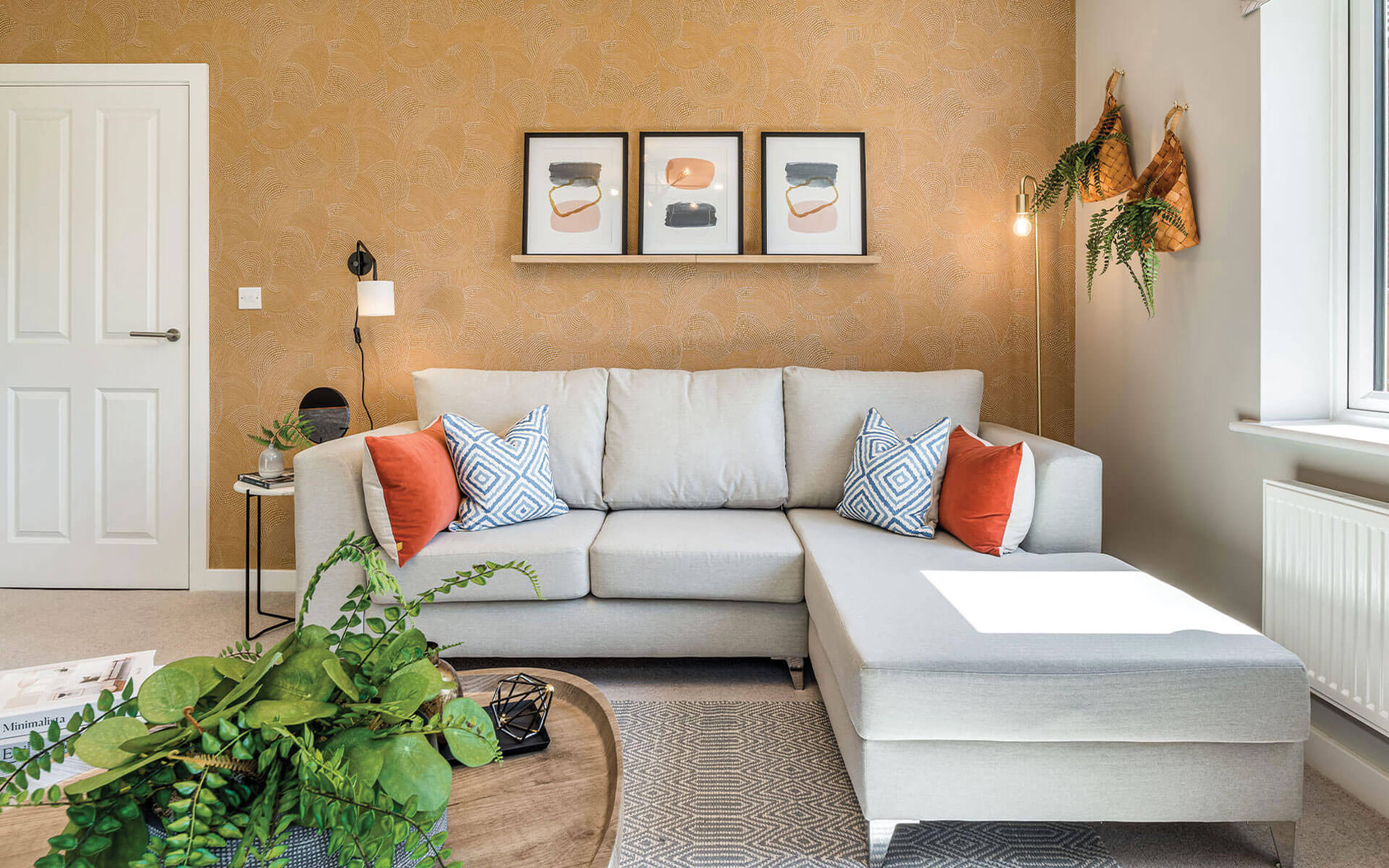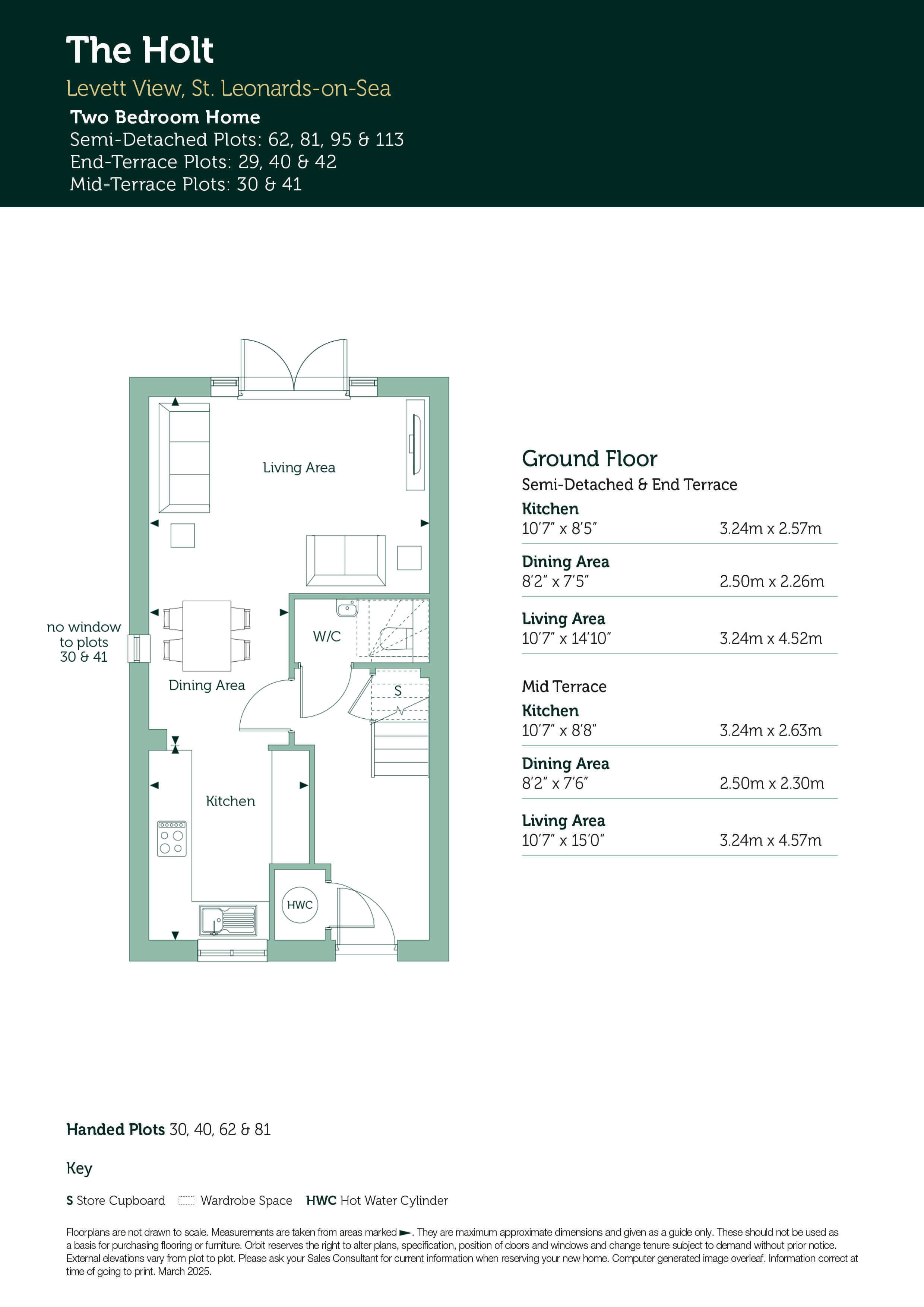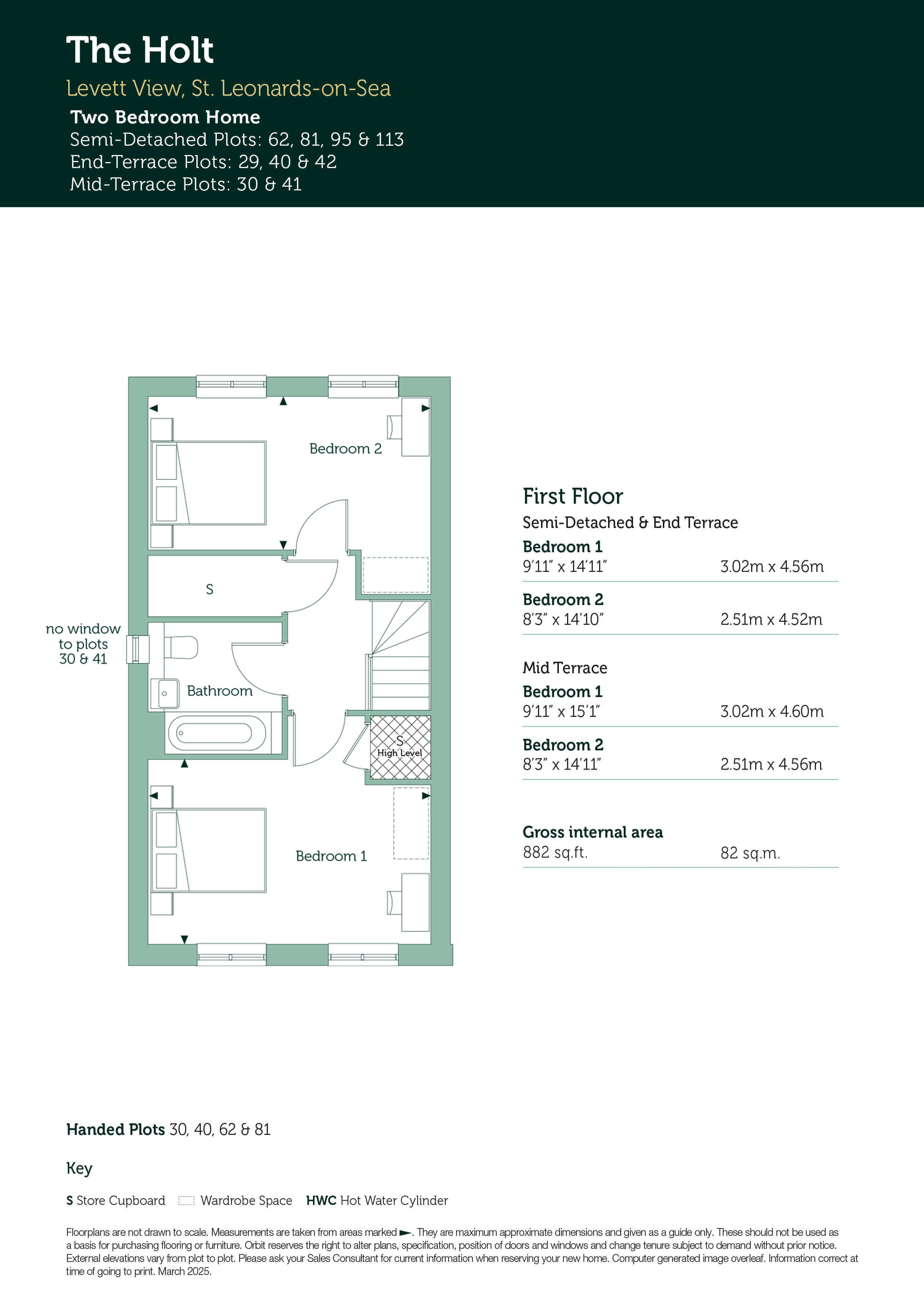Plot 30 - The Holt - Mid-terrace
882 Sq.ft
The Holt is a charming two-bedroom home designed for comfort and modern living. This home is sold with 1 allocated parking space behind the rear garden, and next to an area of open-green space.
The wide entrance hall leads to stairs winding up to the first floor, understairs storage space and access to the guest cloakroom. Following around the corner, the hall opens up to the heart of the home - the open-plan kitchen/living/dining area. The U-shaped kitchen is positioned at the front and comes fully fitted with units, worktops, oven, ceramic hob, fridge/freezer and plumbing for a dishwasher, so you can feel at home in no time! Seamlessly flowing to the dining area, this cosy space is perfect for casual dining and entertaining. The wide living area extends to towards the garden, offering a welcoming retreat to relax and unwind.
Upstairs, two generously sized double bedrooms provide ample space for rest and privacy. The main bedroom spans the front of the home with 2 large floor-to-ceiling windows and a built in storage cupboard, while the second bedroom, slightly smaller in size, offers a perfect space for guests to stay. Completing the home is bathroom and large storage cupboard.
Our homes at Levett View offer a modern specification throughout, including a 12-year NHBC warranty, EV charging points, Air Source Heat Pumps, carpet/vinyl to all rooms and turf to rear gardens. Please speak to our sales consultants for plot specific details.
Anticipated build completion November/December 2025.
Predicted Energy Assessment:
Energy Efficiency Rating: 84(B)
Environmental Impact (CO2) Rating: 97(B)
---
Tenure: Leasehold
Length of lease: 125 years
Estimated annual service charge: £232.20
Service charge review period: April (annually)
Estimated council tax band: TBC - Council Tax Band will be confirmed by the local authority on completion of the property
---
Interior images shown are of plot 42, our Holt Show Home at Levett View, and variances may apply.
The energy performance has been assessed using the Government approved SAP 10 methodology and is rated in terms of the energy use per square meter of floor area; the energy efficiency is based on fuel costs and the environmental impact is based on carbon dioxide (CO2) emissions. These are predicted ratings which might not represent the final rating EPC rating upon completion of the property.
















