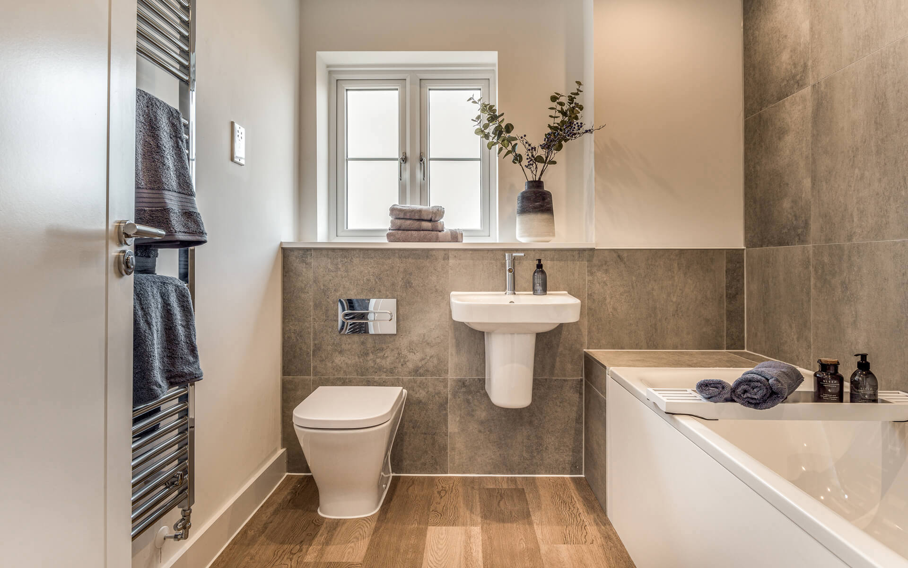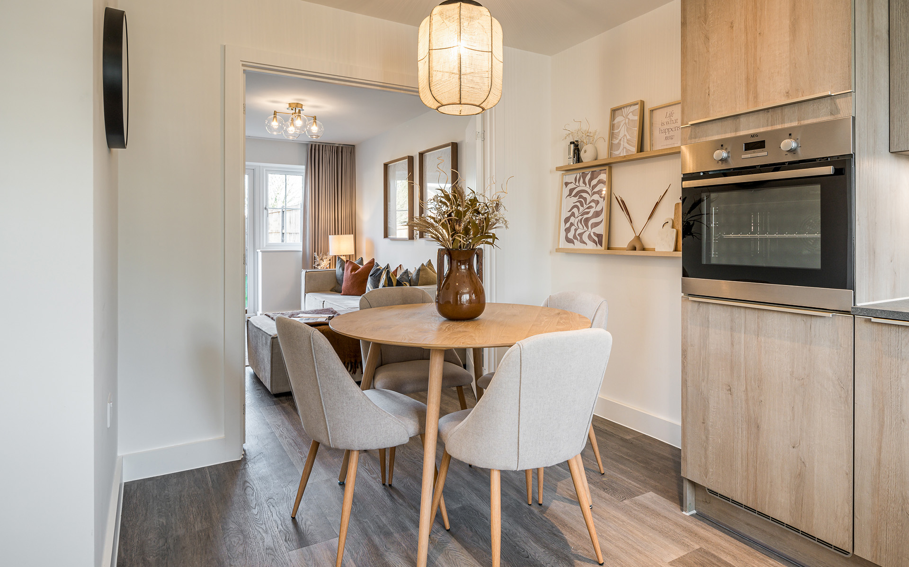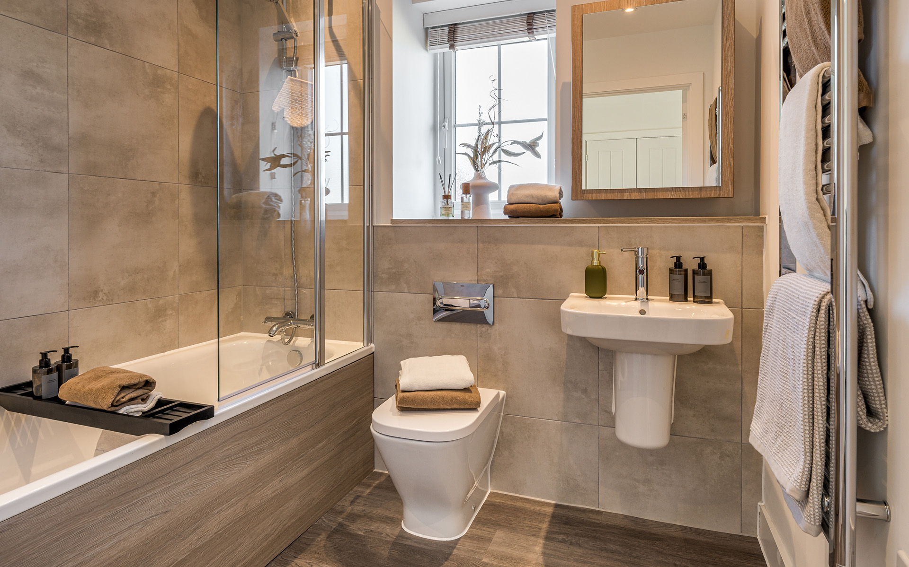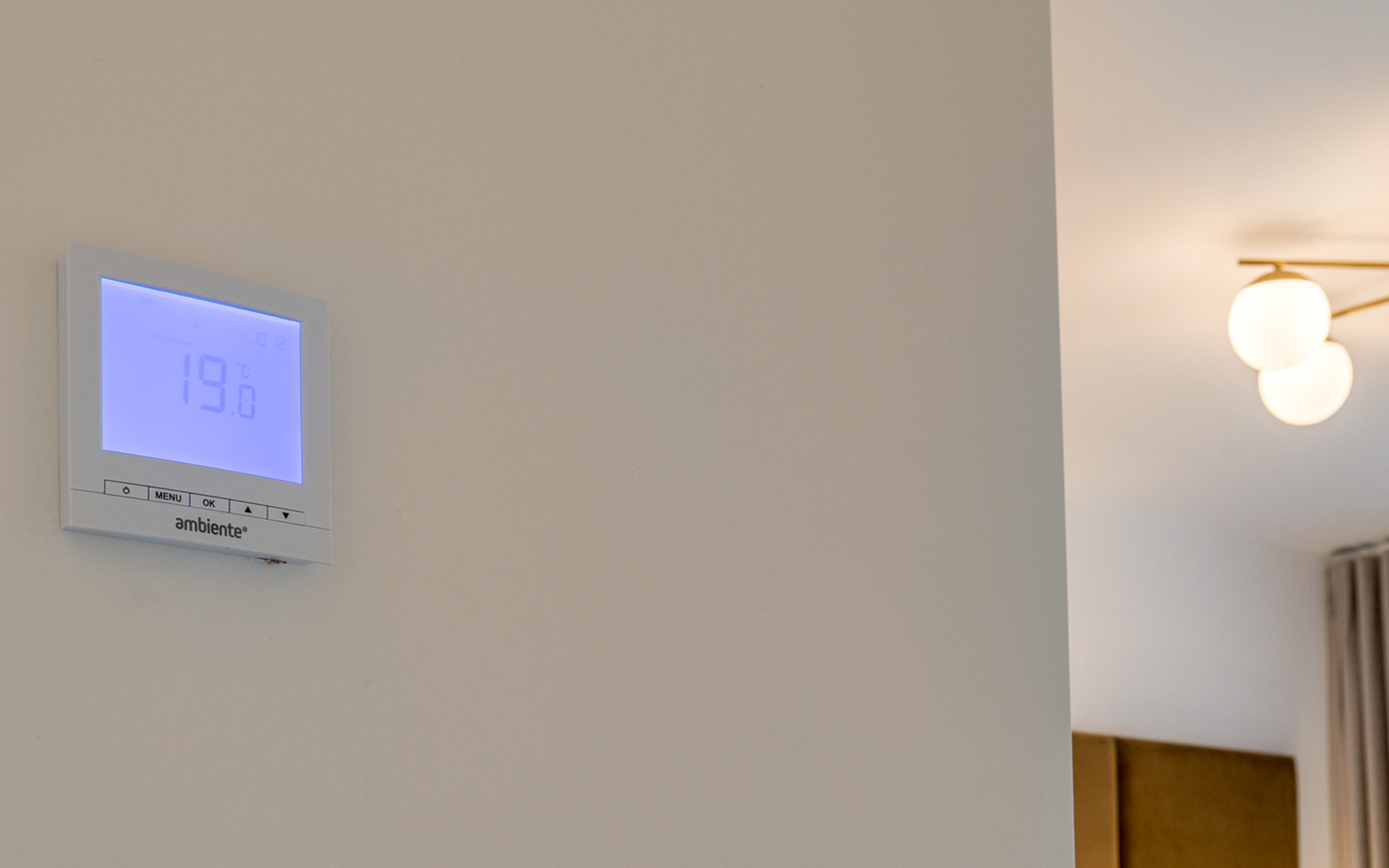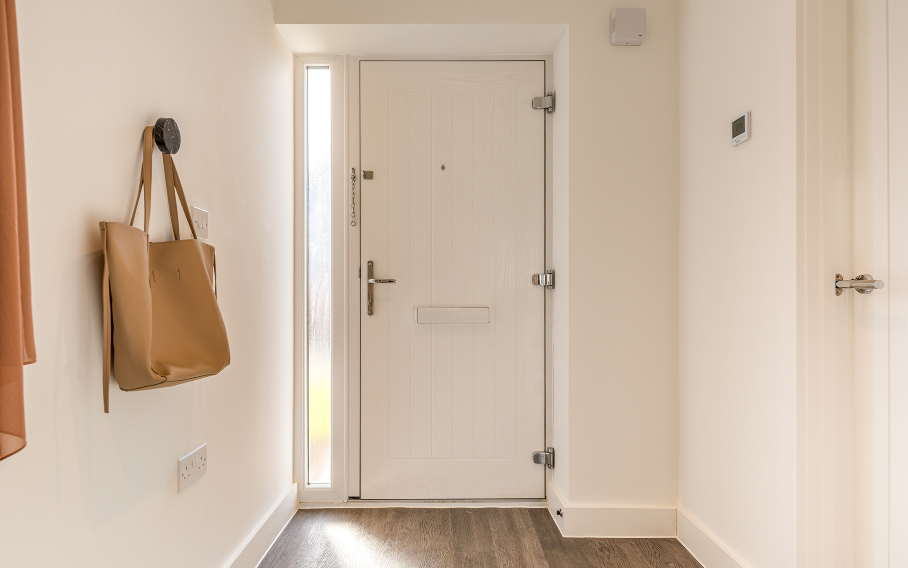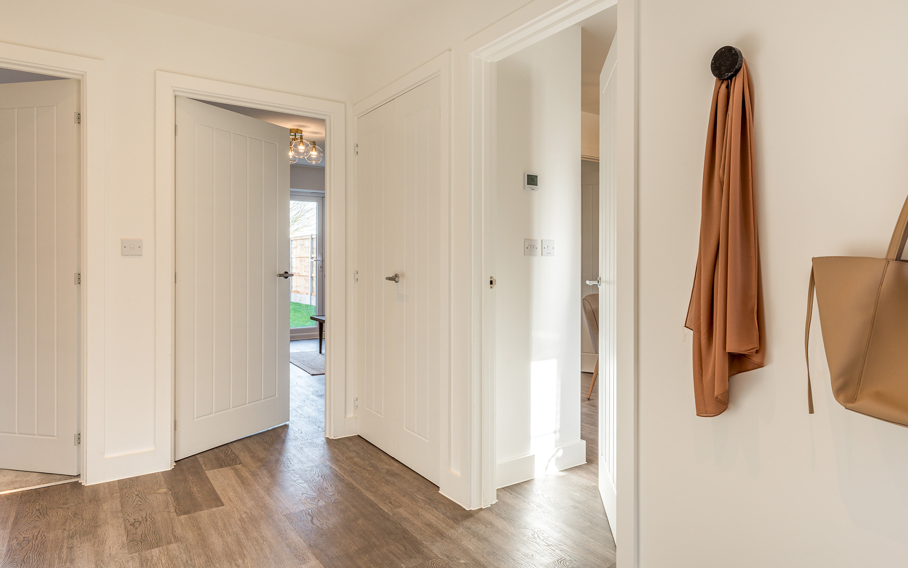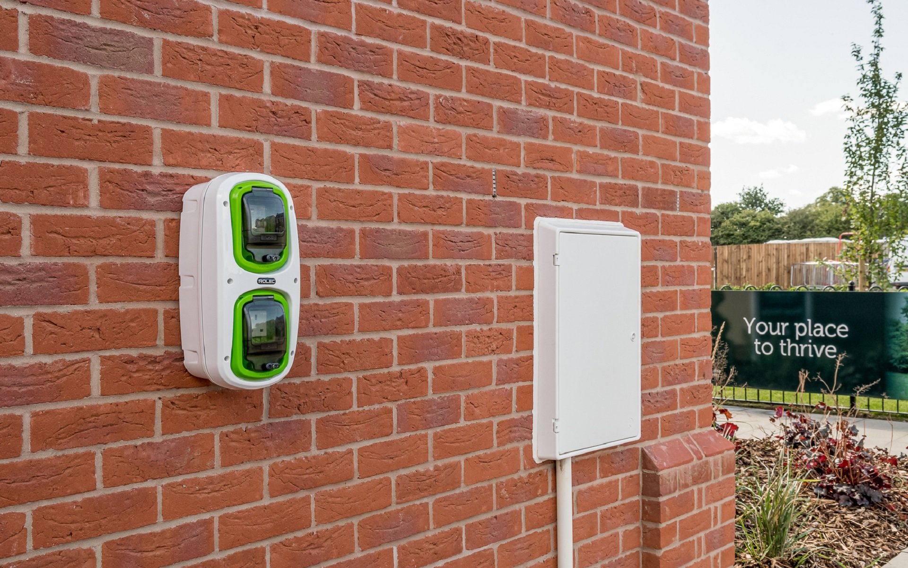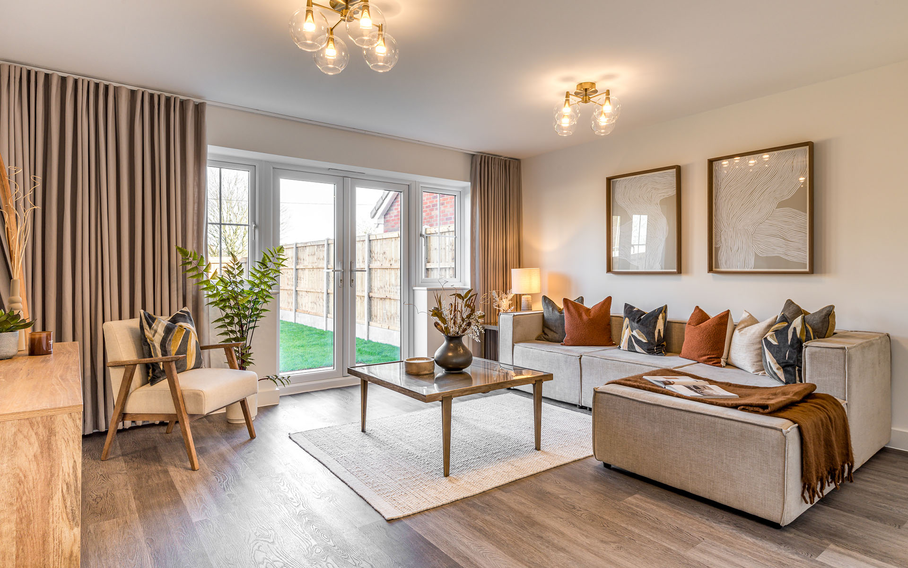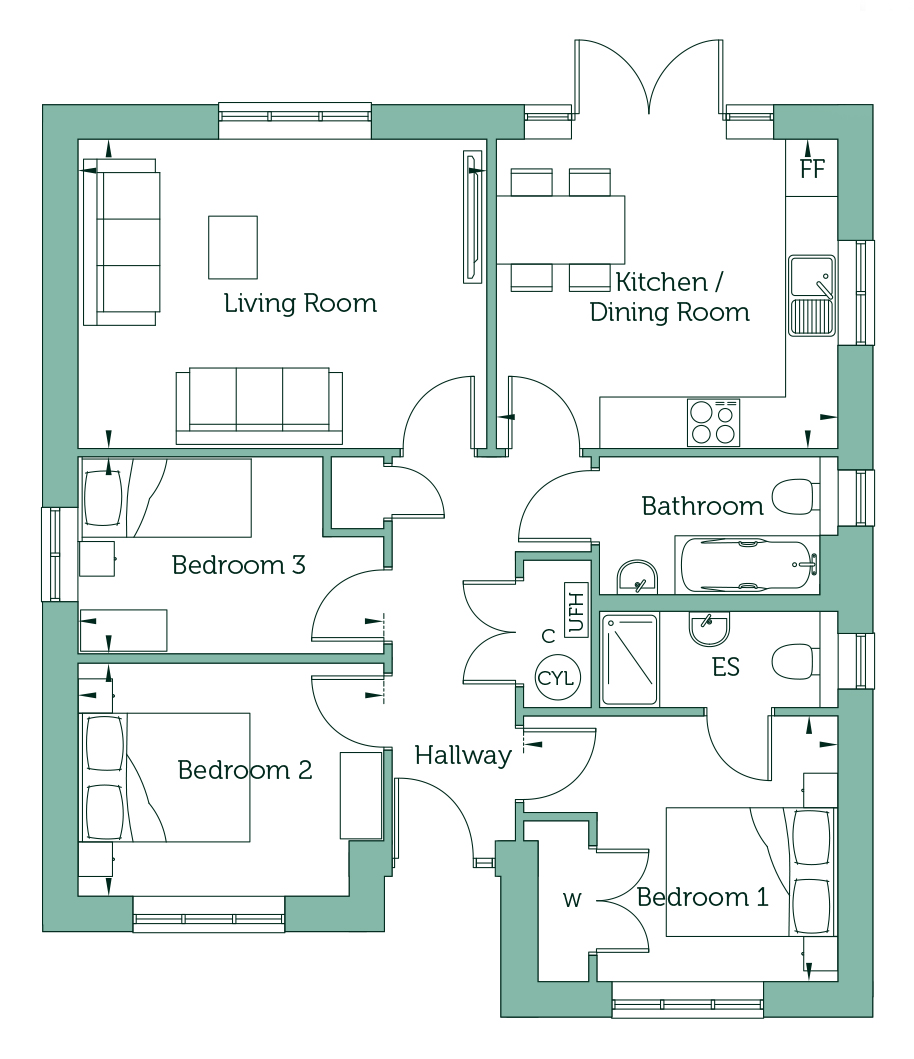Plot 28 Goldcrest - Bungalow
£
878 Sq.ft
The hallway of the three bedroom Goldcrest provides access to all rooms in this spacious bungalow. At the rear of the home is the stylish living room, and the kitchen / dining room with integrated appliances and French doors to the west facing garden. Towards the front of the home are the three bedrooms, two of which are doubles, with the main bedroom featuring an en suite shower room and fitted wardrobes.
Outside, the home has a single garage and one parking space.
All of our high specification homes include flooring throughout, Air Source Heat Pump, underfloor heating to the ground floor, EV charger fitted, landscaping to the front and turf to the rear garden.
Tenure: Freehold
Initial Ground Rent: £0.00
Annual Service Charge: £209.04
Service Charge Review: April (Annually)
Estimated Council Tax Band: D
Computer Generated Image shown, plots may may have alternative external finishes, please speak to a Sales Consultant for further details. Internal photography from a similar show home at another Orbit Homes development and does not represent the exact layout and specification of this plot.








