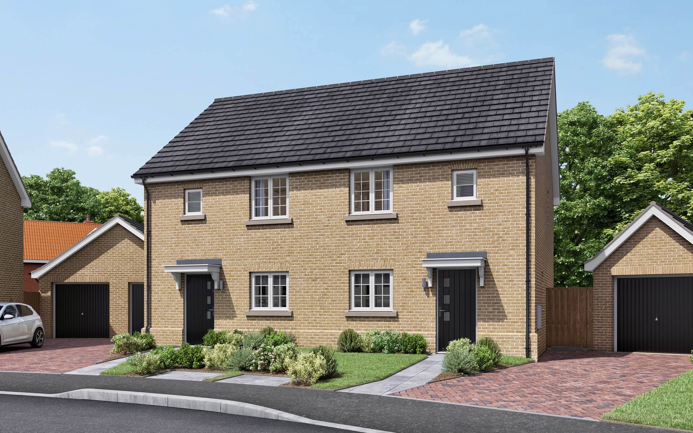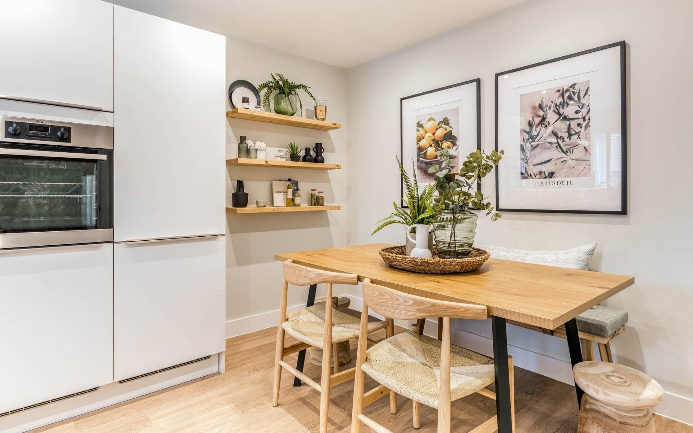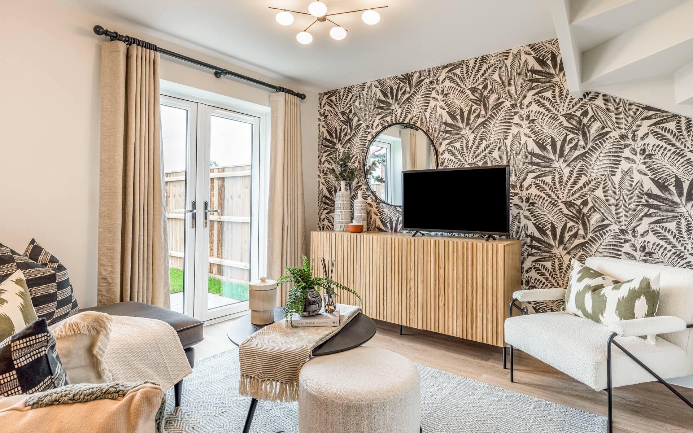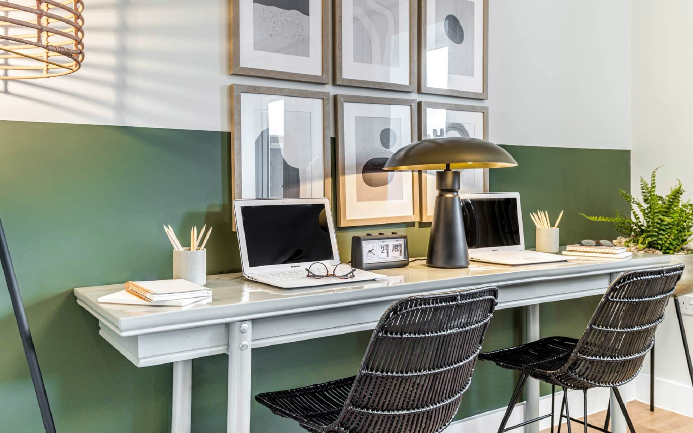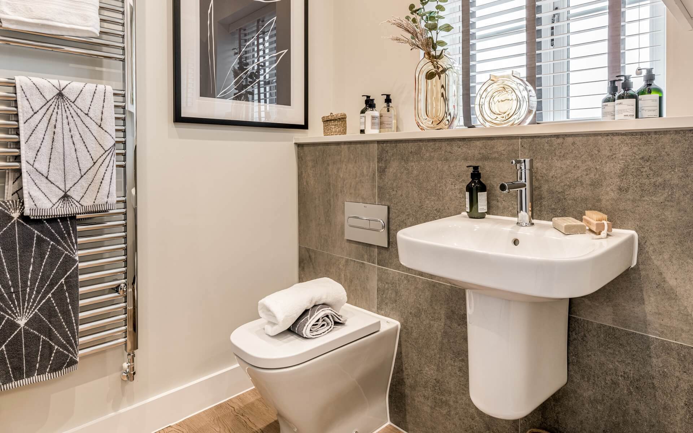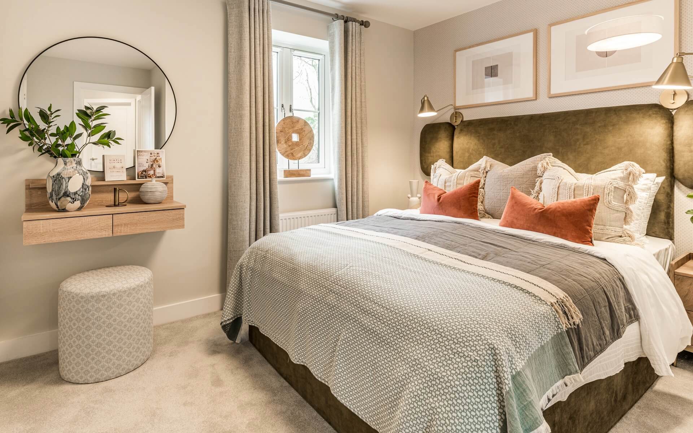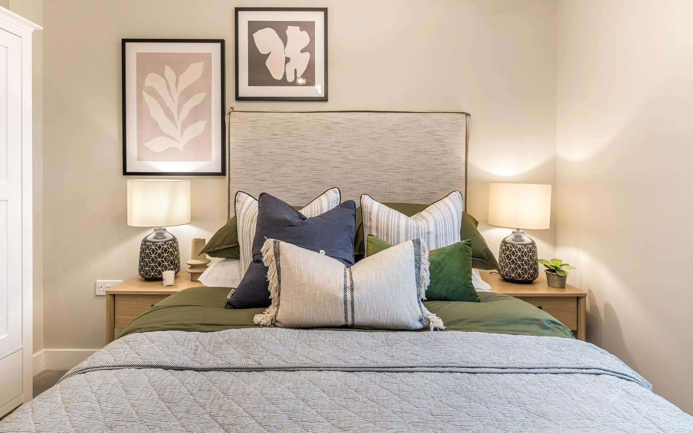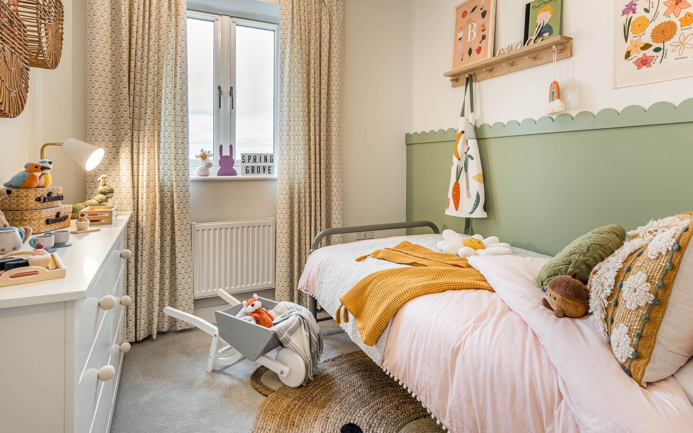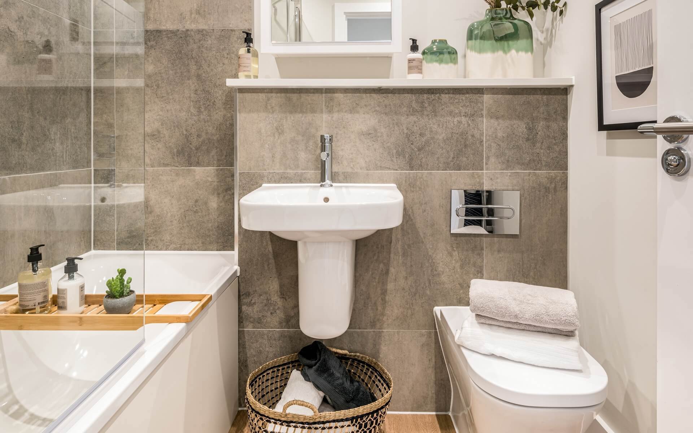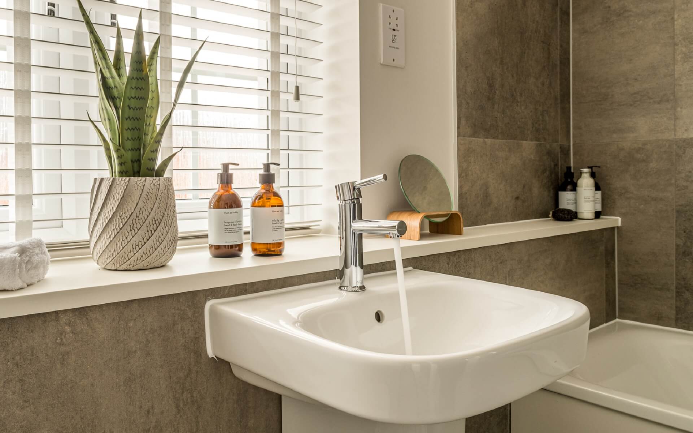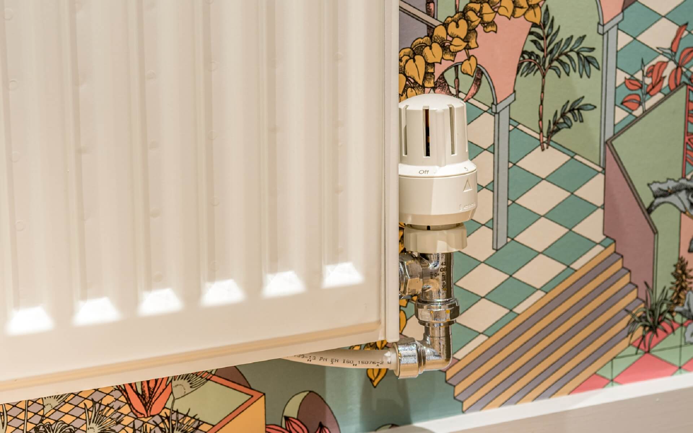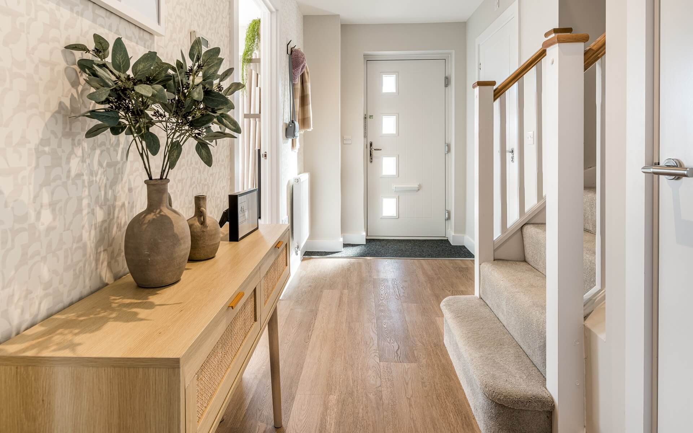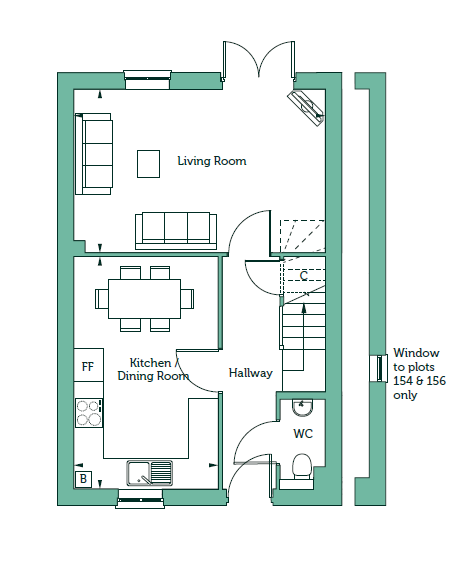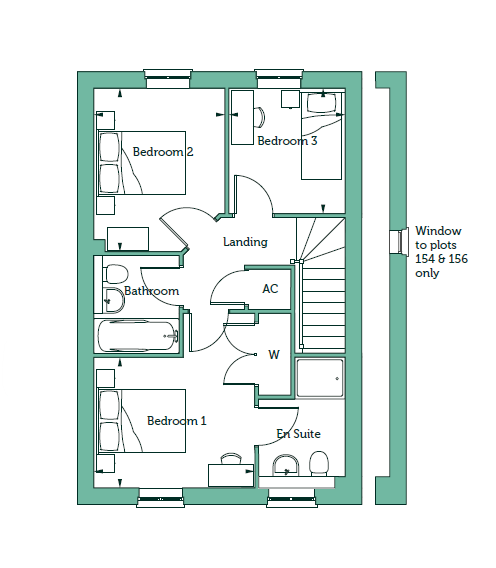Plot 154 Welney - Semi-detached
855 Sq.ft
The hallway of the Welney leads through to a good-sized kitchen/dining room, downstairs cloakroom, storage cupboard and living room with double doors opening out into the garden.
Upstairs, you’ll find the main bedroom with an en suite shower room and built-in wardrobe, a family bathroom, a storage cupboard and two further bedrooms; a double and a single.
This home is sold with a single garage and a parking space.
Tenure: Leasehold
Length of Lease (years remaining): 125 years
Initial ground rent: £0.00
Annual Service charge: £284.62
Service Charge Review: April (Annually)
Shared Ownership (% share being sold): 40%
Council Tax Band: To be confirmed by the local authority on completion of the property.
A local connection criteria applies, please speak with our sales team.
