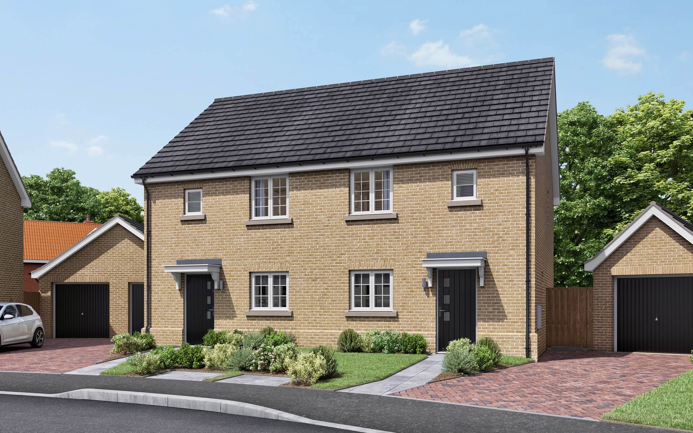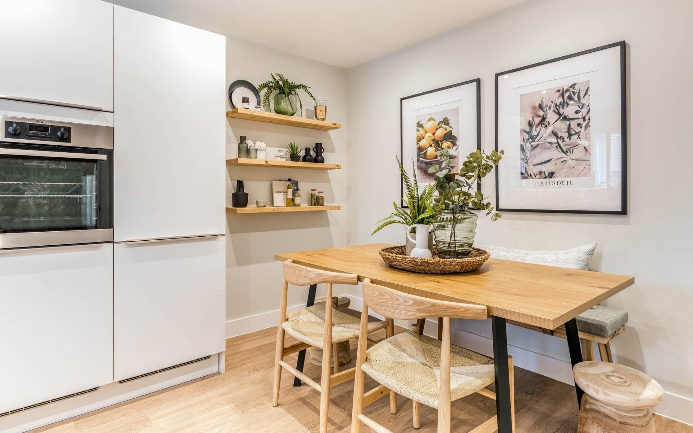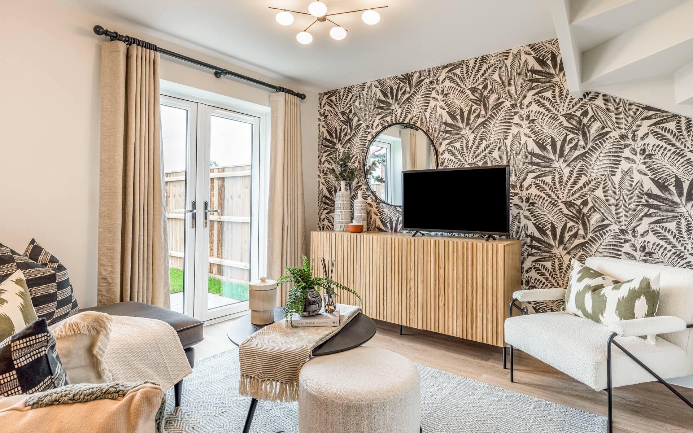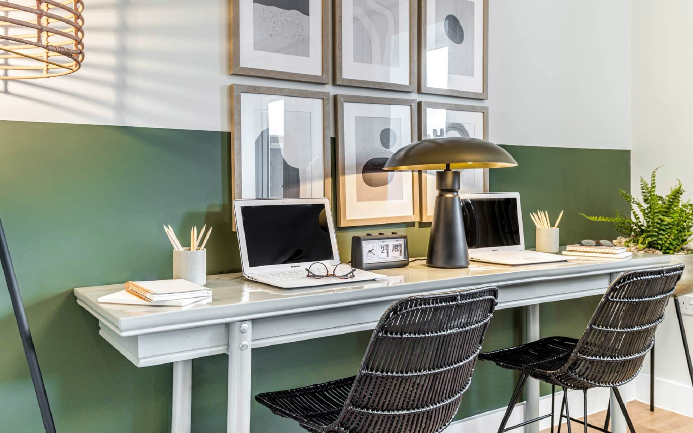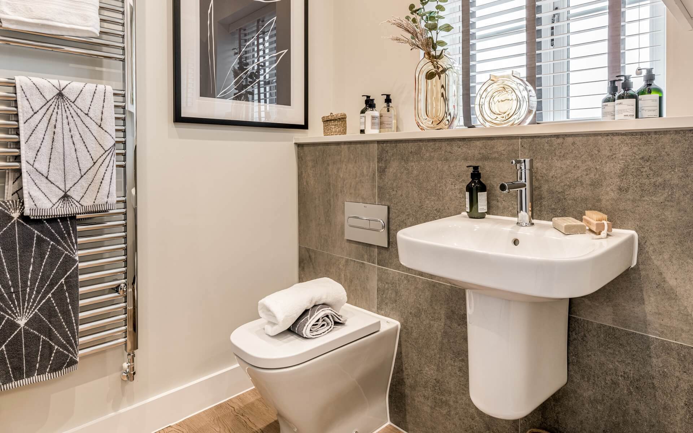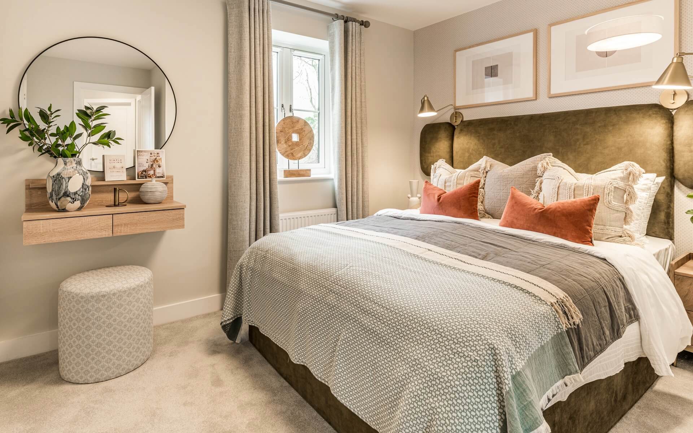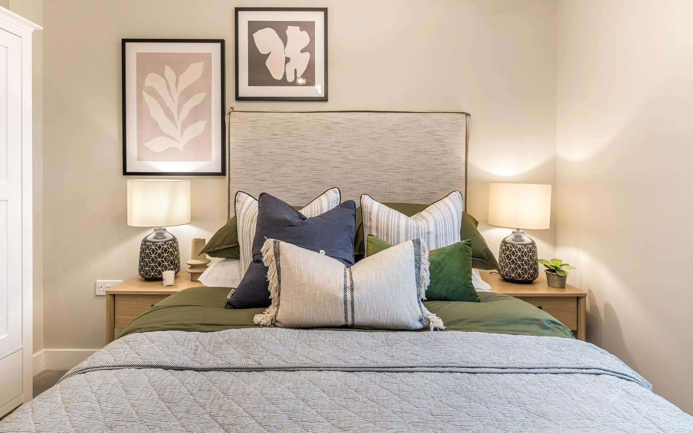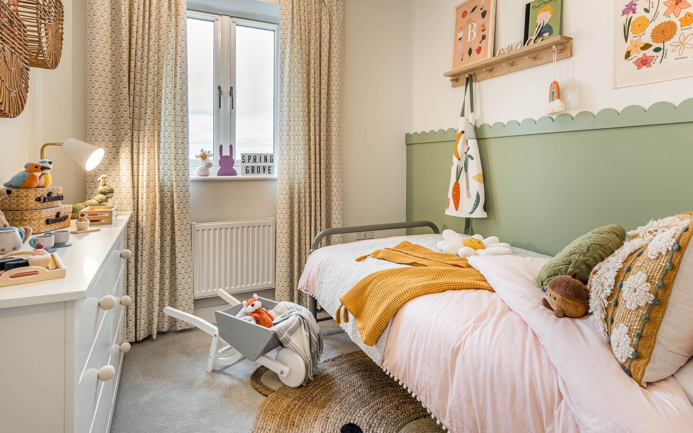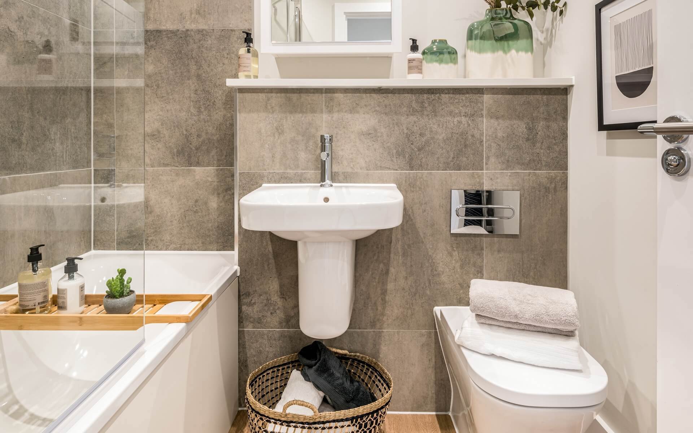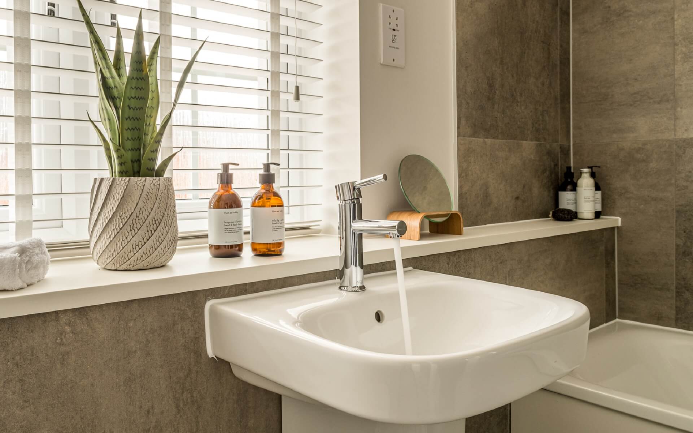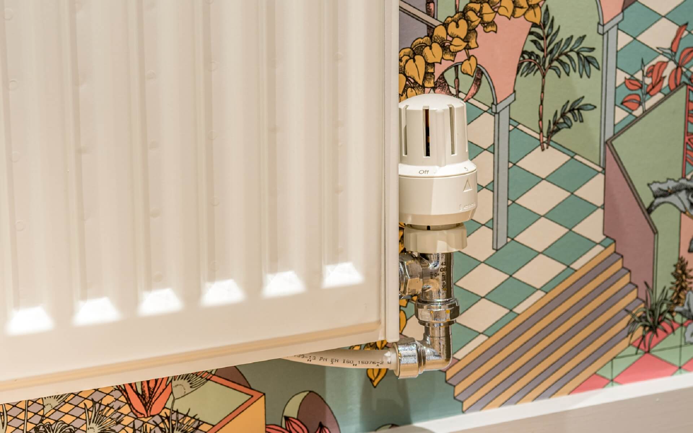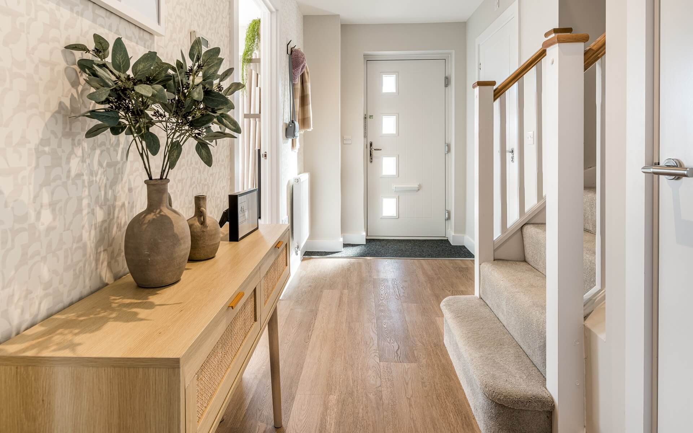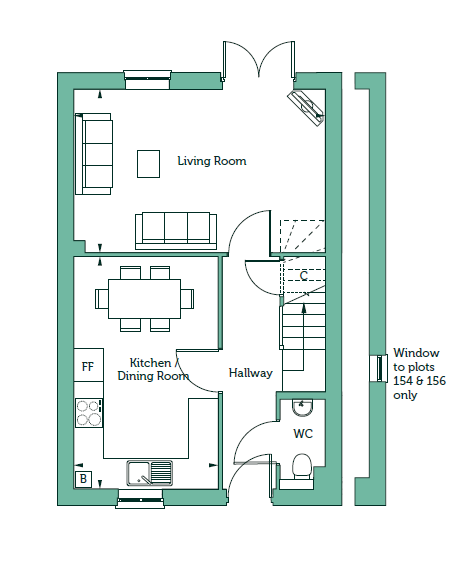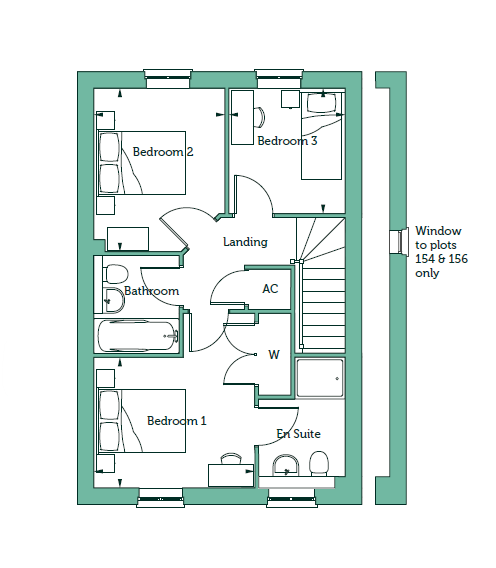Plot 108 Welney - Semi-detached
3
2
2
855 Sq.ft
The hallway of the Welney leads through to a good-sized kitchen/dining room, downstairs cloakroom, storage cupboard and living room with double doors opening out into the enclosed garden.
Upstairs, you’ll find the main bedroom with an en suite shower room and built-in wardrobe, a family bathroom, a storage cupboard and two further bedrooms; a double and a single.
This home is sold with a single garage and driveway.
Tenure: Freehold
Initial ground rent: £0.00
Annual Service charge: £284.62
Service Charge Review: April (Annually)
Council Tax Band: To be confirmed by the local authority on completion of the property.
