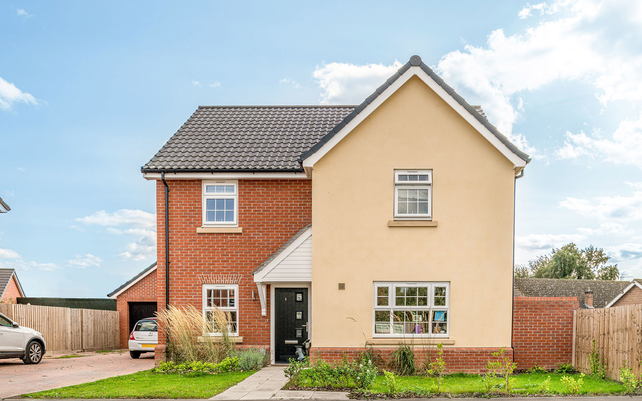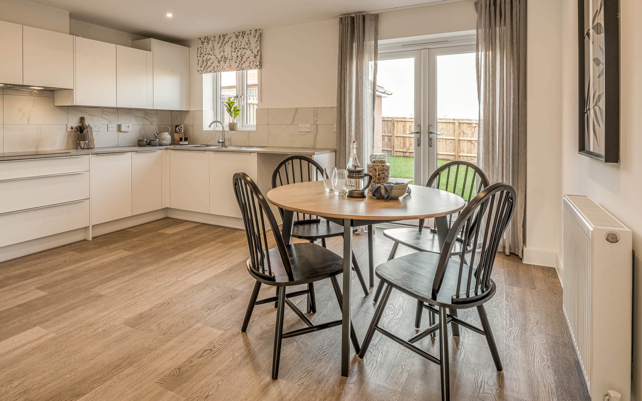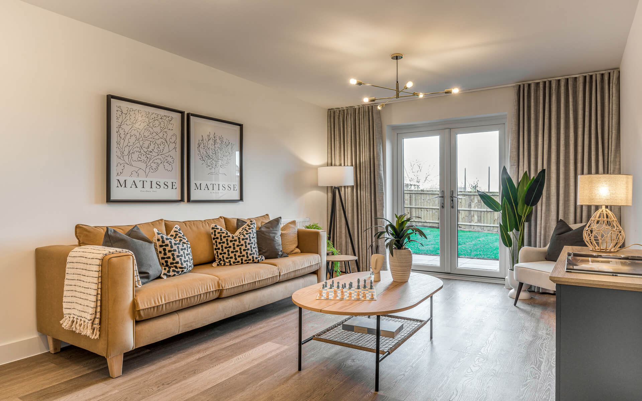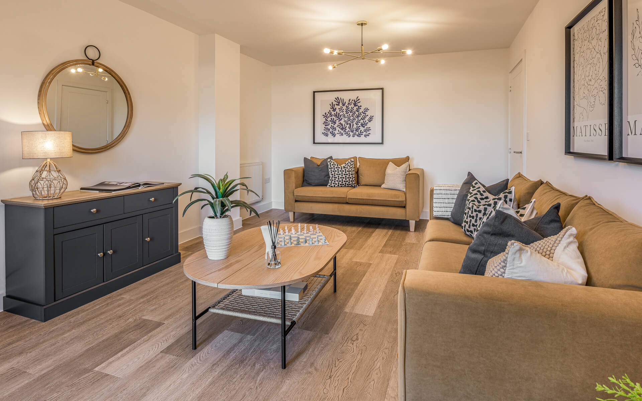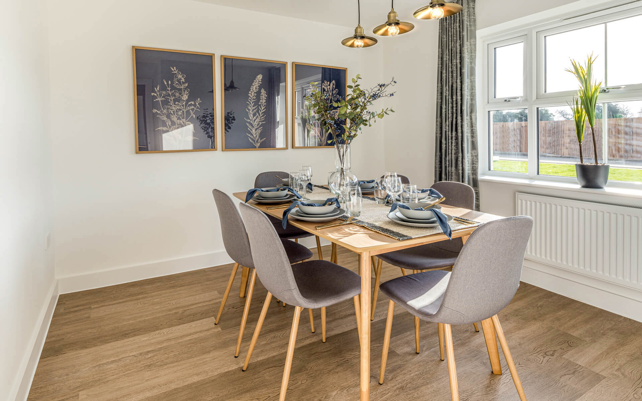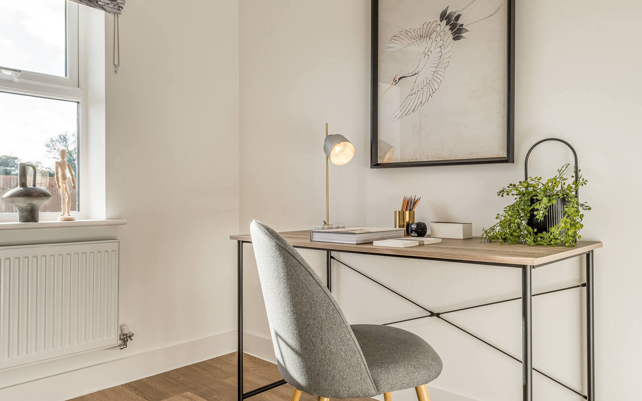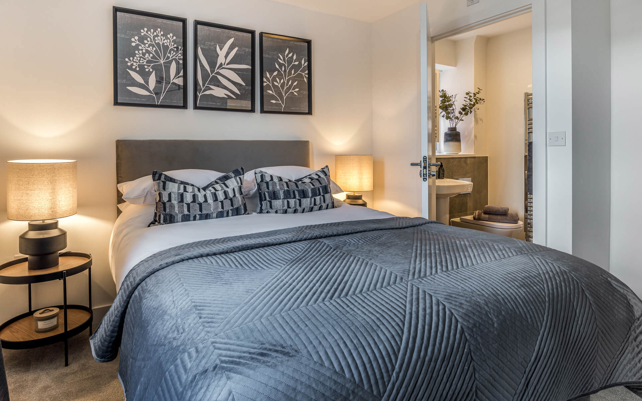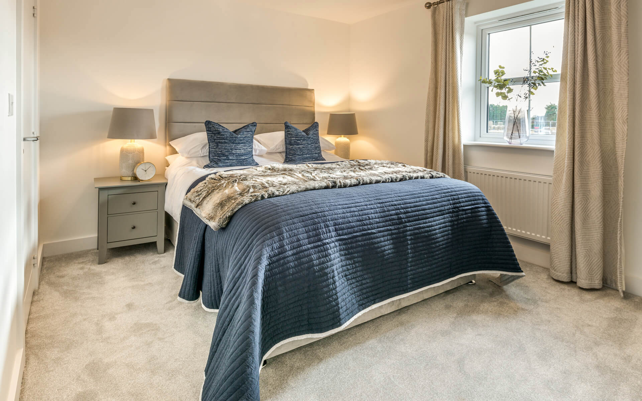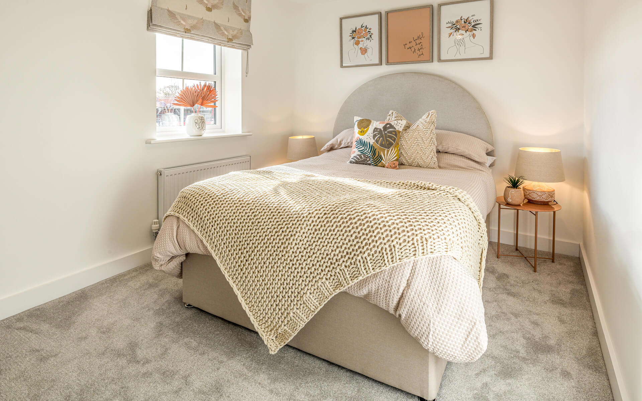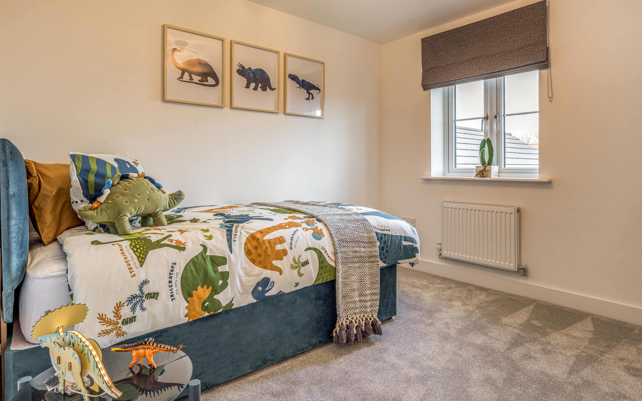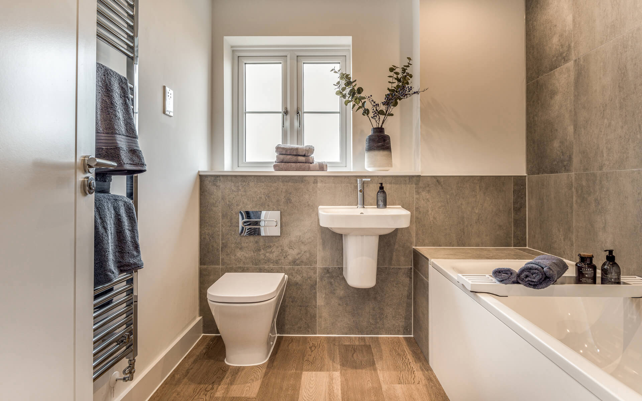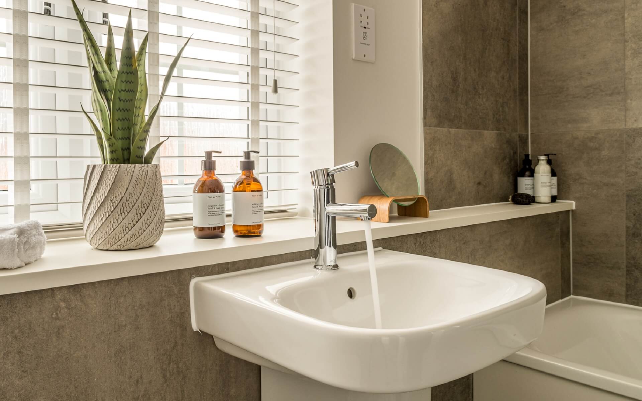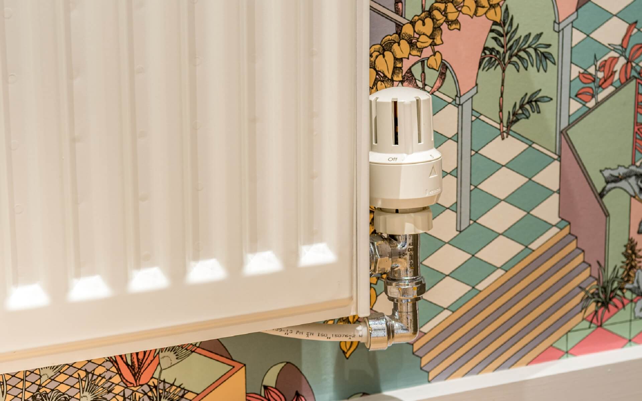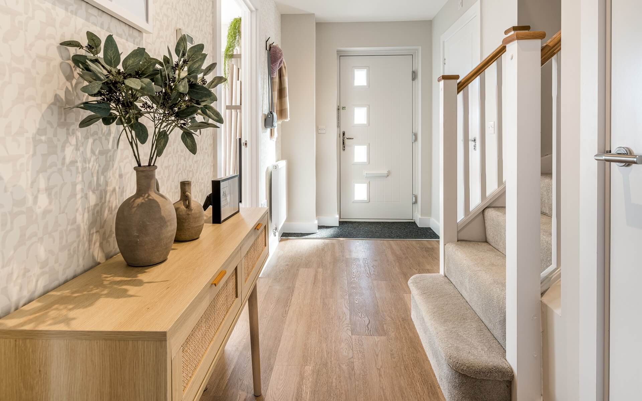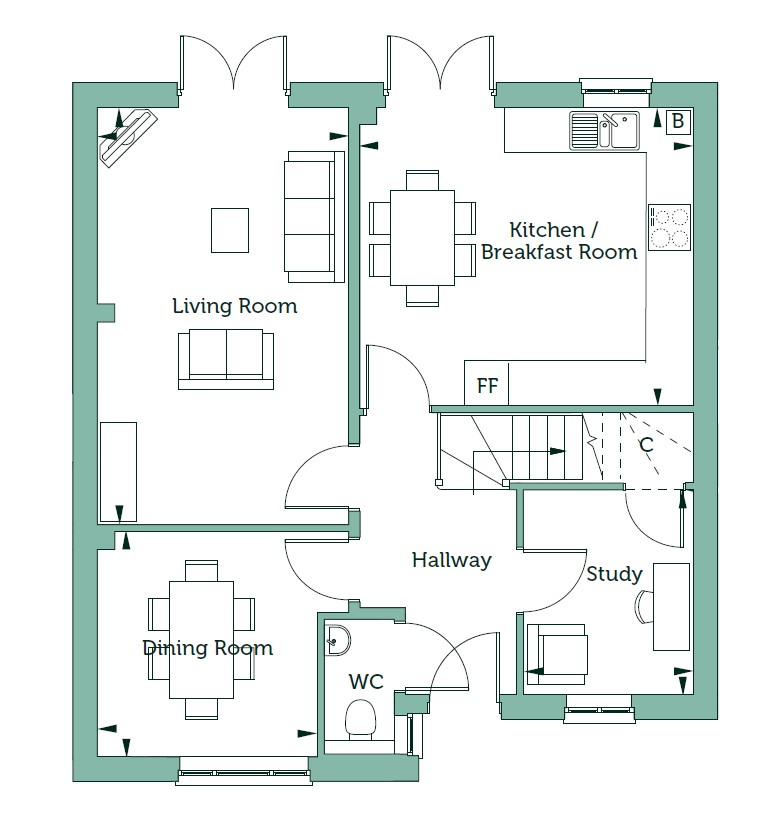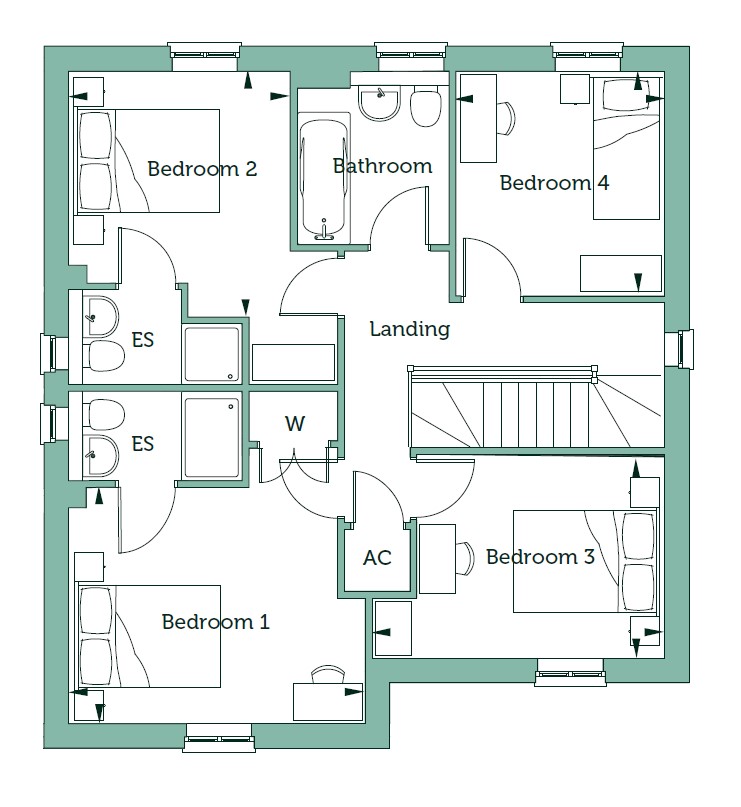Plot 1 Sandringham - Detached
1392 Sq.ft
Click here to take a virtual tour of the Sandringham!
*FINAL PLOT OF THIS HOUSETYPE!*
The detached Sandringham is easily identified by its part-rendered façade. Downstairs provides a generous living room and kitchen/breakfast room, which both open out onto the larger than average rear garden, and a separate dining room, as well as a cloakroom and study which is great for home working. There is a handy storage cupboard in the study.
Upstairs, you’ll find the main bedroom with built-in wardrobe and en suite shower room. Bedroom two also has an en suite shower room and there are two further bedrooms, a family bathroom and an airing cupboard.
This home is sold with a single garage and two parking spaces.
Tenure: Freehold
Initial Ground Rent: £0.00
Annual Service Charge: £284.62
Service Charge Review: April (annually)
Estimated Council Tax Band: E
Estimated Energy Performance Certificate (EPC): B
