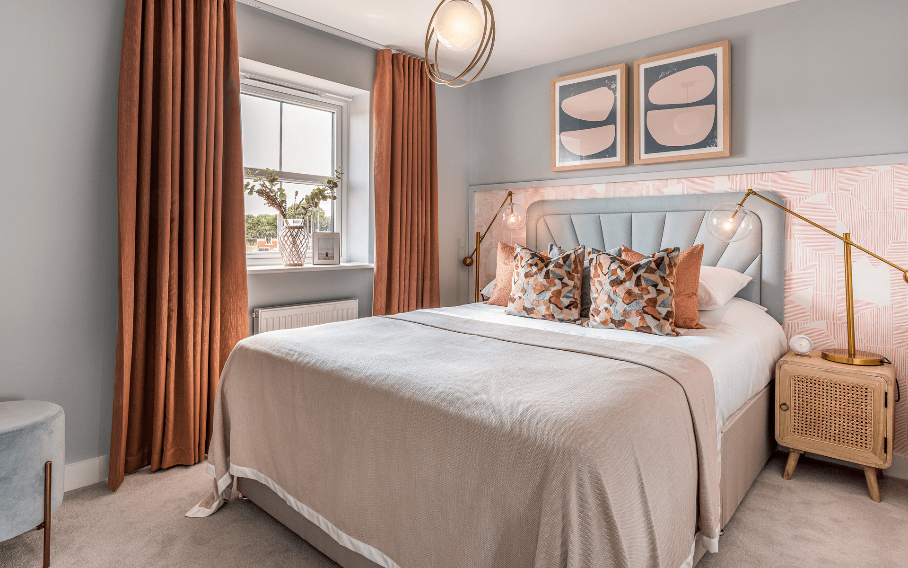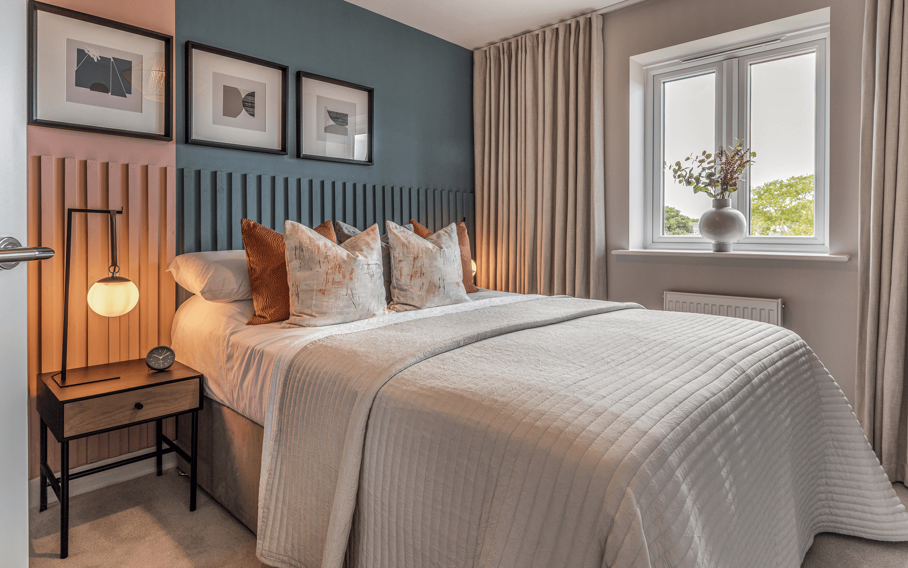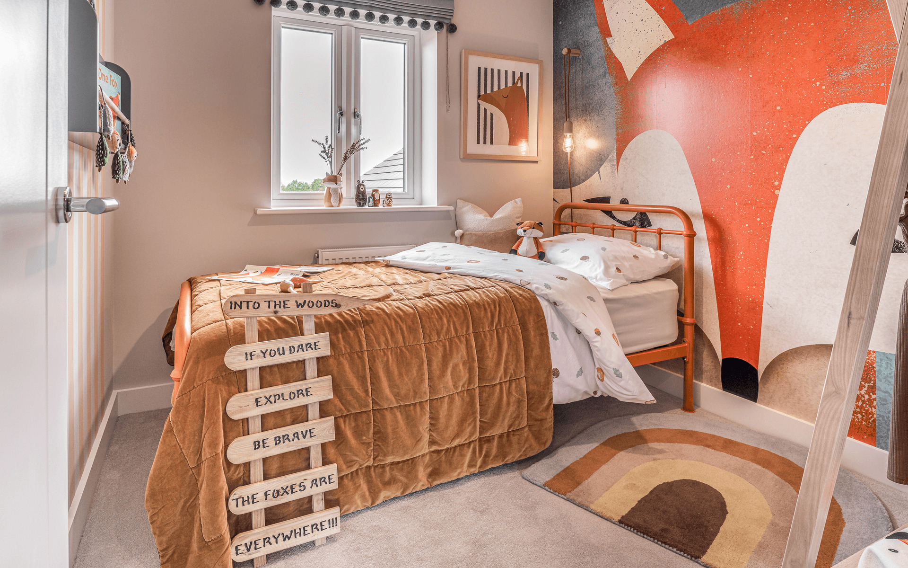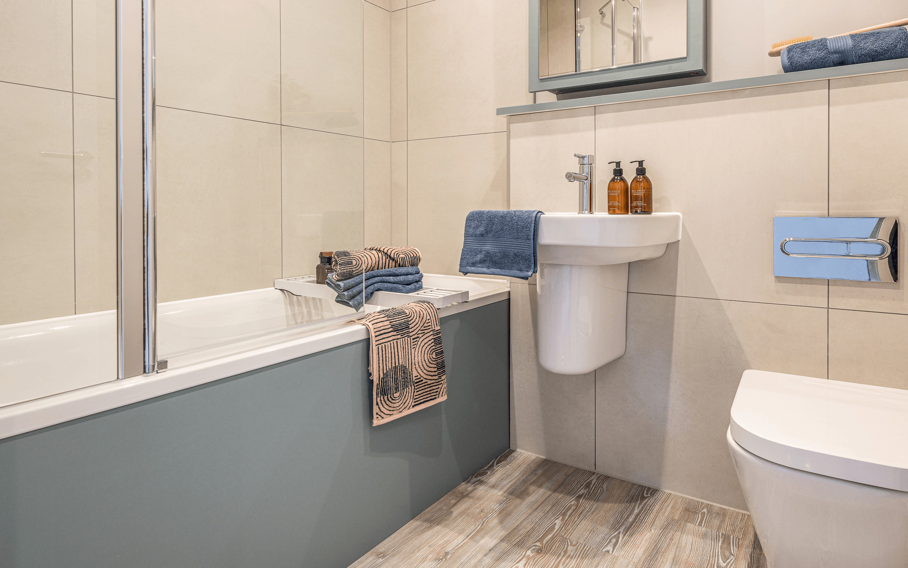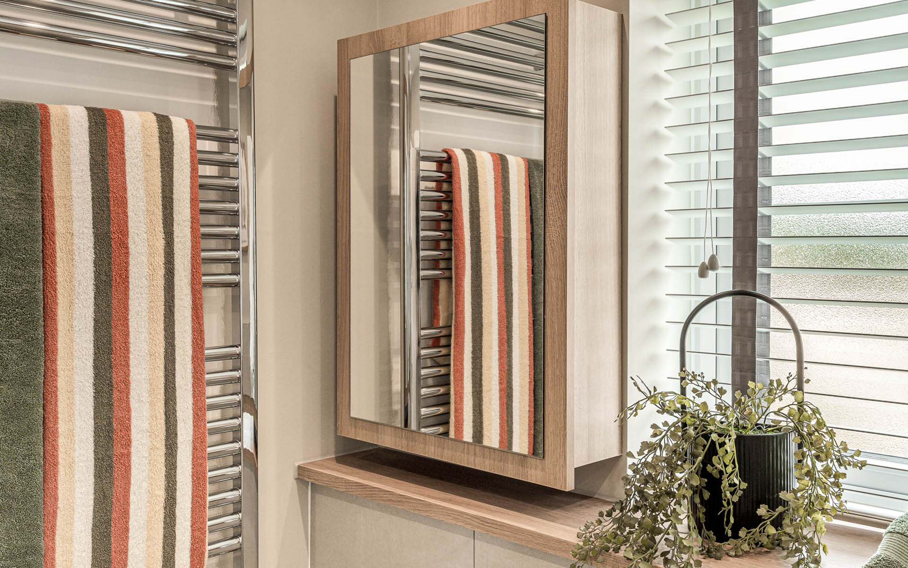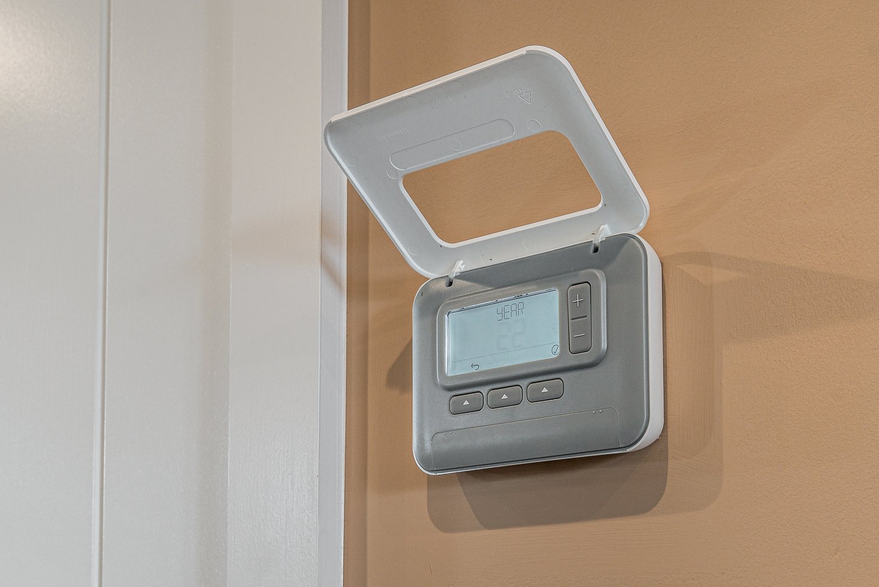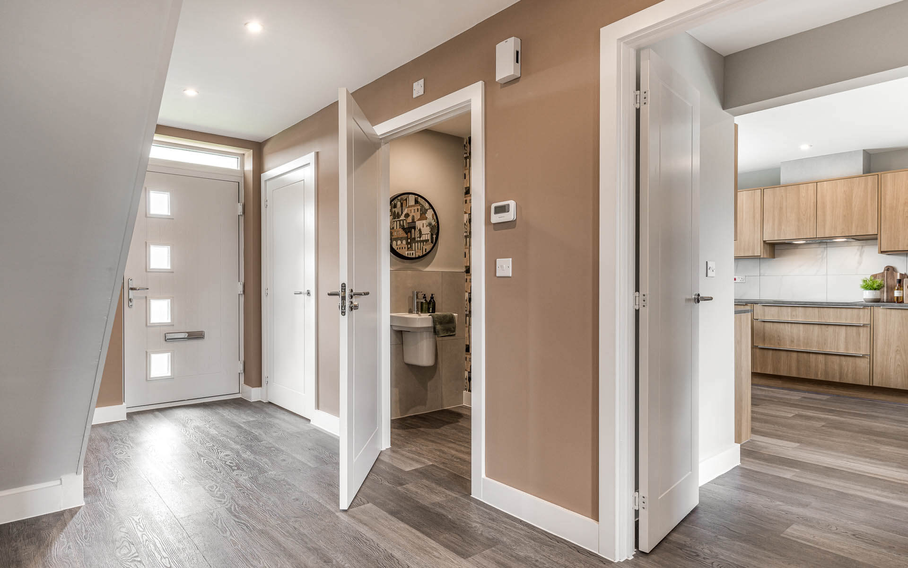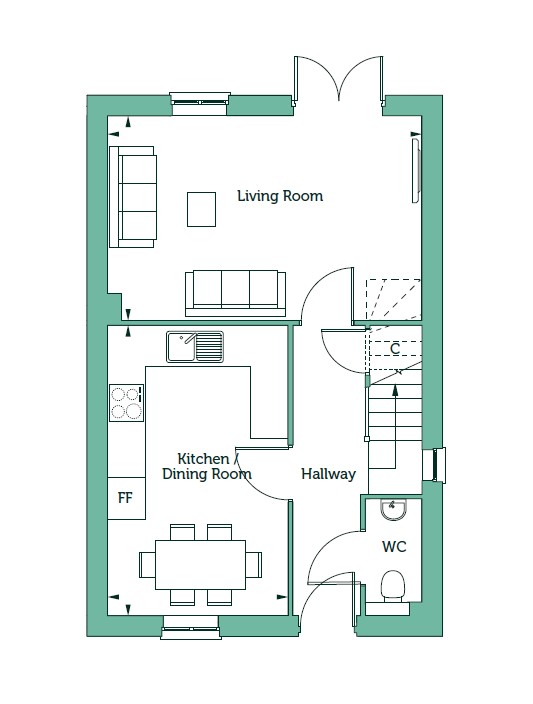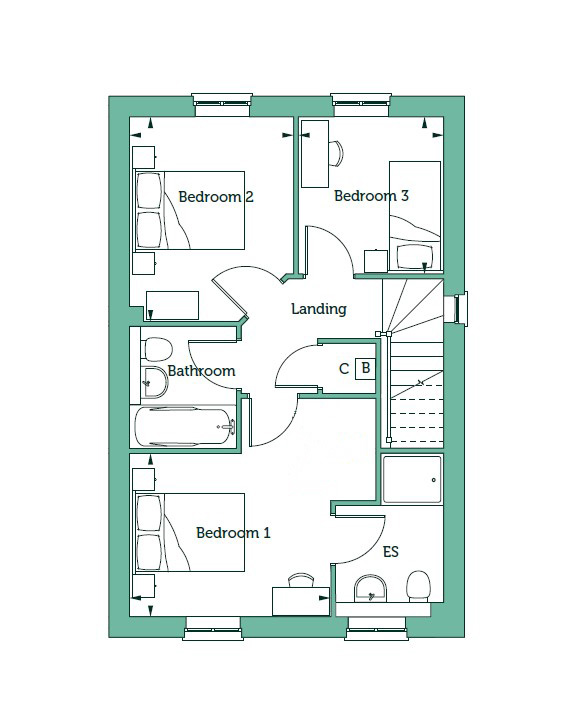Plot 110 Welney - Semi-detached
855 Sq.ft
Book your appointment to view our Welney show home or click here to take a virtual tour!
The hallway of the Welney leads through to a good-sized kitchen/dining room, downstairs cloakroom, storage cupboard and living room with double doors opening out to the turfed rear garden.
Upstairs, you’ll find a main bedroom with en suite shower room, a family bathroom, a storage cupboard and two further bedrooms.
This home is sold with a single garage and two parking spaces.
Tenure: Freehold
Initial Ground Rent: £0.00
Annual Service Charge: £193.42
Service Charge Review: April (annually)
Estimated Council Tax Band: C
External photography from an alternative plot, external finishes my vary by plot, please ask a Sales Consultant for more information. Internal photography from a Welney show home.





