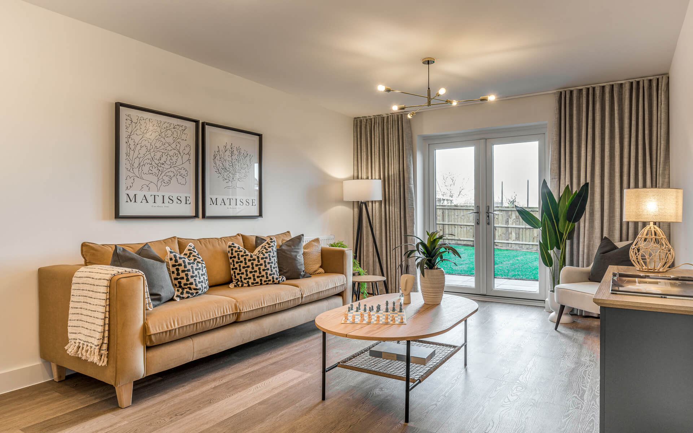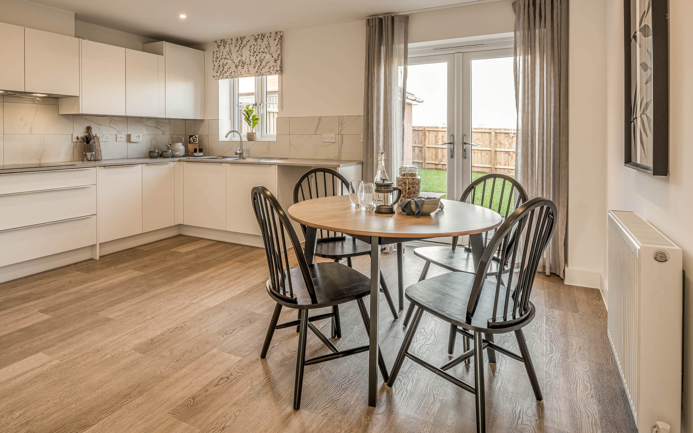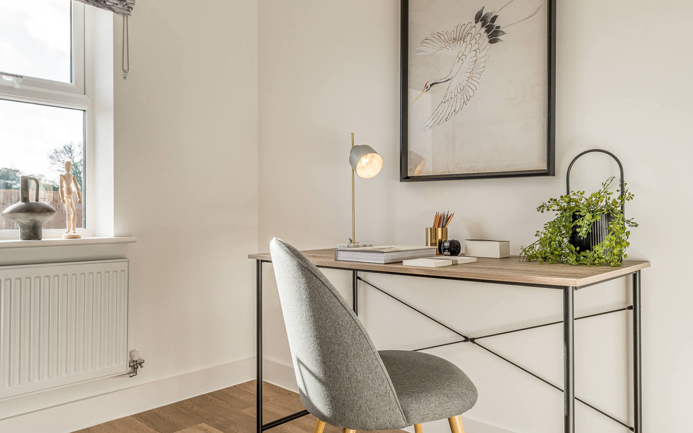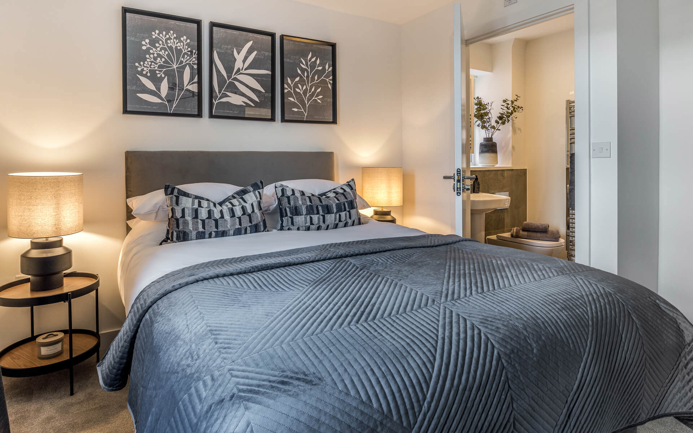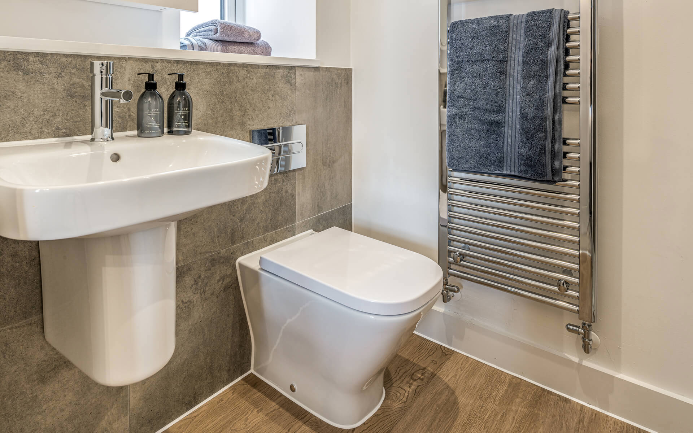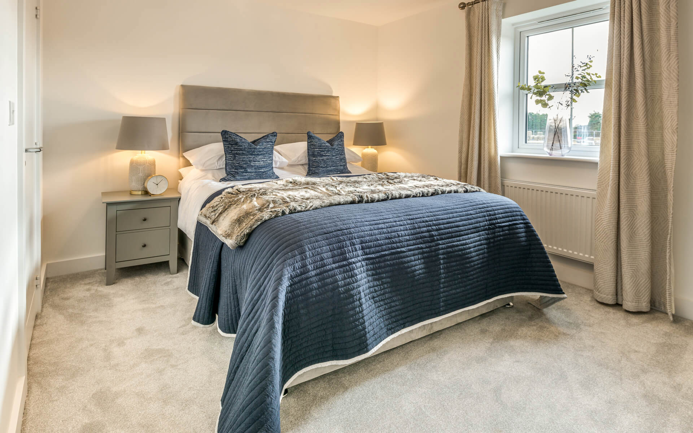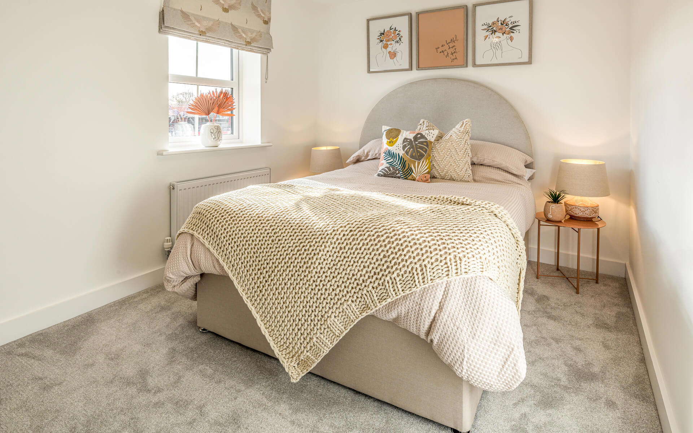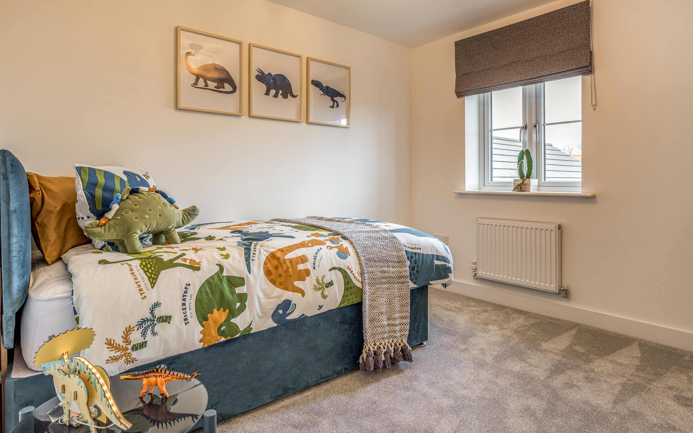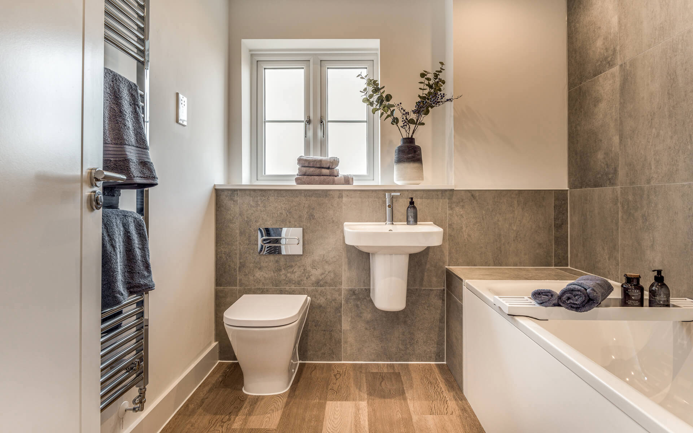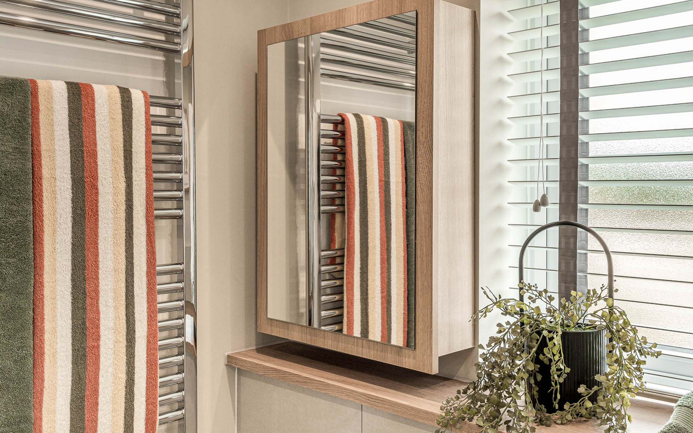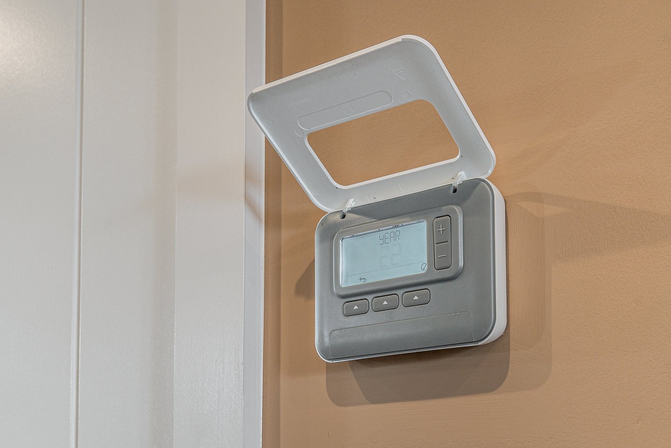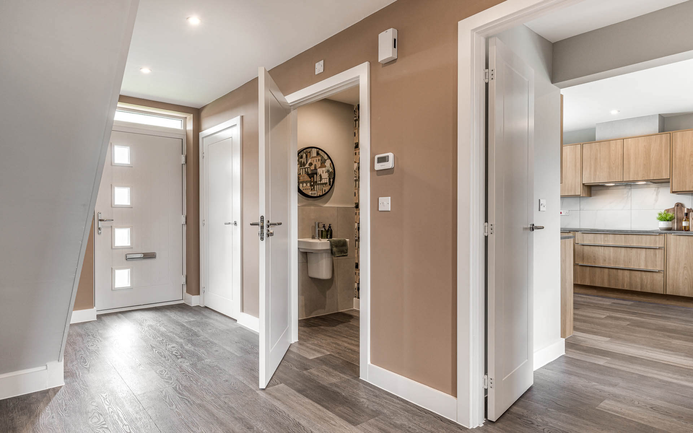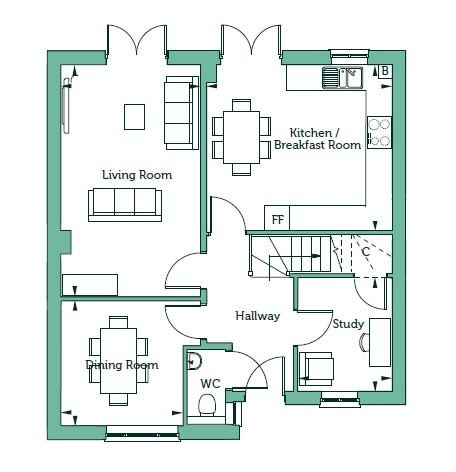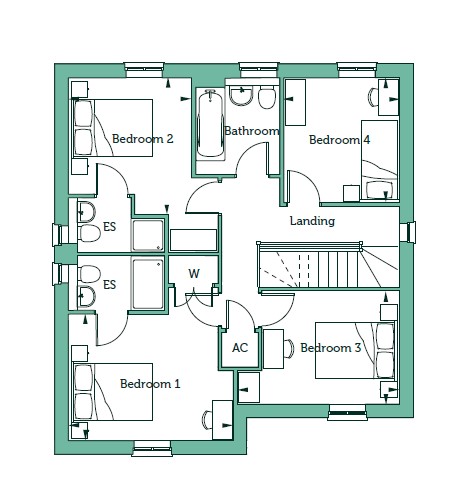Plot 39 Sandringham - Detached
1392 Sq.ft
Click here to take a virtual tour of our Sandringham show home.
The detached Sandringham is easily identified by its part-rendered façade. Downstairs provides a generous living room, kitchen/breakfast room and separate dining room, as well as a cloakroom and study with storage cupboard. There are double doors from the living room and kitchen which open into the turfed rear garden, plus the front garden is beautifully landscaped.
Upstairs, you’ll find a main bedroom with built-in wardrobe and en suite shower room, bedroom two with en suite shower room, two further bedrooms, a family bathroom and an airing cupboard.
This home is ready to move into now and is sold with a single garage and two parking spaces.
Tenure: Freehold
EPC rating: B
Initial ground rent: £0.00
Annual Service charge: £193.42
Service Charge Review: April (annually)
Council Tax Band: To be confirmed by the local authority on completion of the property.

