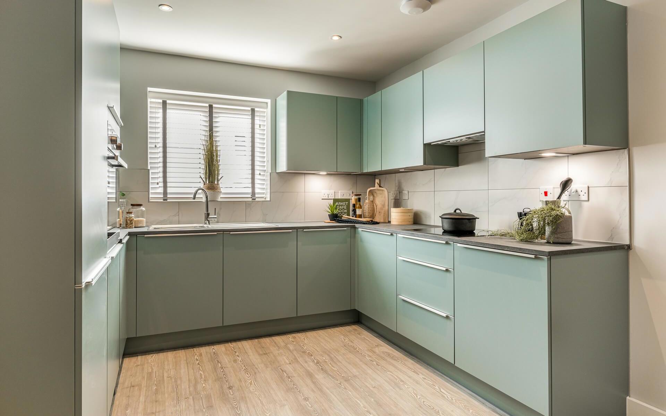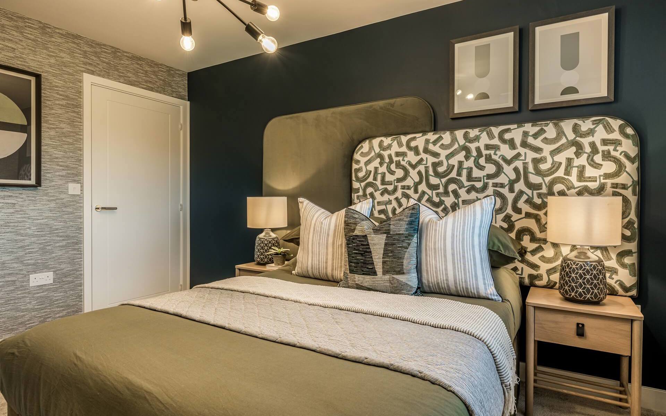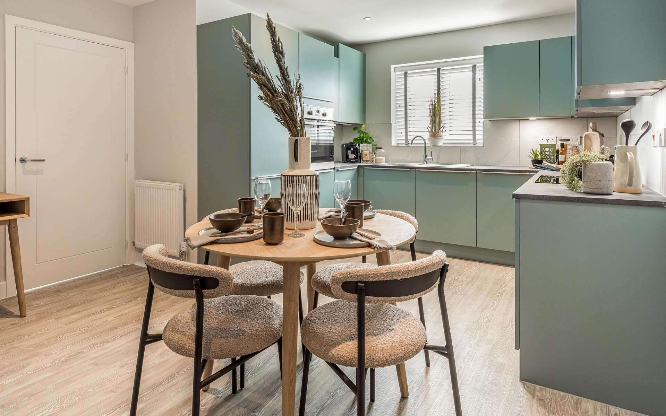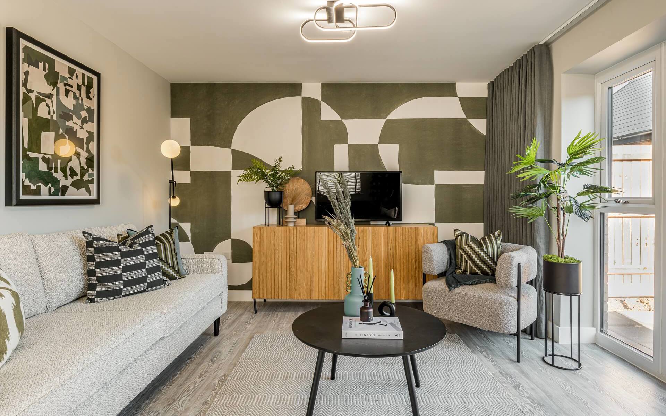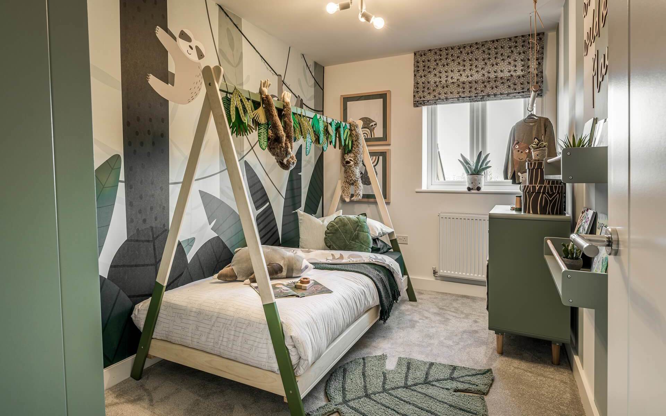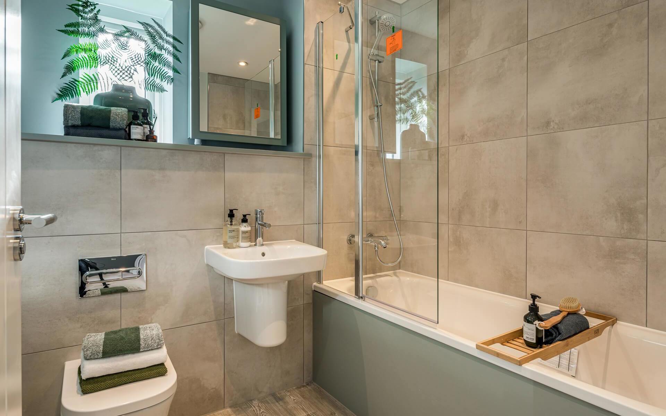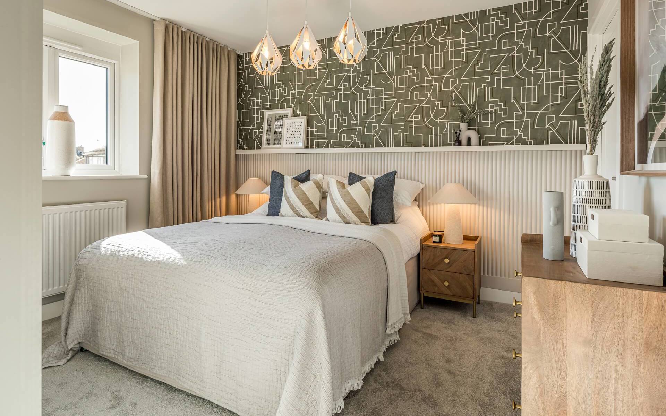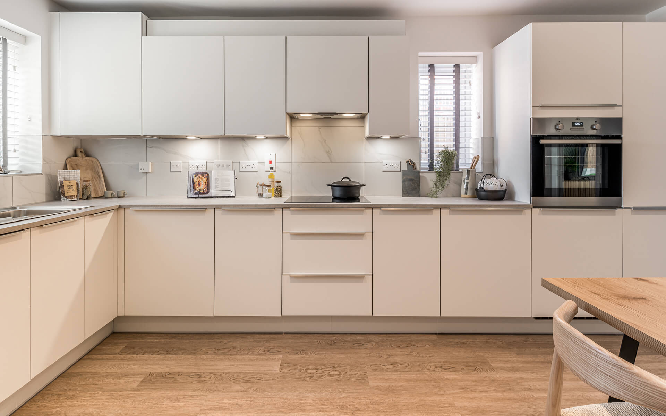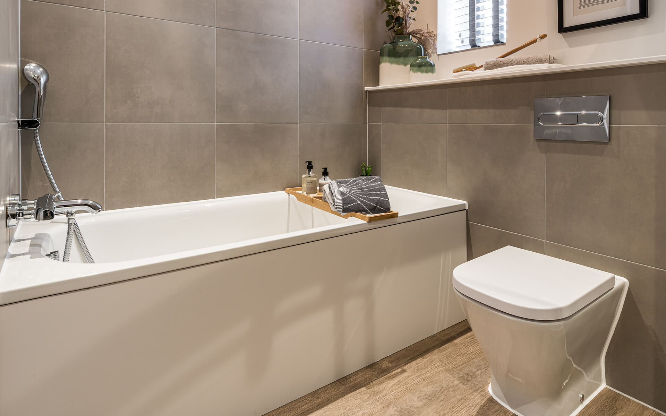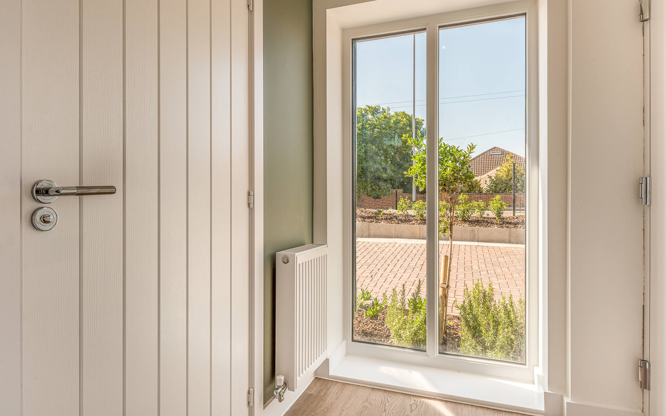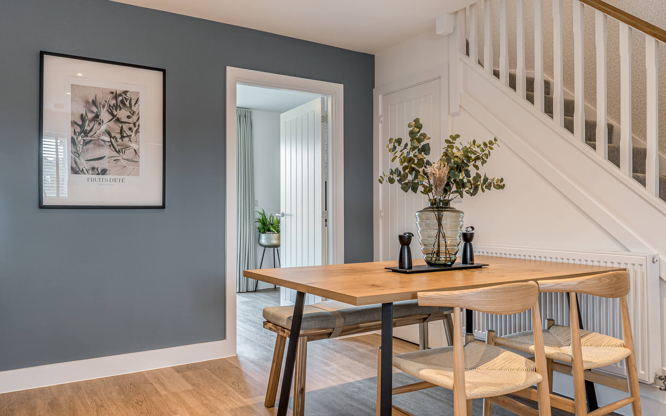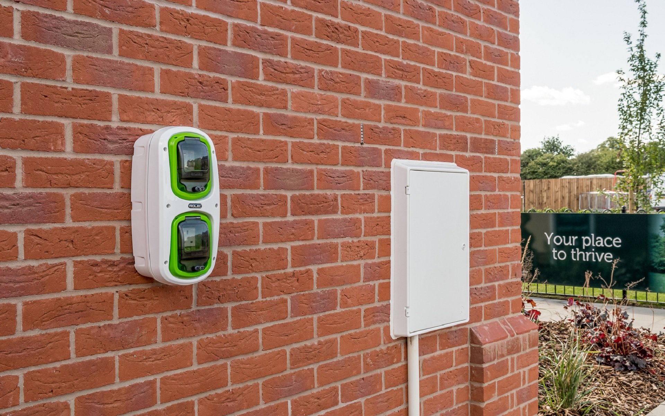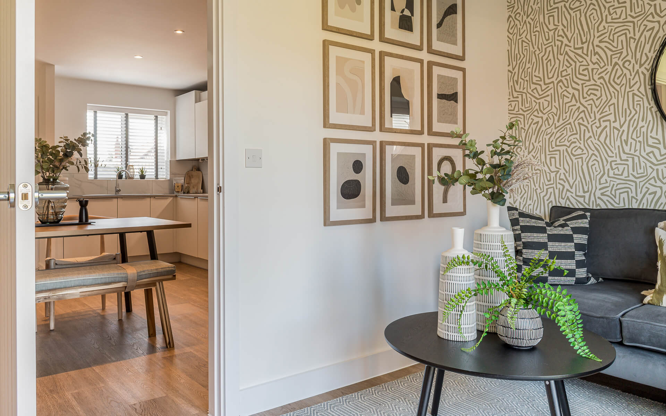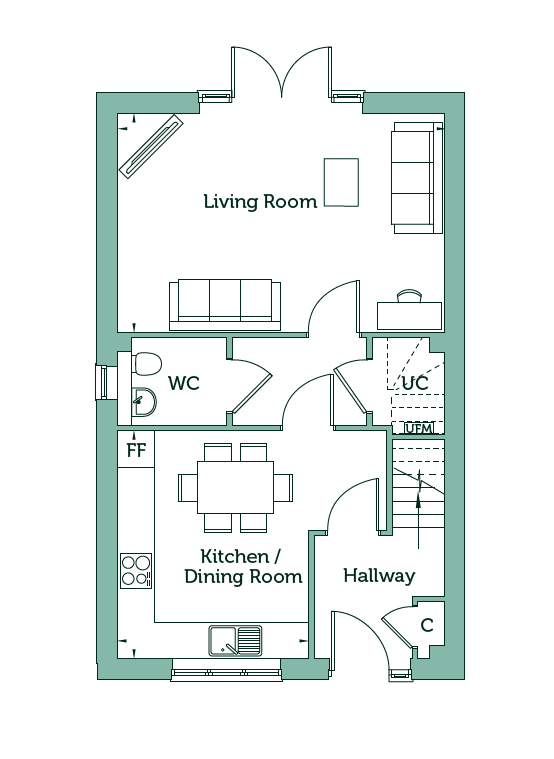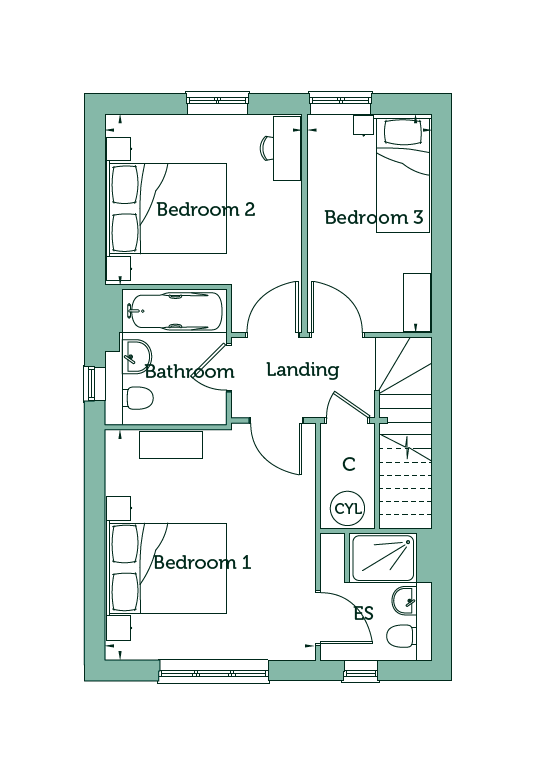Plot 43 Poplar - Semi-detached
1038 Sq.ft
The hallway of the semi-detached three bedroom Poplar leads through to the spacious living room with double French doors to the turfed rear garden. Across the hall is the open plan kitchen/dining area, which is home to the stairs leading to the first floor. Downstairs also features a cloakroom and storage cupboard.
The first floor boasts three bedrooms, two of which are double in size, a family bathroom and further storage. Bedroom one benefits from an en suite shower room.
This home is sold with two parking spaces, a landscaped front garden and includes all flooring.
All of our high specification homes will achieve EPC B and come with a range of eco features including flush photovoltaic panels, EV charger, Air Source Heat Pump, underfloor heating to the ground floor and enhanced insulation to the walls and floors.
Tenure: Leasehold
Length of Lease (years remaining): 990 years
Initial Ground Rent: £0.00
Annual Service Charge: £478.13
Service Charge Review: April (annually)
Annual Buildings Insurance: £342.44
Estimated Council Tax Band: D
Computer Generated Image shown, plots may may have alternative external finishes, please speak to a Sales Consultant for further details. Internal photography from a similar show home at another Orbit Homes development and does not represent the exact layout and specification of this plot.


