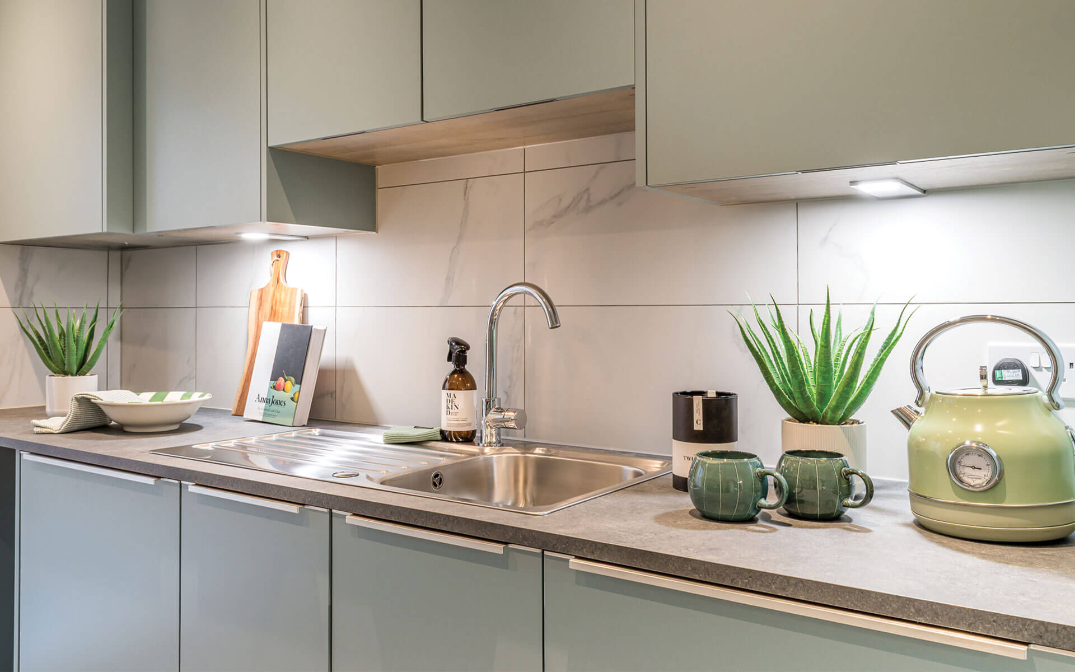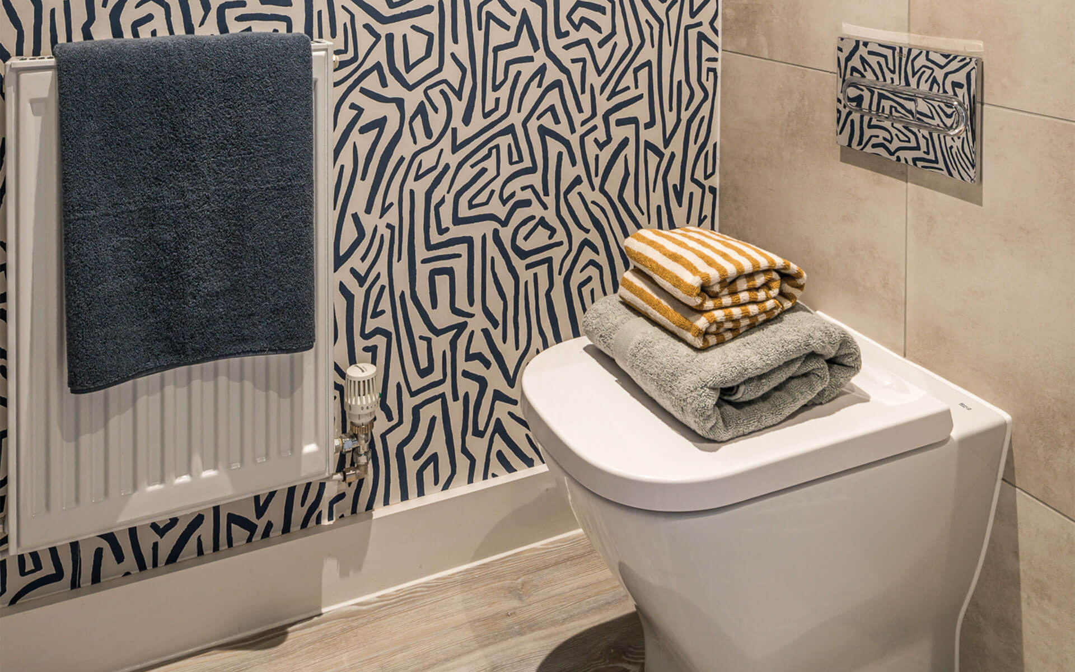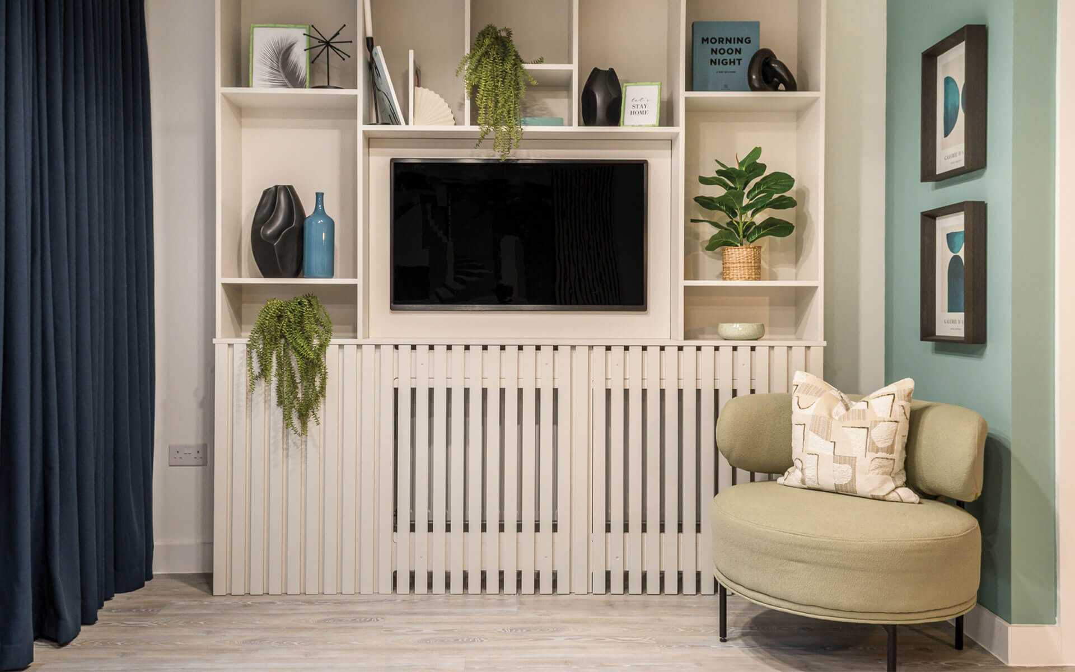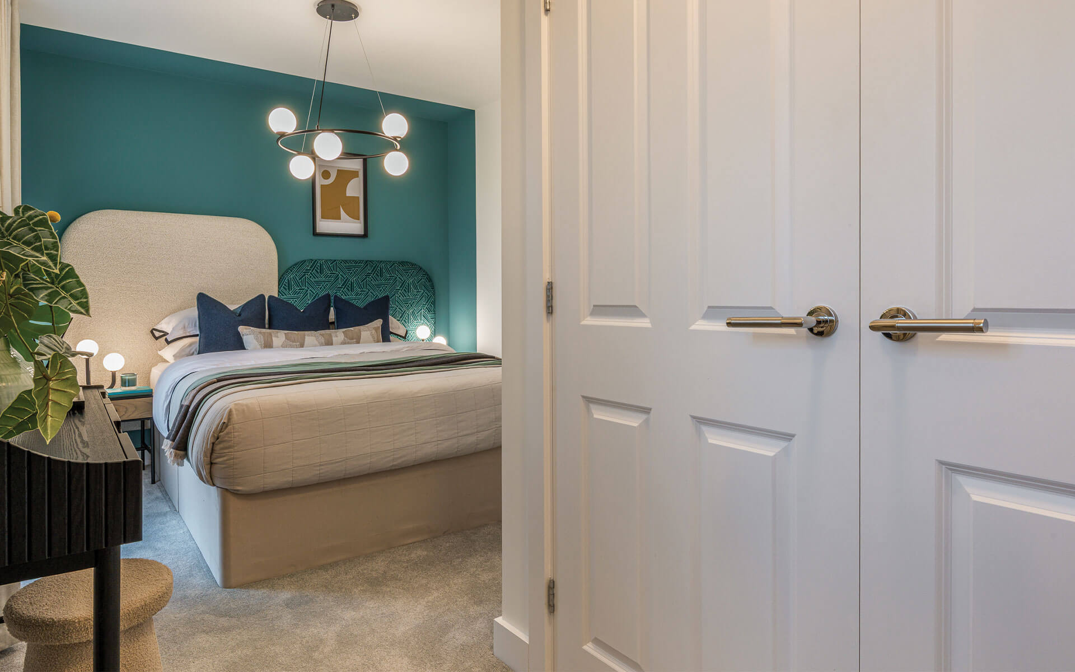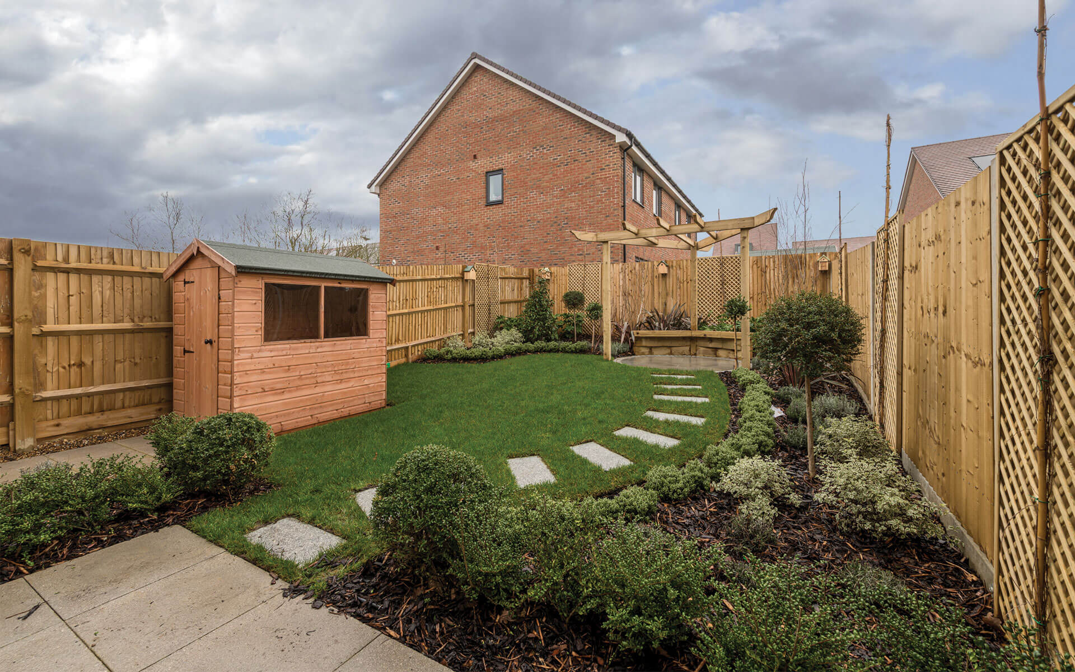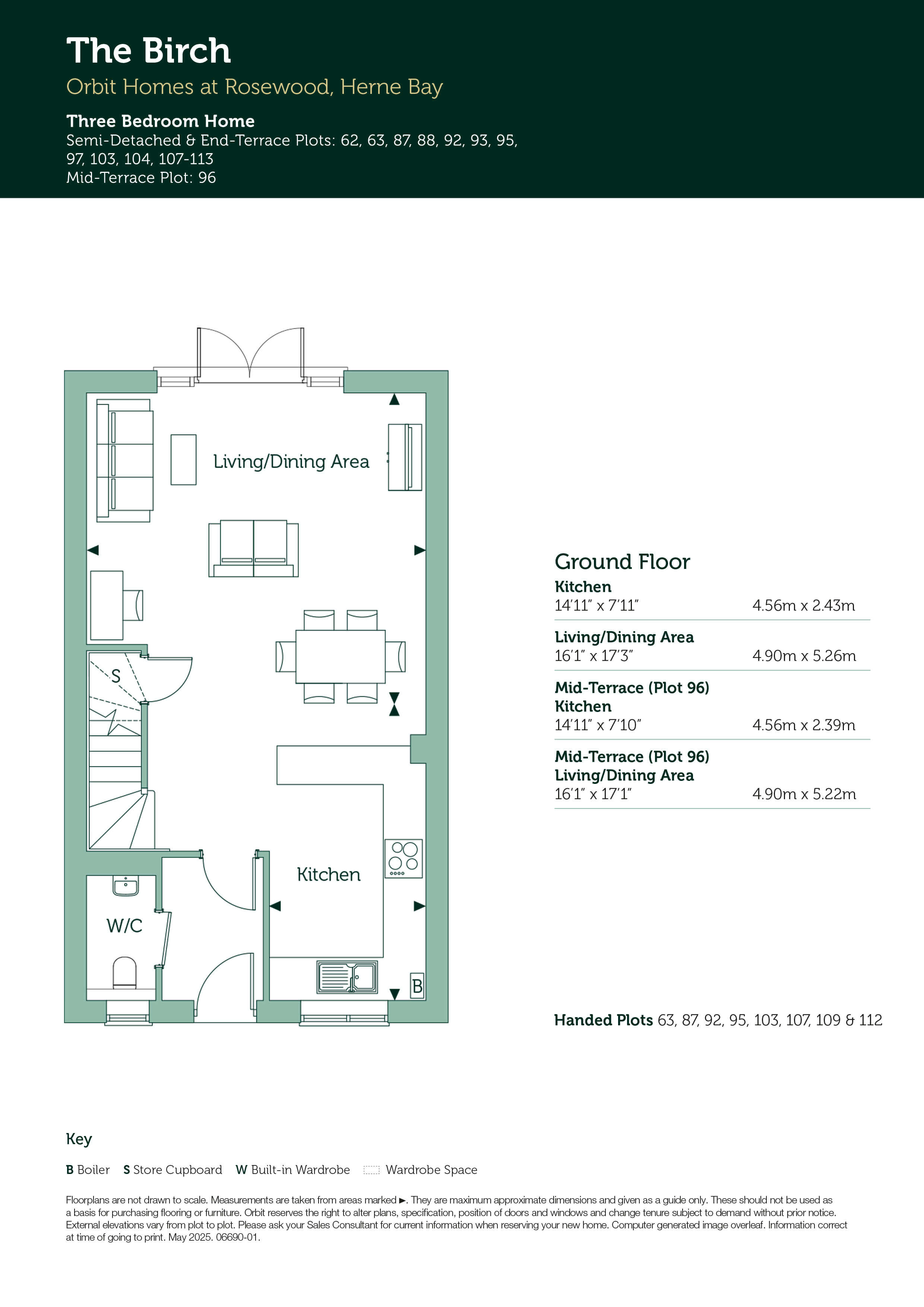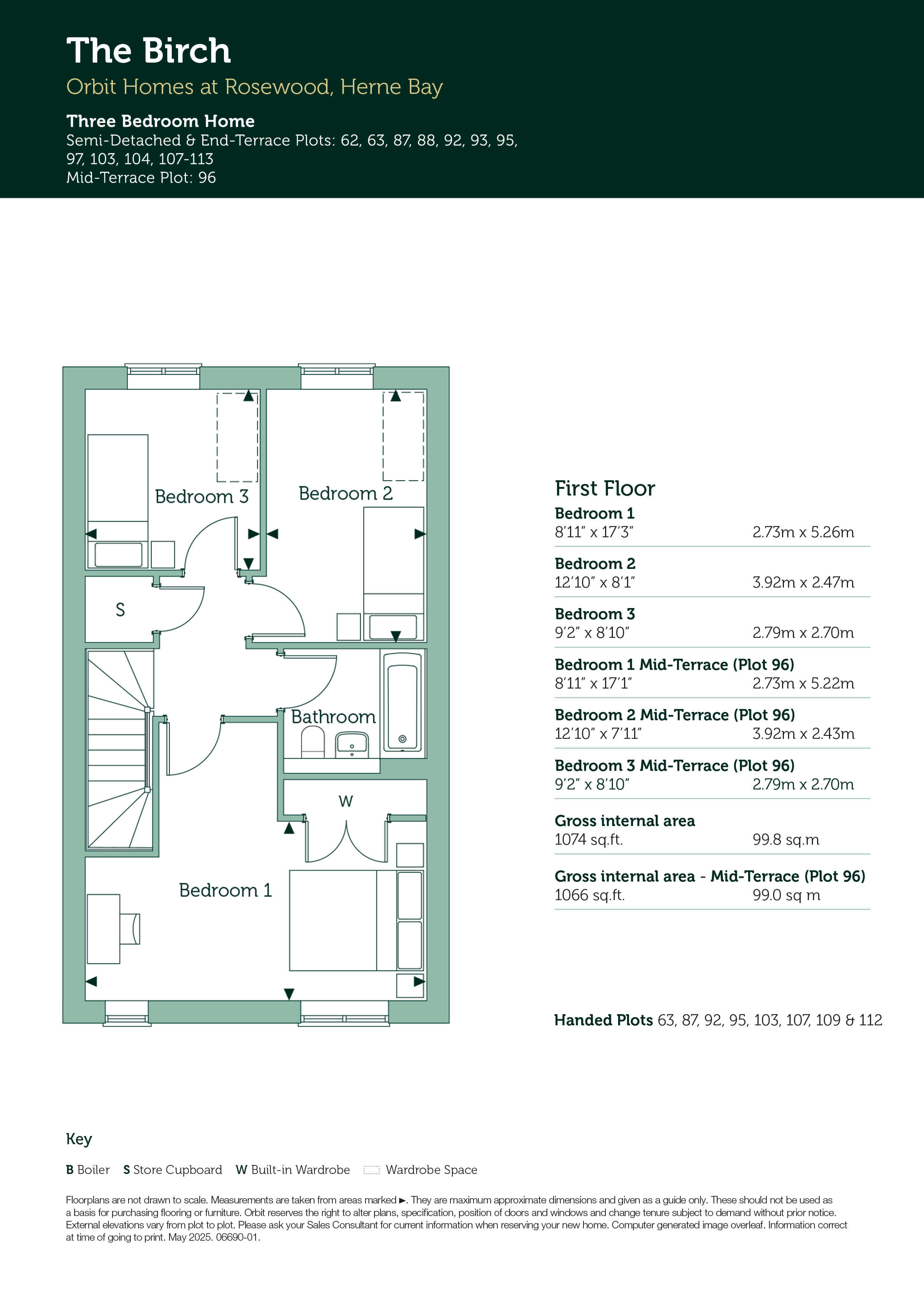Plot 95 - The Birch - End of terrace
£
1074 Sq.ft
This charming end-terrace property offers a perfect blend of comfort and convenience. With three bedrooms, a spacious open-plan living area and a good-sized private garden, it's an ideal choice for families. There's also 2 allocated driveway spaces next to the home with EV charging.
As you step inside the entrance hallway, there is a guest cloakroom directly to the side. You're then lead to the heart of the home, the open-plan kitchen/living/dining area. The kitchen comes fully fitted with units, worktops, oven, induction hob, fridge/freezer and dishwasher so you can feel at home from day one! Double doors to the living area open to reveal the good-sized rear garden, providing an outdoor retreat for al fresco dining or simply unwinding after a long day.
Upstairs, you'll find bedroom 1 spanning the width of the home and with 2 windows which flood the room with natural light. A fitted wardrobe offers ample storage space, keeping your belongings organized. Bedrooms 2 and 3 are ideal for children, guests, or home offices, providing flexibility to suit your lifestyle. A family bathroom and a convenient storage cupboard complete the first floor.
This home comes with an extensive specification, including solar PV panels, EV charger, amtico and carpet throughout, as well as a 12-year NHBC warranty.
Anticipated build completion February/March 2026.
Predicted Energy Assessment*:
Energy Efficiency Rating: 90B
Environmental Impact (CO2) Rating: 91B
---
Tenure: Leasehold
Length of lease: 990 years
Estimated annual service charge: £250.00
Service charge review period: April (annually)
Estimated council tax band: TBC - Council Tax Band will be confirmed by the local authority on completion of the property
Please note that whilst every effort is made to publish interior images as similar to the home as possible, these images are not specific to the development and are selected from a library of show homes across our Orbit Homes developments. This means that the images shown do not represent the specification included within this specific plot and variances will apply. These images are used for illustrative purposes only, and selected to give the closest representation available of the layout. For site specific layout and specification, please refer to technical drawings.
*The energy performance has been assessed using the Government approved SAP 10 methodology and is rated in terms of the energy use per square meter of floor area; the energy efficiency is based on fuel costs and the environmental impact is based on carbon dioxide (CO2) emissions. These are predicted ratings which might not represent the final rating EPC rating upon completion of the property.














