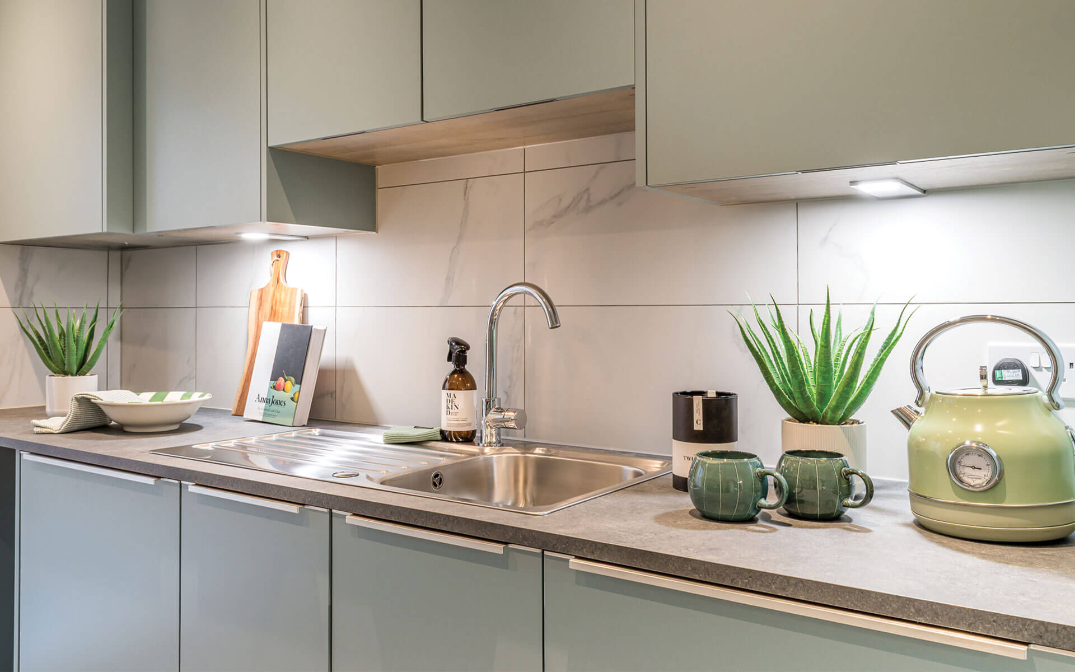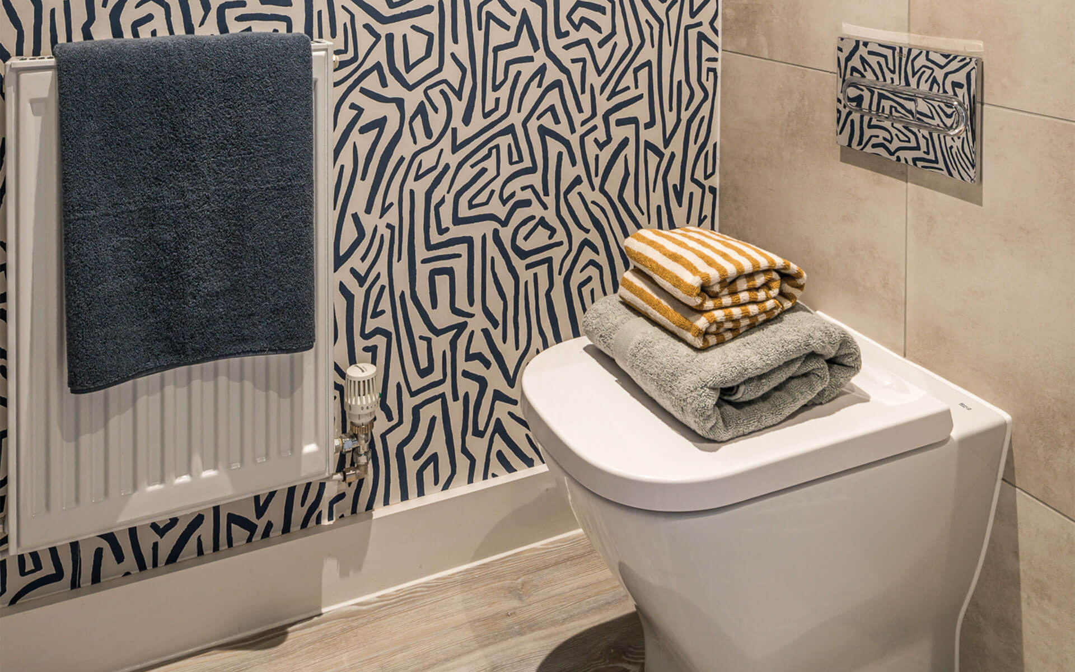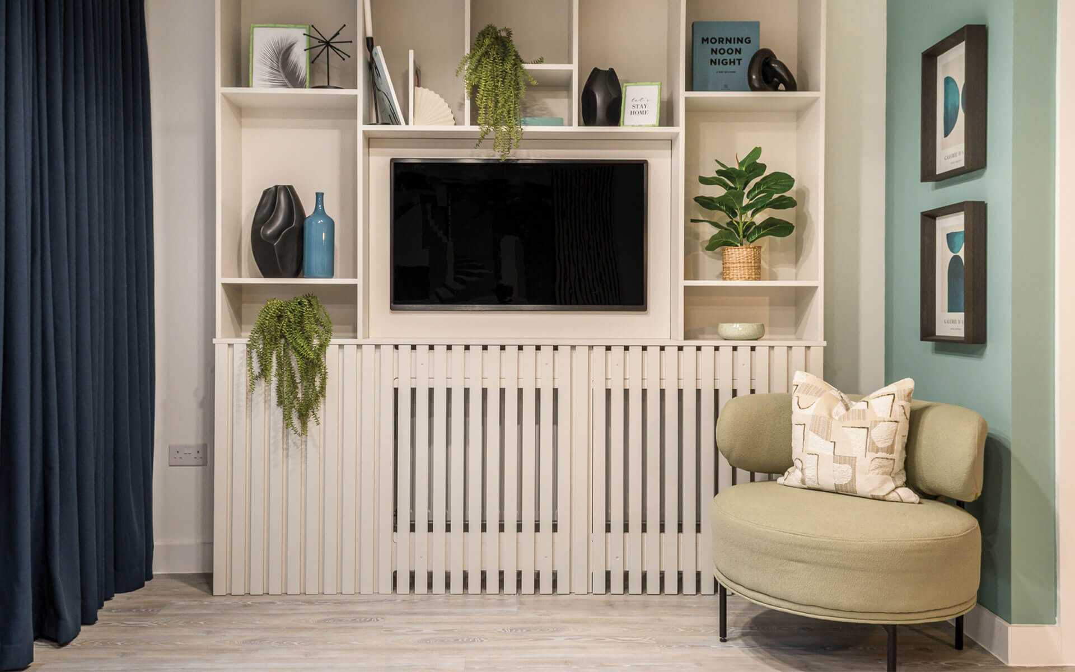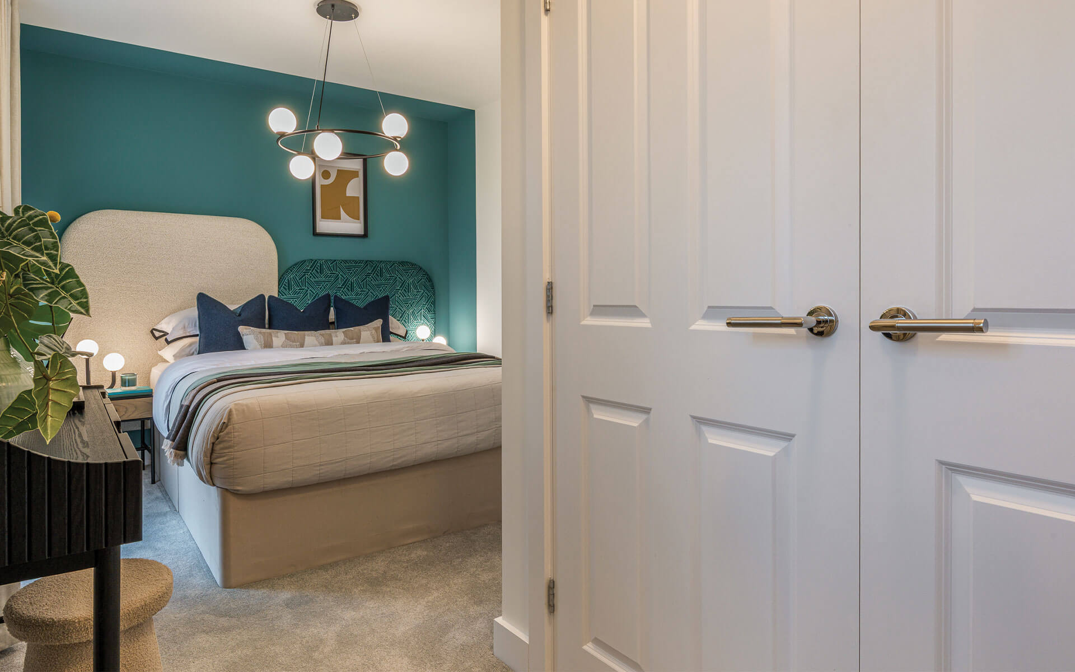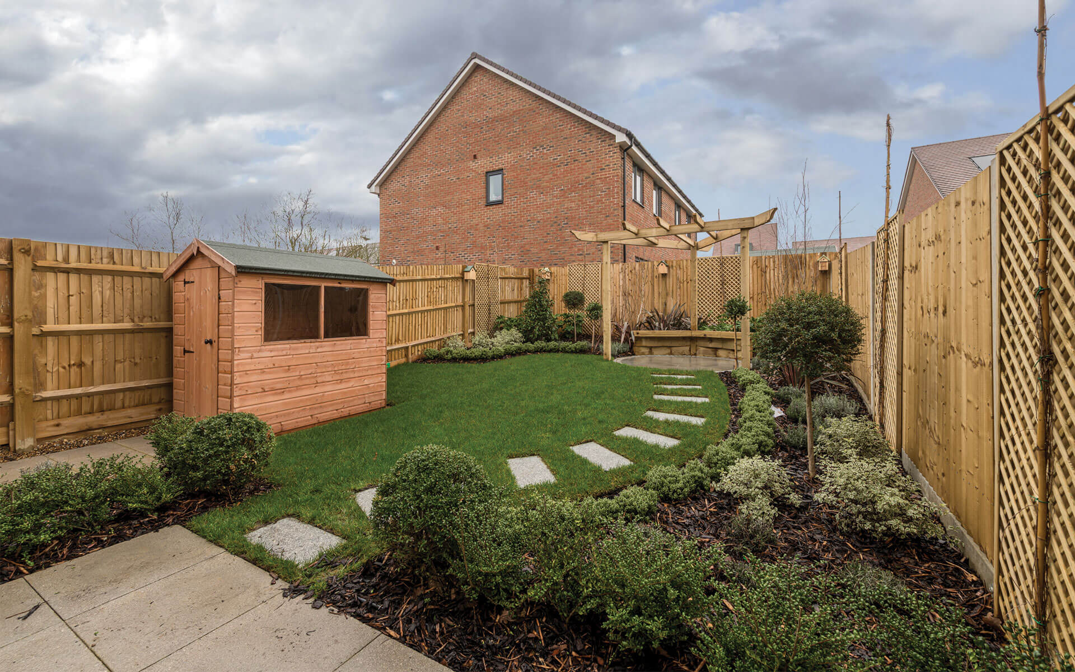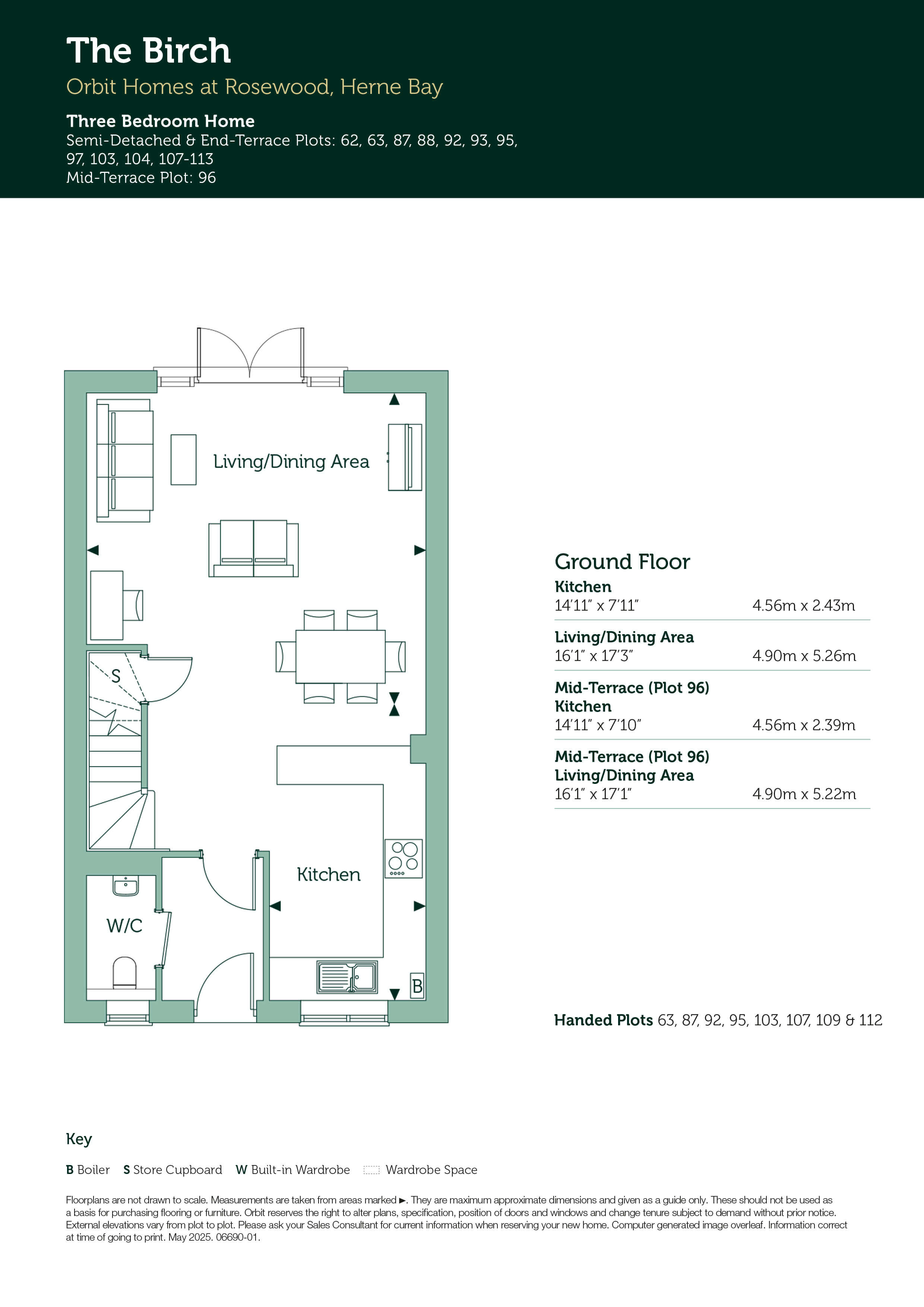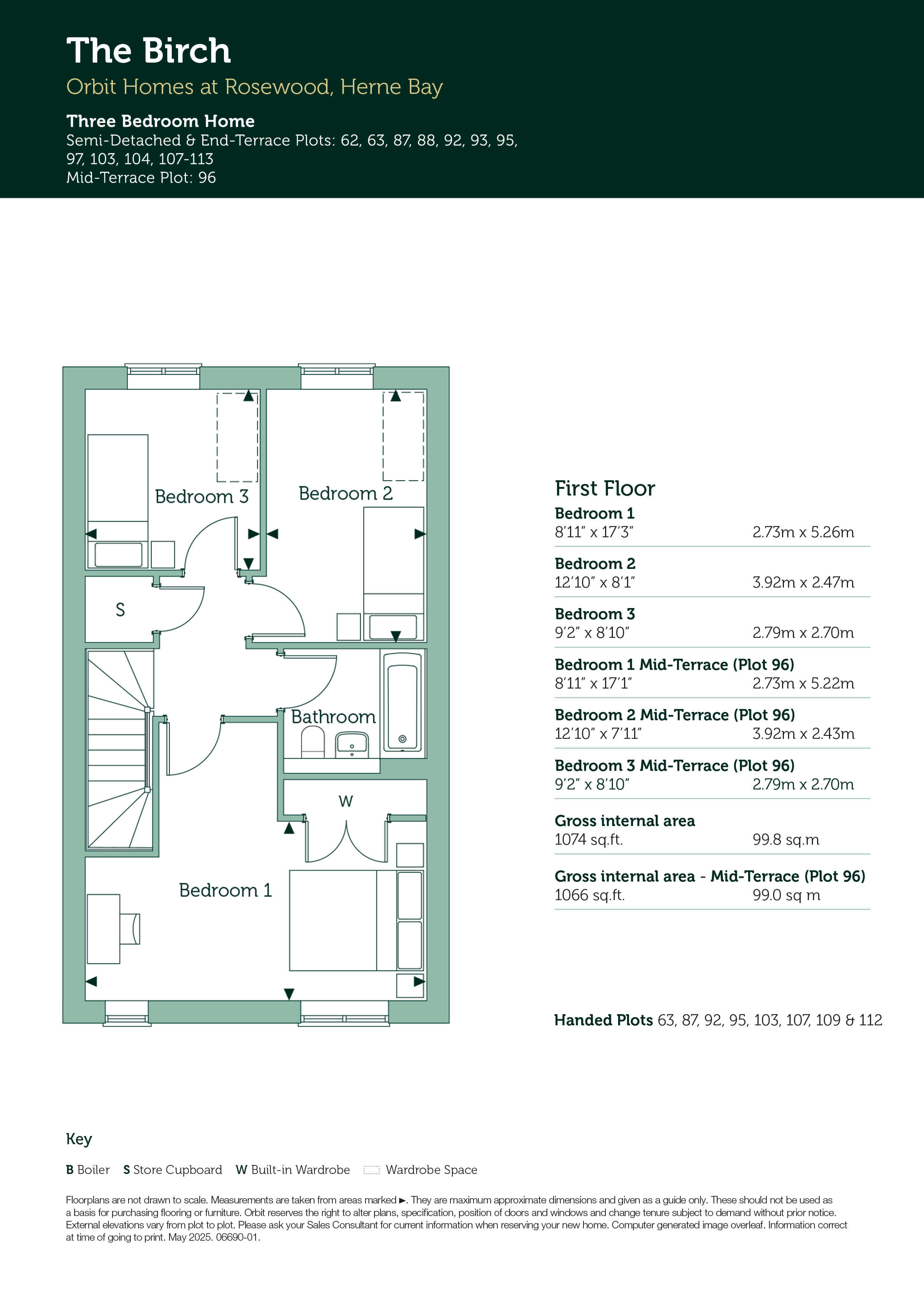Plot 87 - The Birch - Semi-detached
1074 Sq.ft
A beautifully designed three-bedroom home that combines style, space, and practicality, making it perfect for growing families. Finished to a high standard throughout, this property also boasts a south-westerly facing garden and 2 allocated parking spaces with EV charging.
Step inside and you’re welcomed by a bright, modern kitchen at the front of the home — ideal for both everyday cooking and hosting friends. A spacious open-plan living and dining area spans the rear, creating the perfect hub for family life. With French doors leading directly to the garden, this light-filled space flows effortlessly outdoors, making it equally suited to relaxed evenings or lively gatherings. A handy ground-floor cloakroom and understairs storage add everyday convenience.
Upstairs, the main bedroom stretches across the front of the property, filled with natural light and featuring a built-in wardrobe. Two further bedrooms provide flexibility for children, guests, or a dedicated home office, ensuring the home adapts as your needs change. A modern family bathroom completes the upper floor, combining function with style.
This home comes with an extensive specification, including solar PV panels, EV charger, amtico and carpet throughout, as well as a 12-year NHBC warranty.
Anticipated build completion October/November 2025.
Predicted Energy Assessment*:
Energy Efficiency Rating: 90B
Environmental Impact (CO2) Rating: 91B
---
Tenure: Leasehold
Length of lease: 990 years
Estimated annual service charge: £250.00
Service charge review period: April (annually)
Estimated council tax band: TBC - Council Tax Band will be confirmed by the local authority on completion of the property
Please note that whilst every effort is made to publish interior images as similar to the home as possible, these images are not specific to the development and are selected from a library of show homes across our Orbit Homes developments. This means that the images shown do not represent the specification included within this specific plot and variances will apply. These images are used for illustrative purposes only, and selected to give the closest representation available of the layout. For site specific layout and specification, please refer to technical drawings.
*The energy performance has been assessed using the Government approved SAP 10 methodology and is rated in terms of the energy use per square meter of floor area; the energy efficiency is based on fuel costs and the environmental impact is based on carbon dioxide (CO2) emissions. These are predicted ratings which might not represent the final rating EPC rating upon completion of the property.














