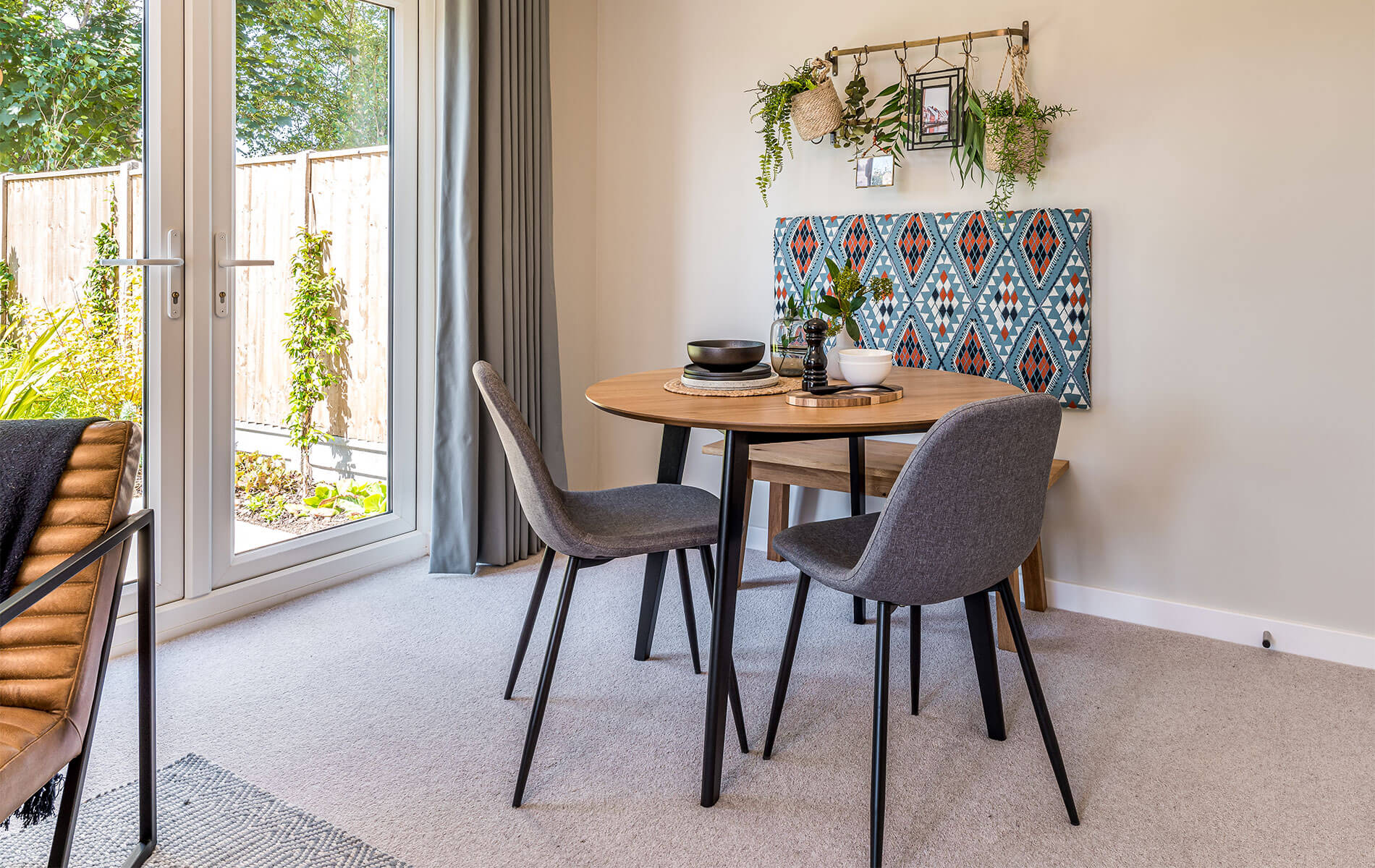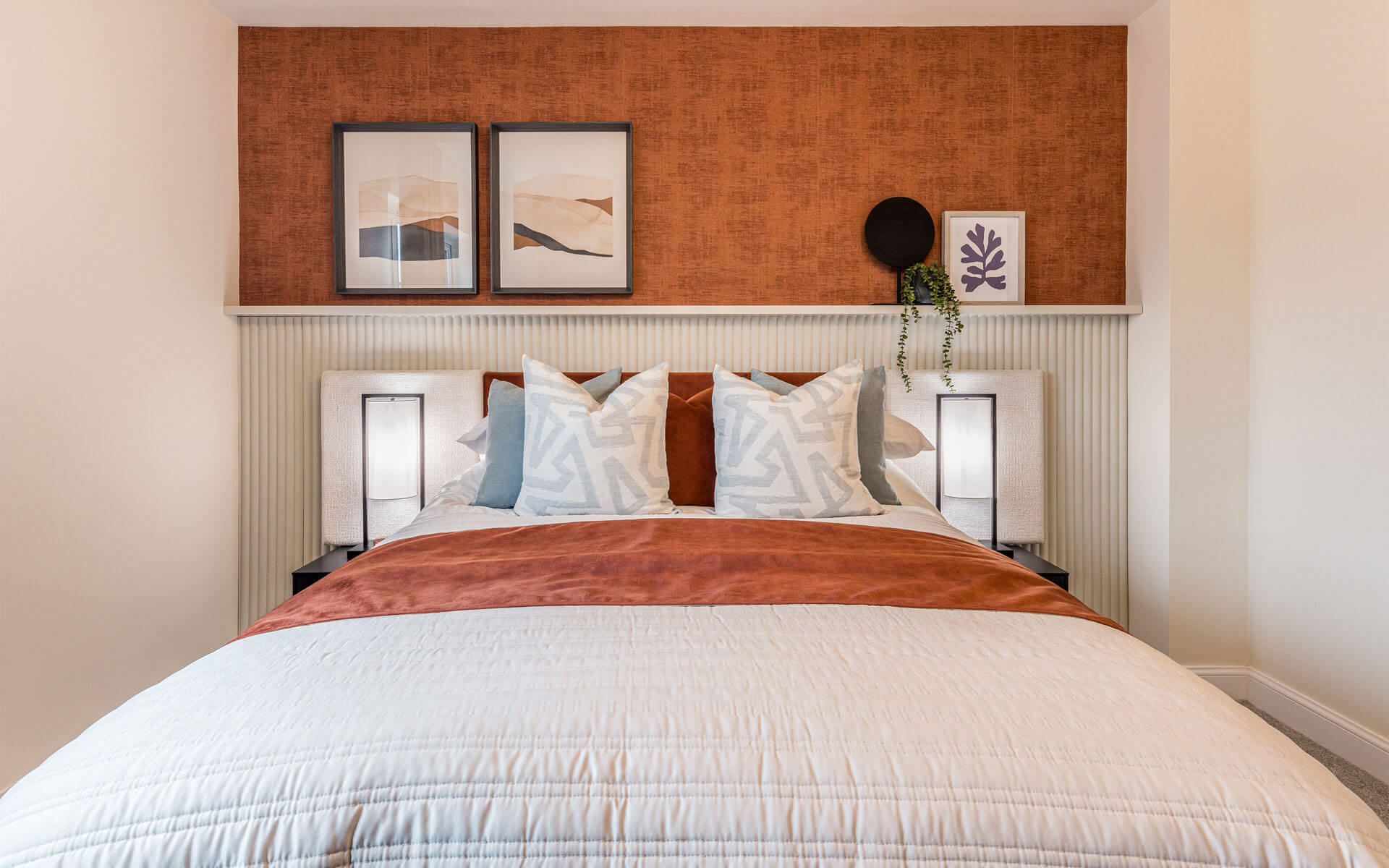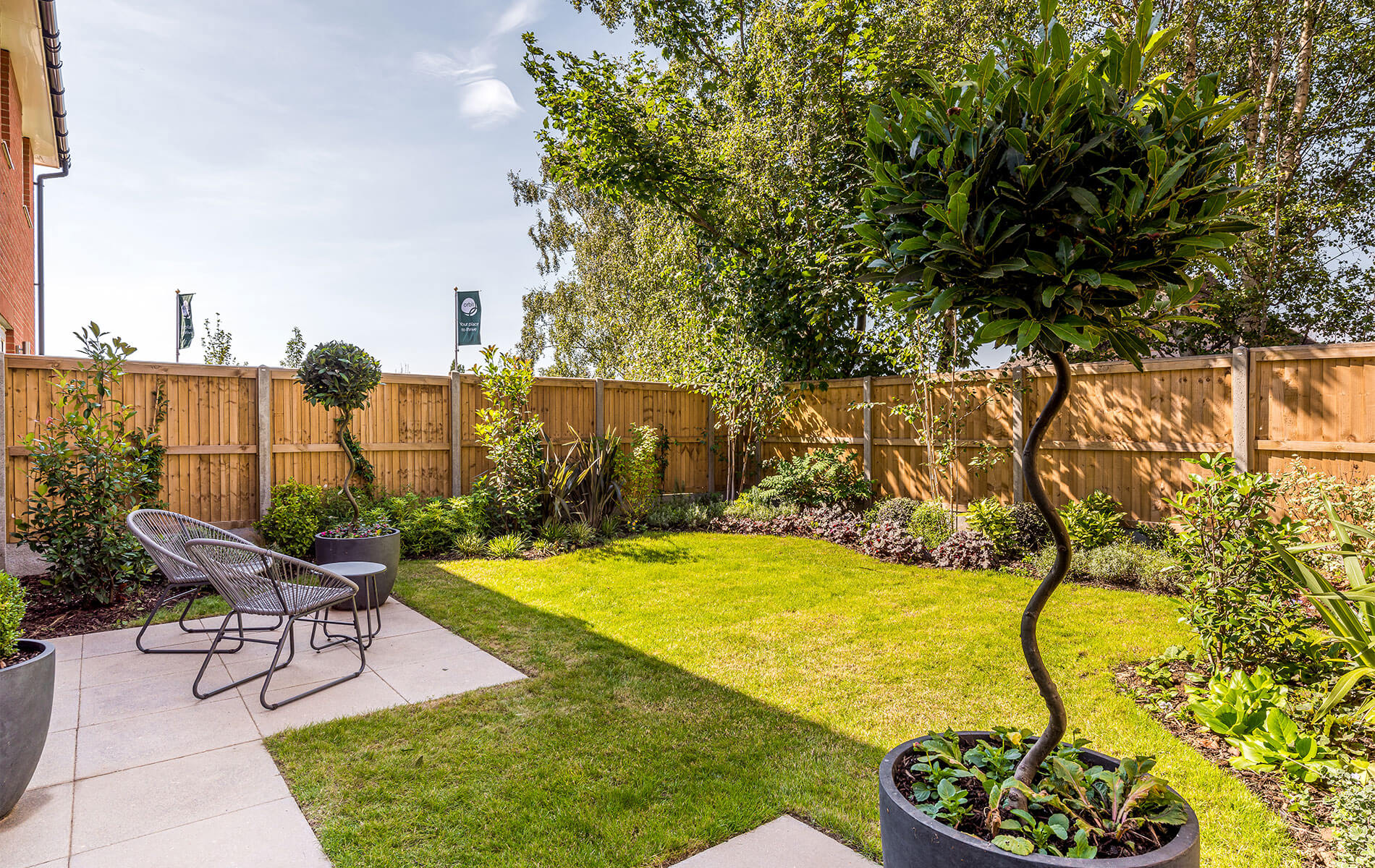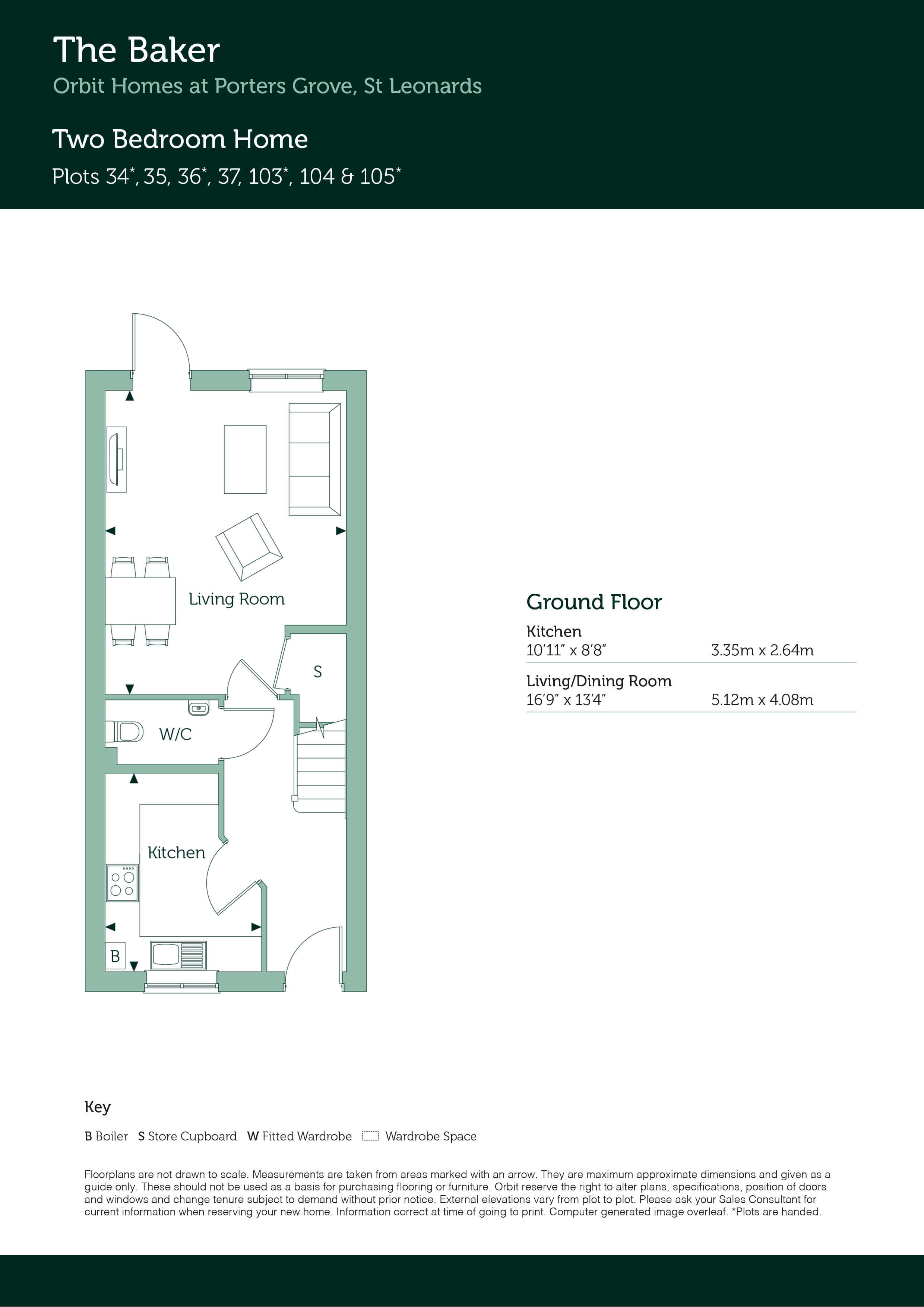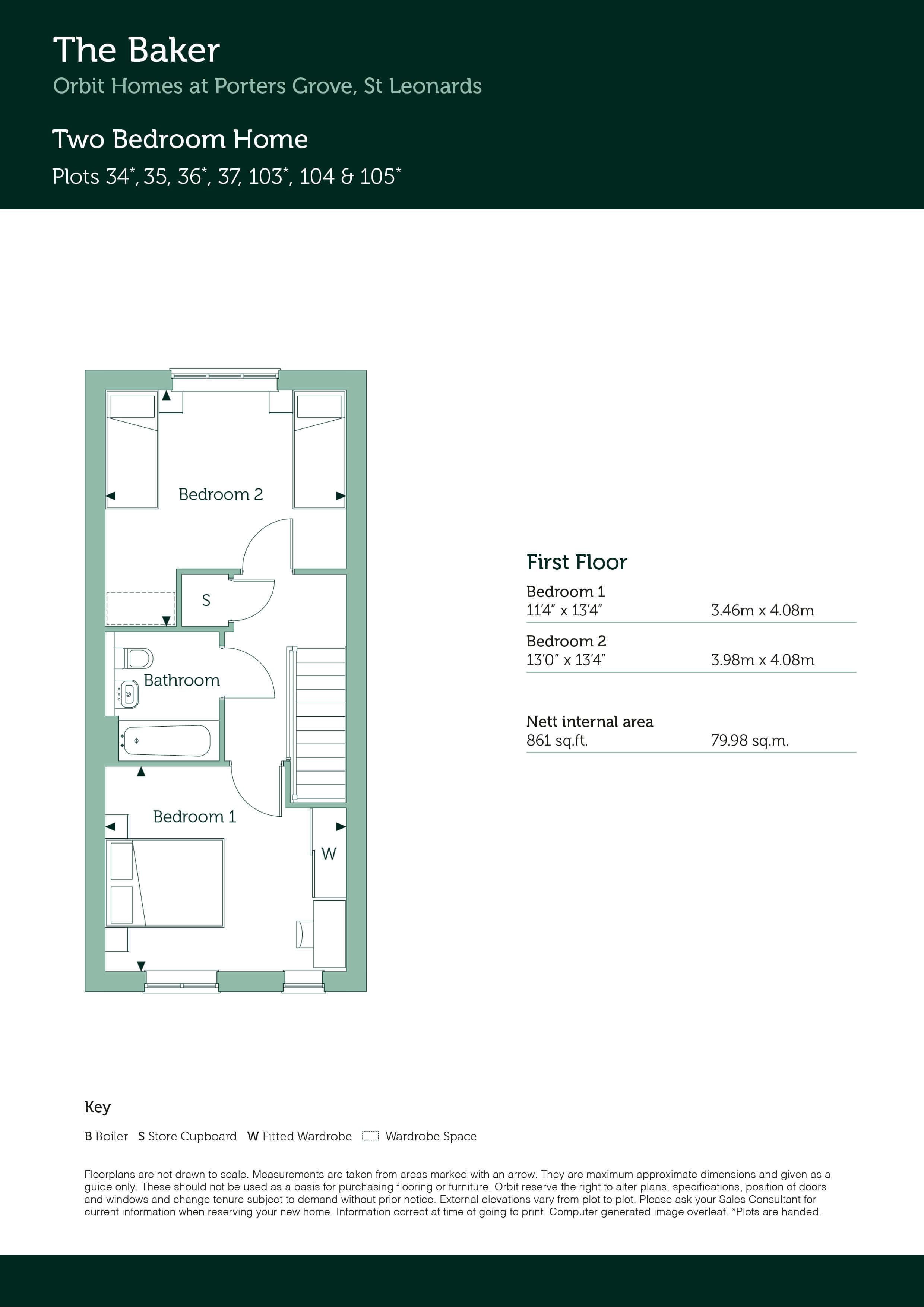Plot 35 - The Baker - Semi-detached
£
861 Sq.ft
This stylish two-bedroom home is thoughtfully designed to combine modern living with everyday practicality, making it a perfect choice for first-time buyers, young families, or downsizers. The property enjoys two private parking spaces directly outside, along with views across open green space and play areas.
Stepping inside, a welcoming hallway leads you to the contemporary kitchen, fitted with integrated appliances including an oven, induction hob, extractor, fridge/freezer, and dishwasher, with provision for a washing machine. A guest cloakroom sits conveniently off the hall before opening into the impressive living/dining room. Spanning the full width of the home, this light-filled space offers flexibility for both relaxation and entertaining, with direct access to the garden and useful storage tucked beneath the stairs.
Upstairs, two spacious double bedrooms are accessed from the landing. The main bedroom is enhanced with a fitted wardrobe, while the second bedroom offers versatility for guests, family, or a home office. A sleek family bathroom completes the first floor, providing both style and comfort.
Anticipated build completion June/July 2026.
Please note that priority will be given to applicants who can demonstrate residency within Hastings Borough or alternatively have a work or family connection to the borough.
---
Tenure: Leasehold
Length of lease: 990 years
Estimated annual service charge: £225.00
Service charge review period: April (annually)
Estimated council tax band: TBC - Council Tax Band will be confirmed by the local authority on completion of the property
---
Please note that whilst every effort is made to publish interior images as similar to the home as possible, these images are not specific to the development and are selected from a library of show homes across our Orbit Homes developments. This means that the images shown do not represent the specification included within this specific plot and variances will apply. These images are used for illustrative purposes only, and selected to give the closest representation available of the layout. For site specific layout and specification, please refer to technical drawings.














