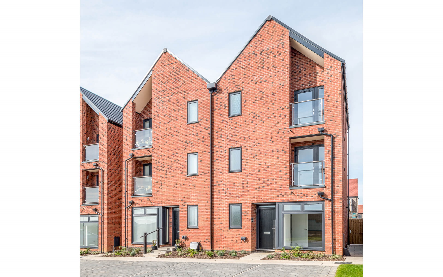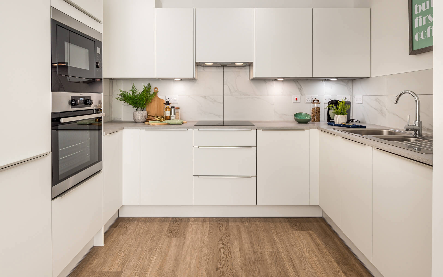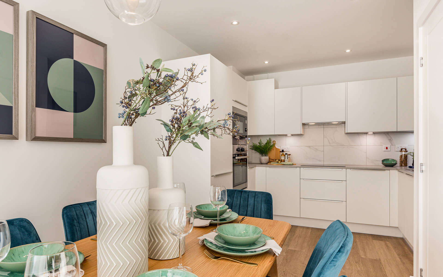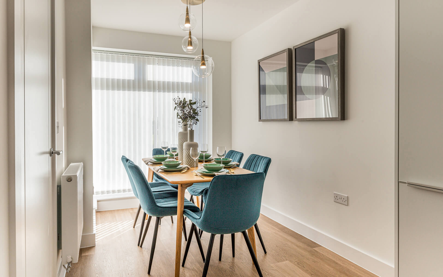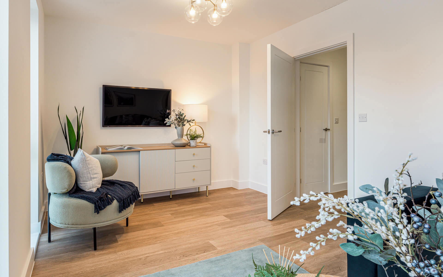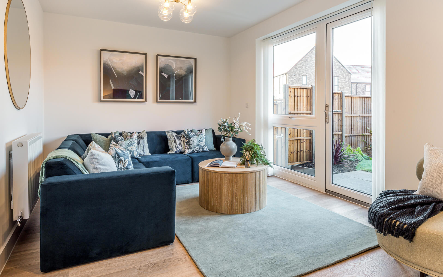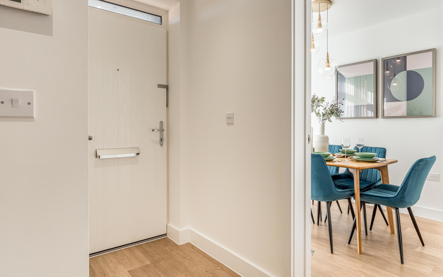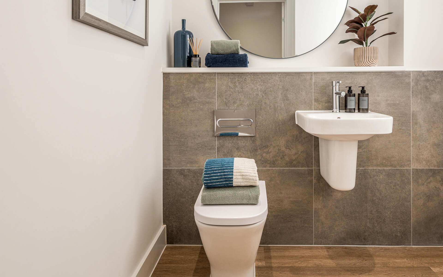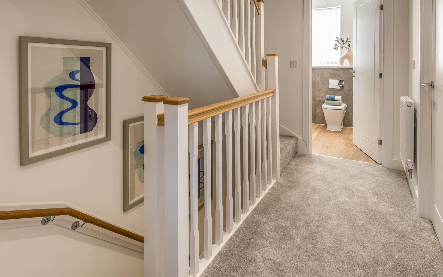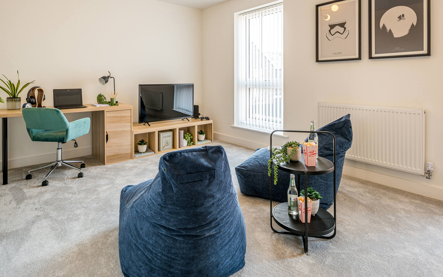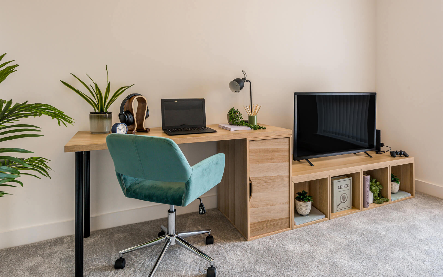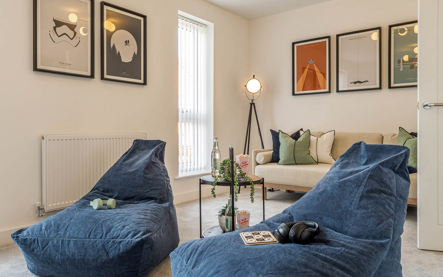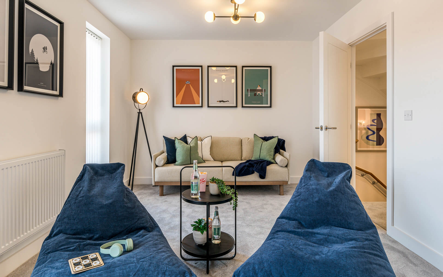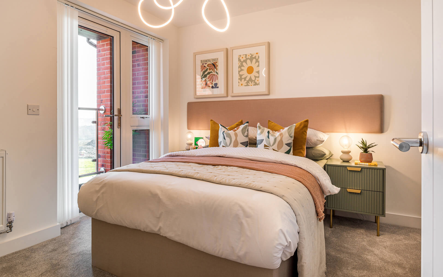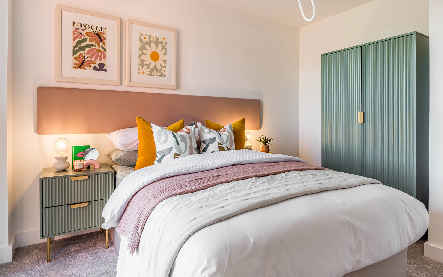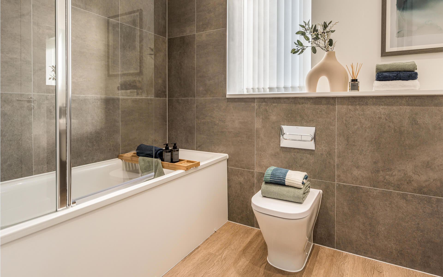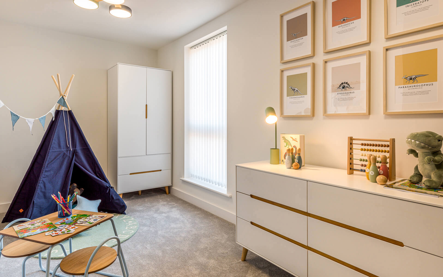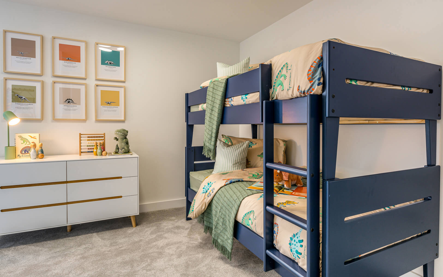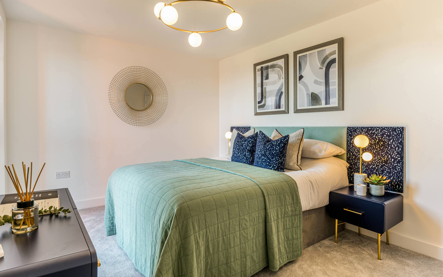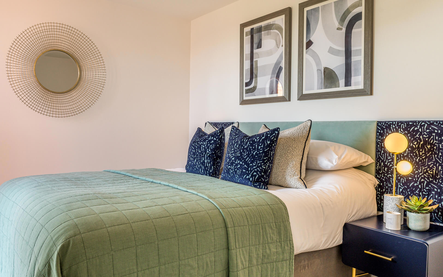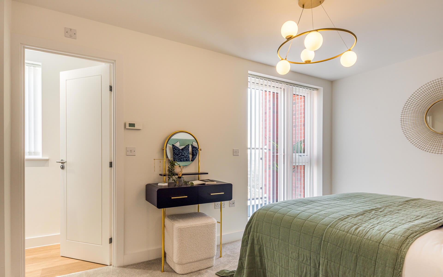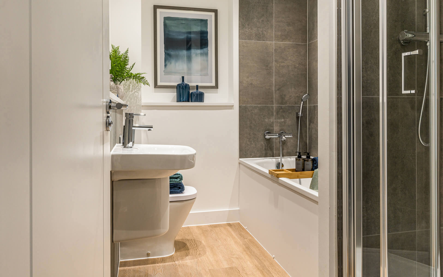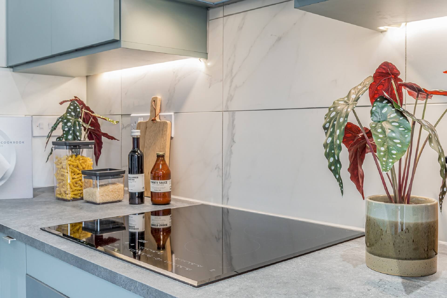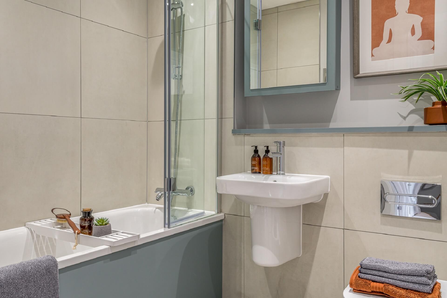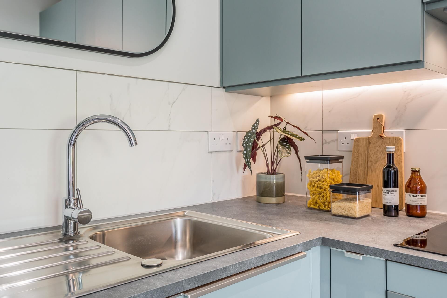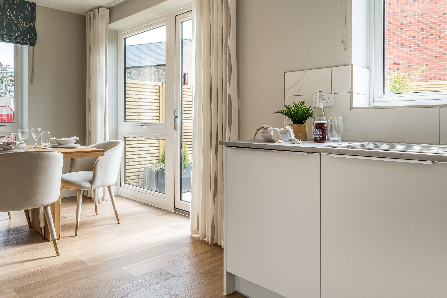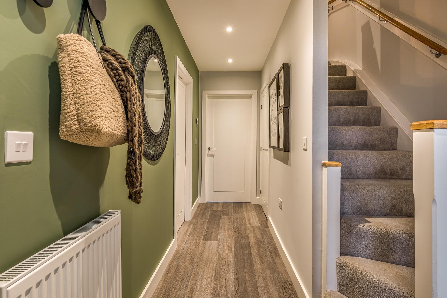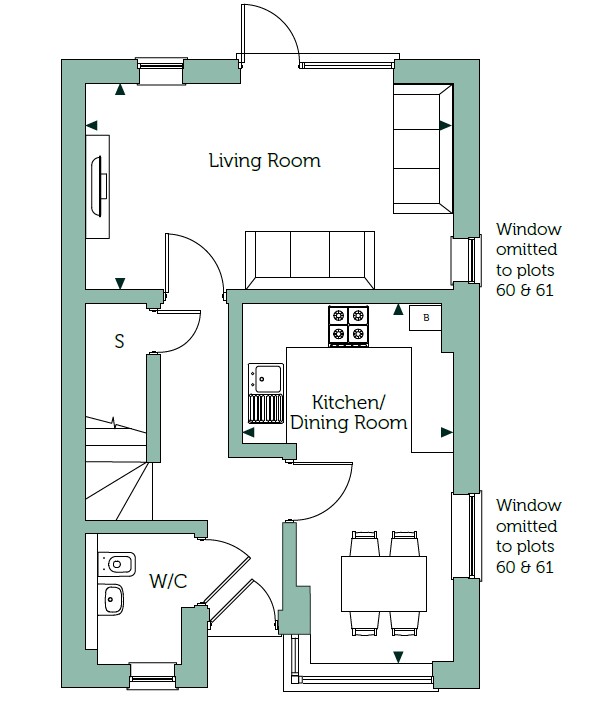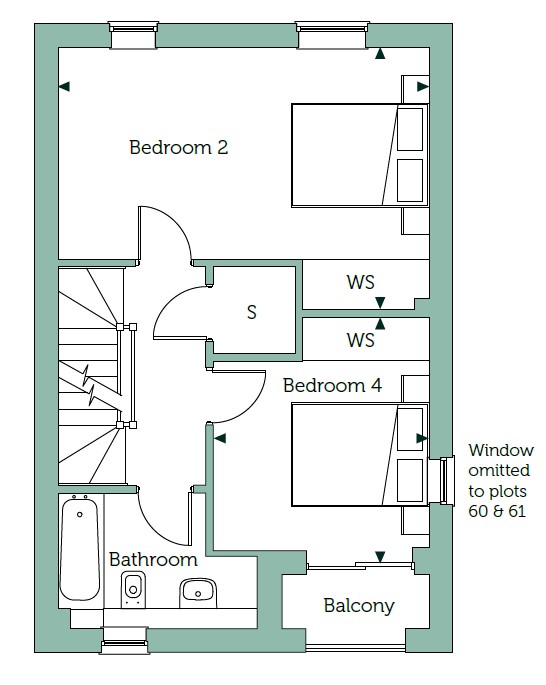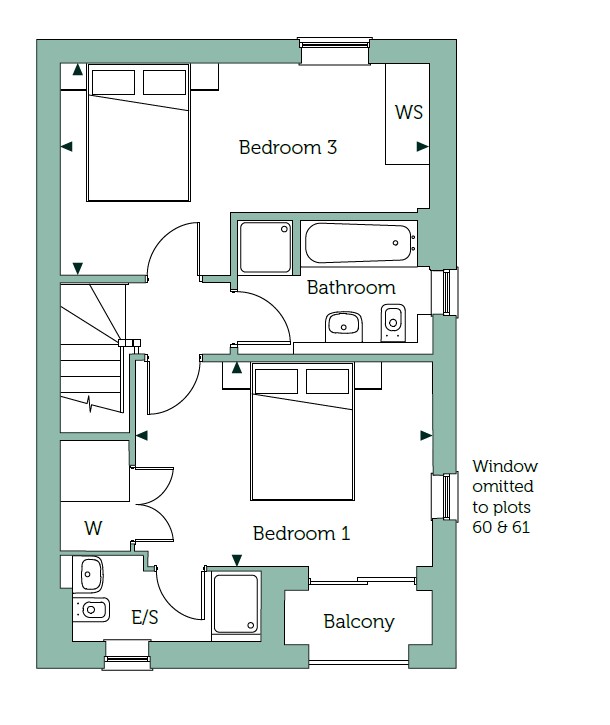Plot 61 Camellia - Townhouse
1382 Sq.ft
£15,000 DEPOSIT CONTRIBUTION**
NEW SHOW HOME NOW OPEN!
The Camellia is a spacious 4-bedroom, semi-detached town house which is build complete and ready to move into.
Off the hall is a cloakroom and a large storage cupboard. The kitchen has integrated appliances including stainless steel single oven and induction hob, fridge/freezer, and dishwasher. There is also a stainless steel microwave with grill function and space for a washer/dryer. The generous sized living room features a door out to the garden.
On the first floor are two double bedrooms; one with a balcony, and there is also a bathroom on this floor. The second floor features the main bedroom with a balcony and en suite shower room and there is also a fourth double bedroom and another bathroom.
The bathrooms are fitted with contemporary Roca white sanitaryware, heated chrome ladder radiator and mirror cabinet. Bathroom 1 has a shower screen over the bath and a thermostatic shower mixer, and bathroom 2 has a bath and a separate shower cubicle.
This home is sold with three parking spaces.
Tenure: Freehold
Initial ground rent: £0.00
Annual Service charge: £339.11
Service Charge Review Period: April (annually)
Council Tax Band: D*
Predicted energy ratings:
Plot 61 - Energy Efficiency: B (84), Environmental Impact (CO2 rating): B (85)
*Please note this an estimated Council Tax Band and it will be confirmed by the local authority on completion of the property.
**Terms and conditions apply. Offer not available in conjunction with any other offer or applicable to existing reservations. Subject to qualification and lender criteria. Please speak to a Sales Consultant for further information.
