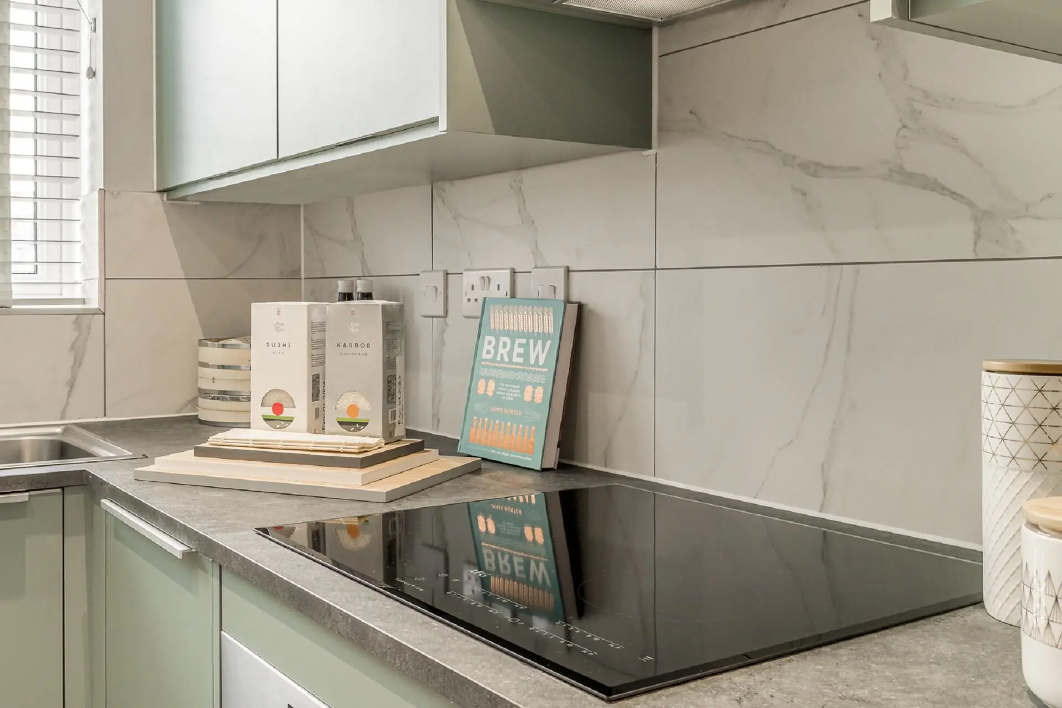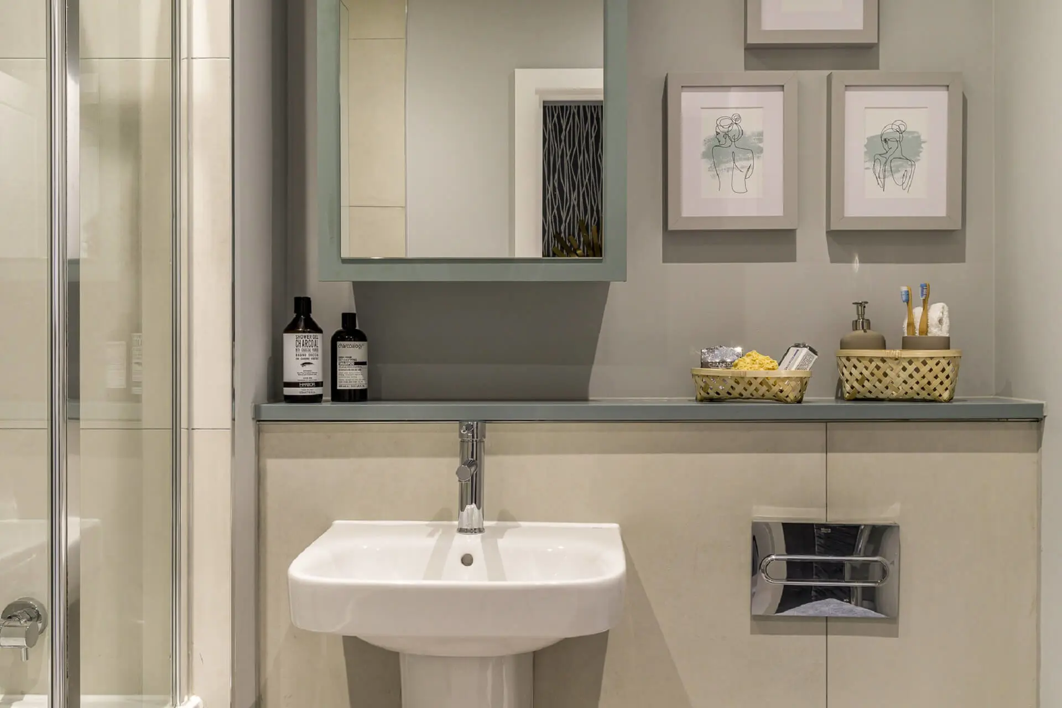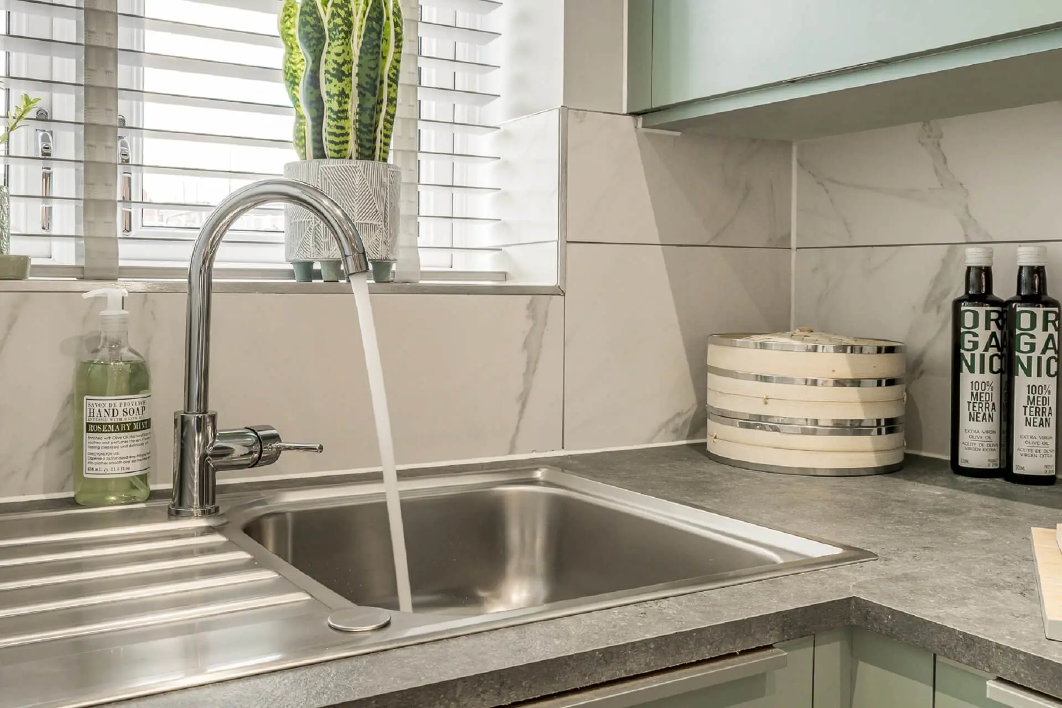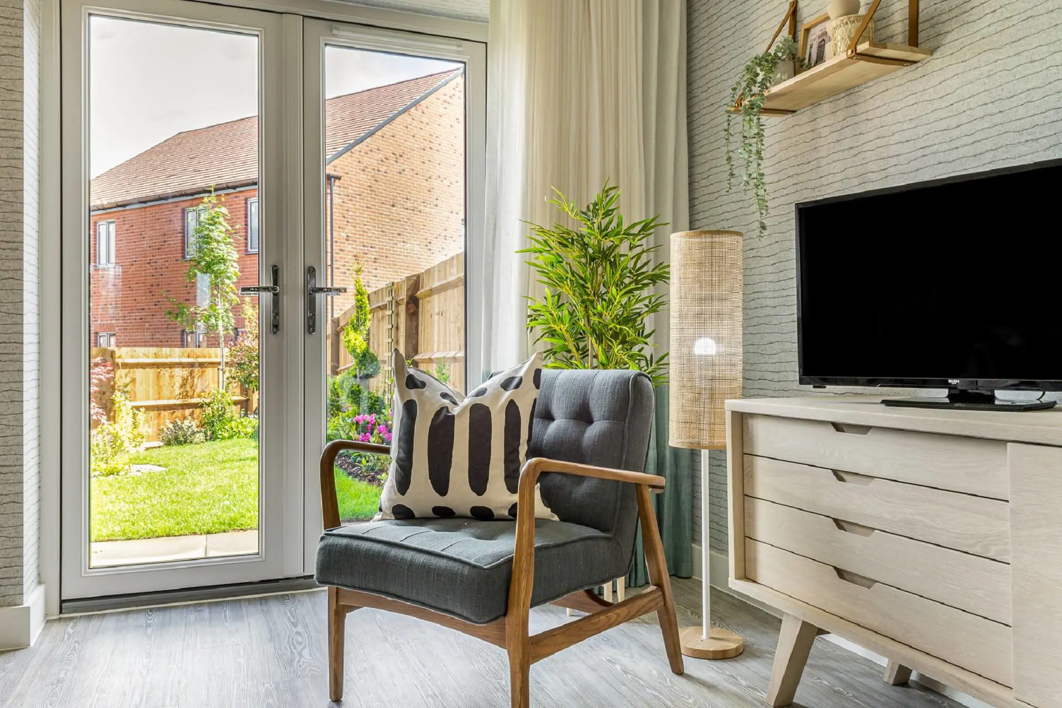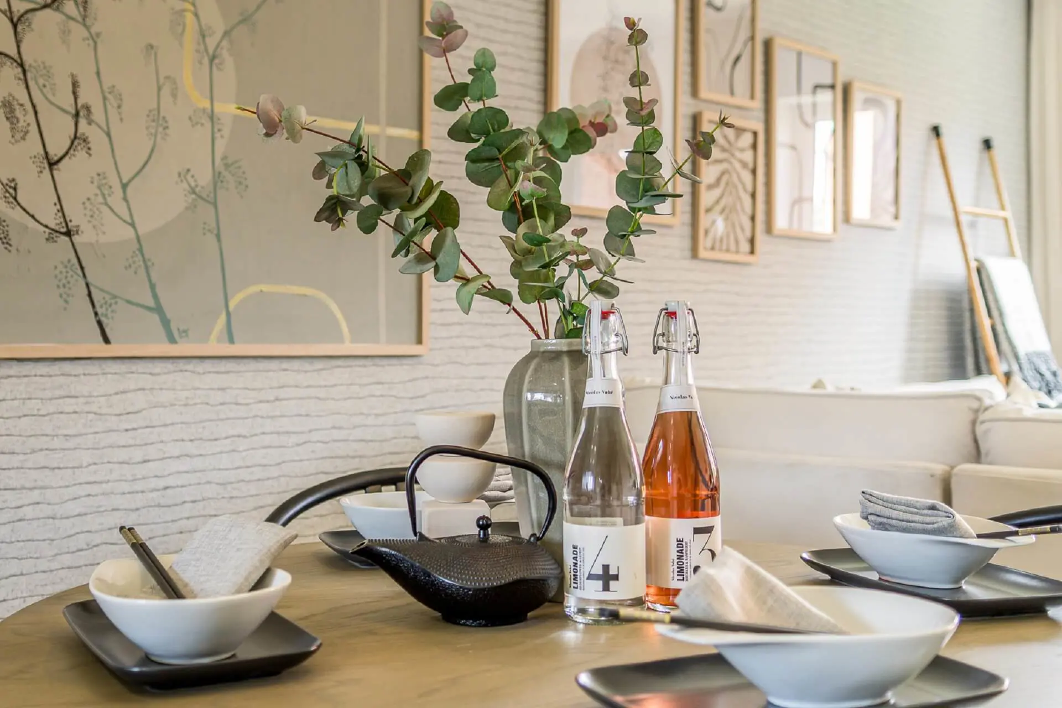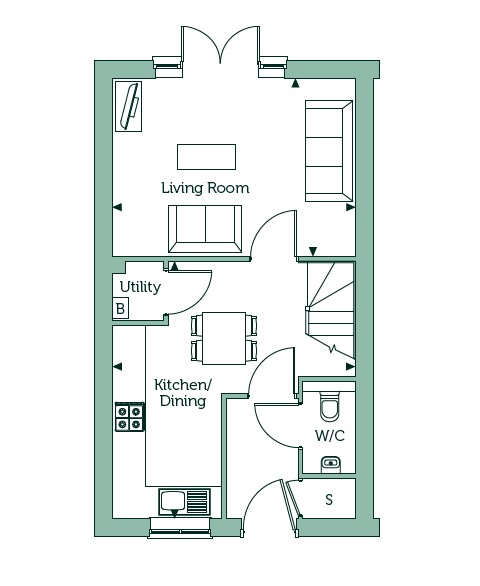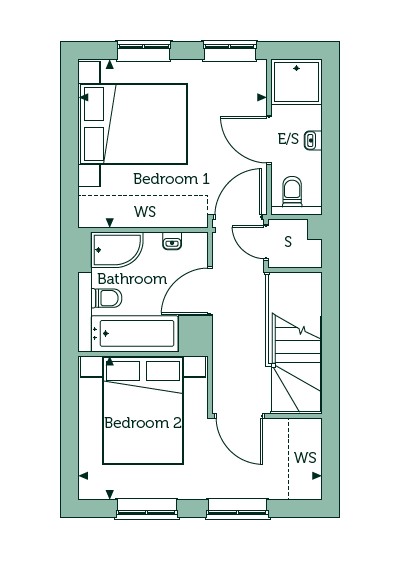Plot 1 Lombardy - Semi-detached
872 Sq.ft
The Lombardy is a two-bedroom semi-detached house, ideal for first time buyers and downsizers.
Off the hallway is a cloakroom and handy storage cupboard. The stylish, contemporary kitchen/dining room is fitted with a range of wall and base units and an integrated stainless steel single oven, induction hob, and extractor hood. The boiler is housed in a separate utility cupboard.
The spacious living room has double doors leading to the garden.
Upstairs are two double bedrooms, with an en suite shower room to the main bedroom. There is another storage cupboard on the landing, and the bathroom features contemporary white sanitaryware, a lockable, mirror fronted vanity cabinet, shaver socket and heated towel radiator.
There is turf and a patio to the rear garden, and 1.8m closeboard fencing.
This home is sold with two parking spaces.
Tenure: Leasehold
Years remaining on lease: 990 years
Initial ground rent: £0.00
Annual Service charge: £0.00
Service Charge Review Period: N/A
Council Tax Band: TBC (Please note we will have these to provide soon).
Predicted energy rating: A (94)
Images shown are of typical Orbit show homes and are for illustrative purposes only.
The computer-generated images, floor plans, and dimensions are intended for guidance only and may be subject to revision during construction.







