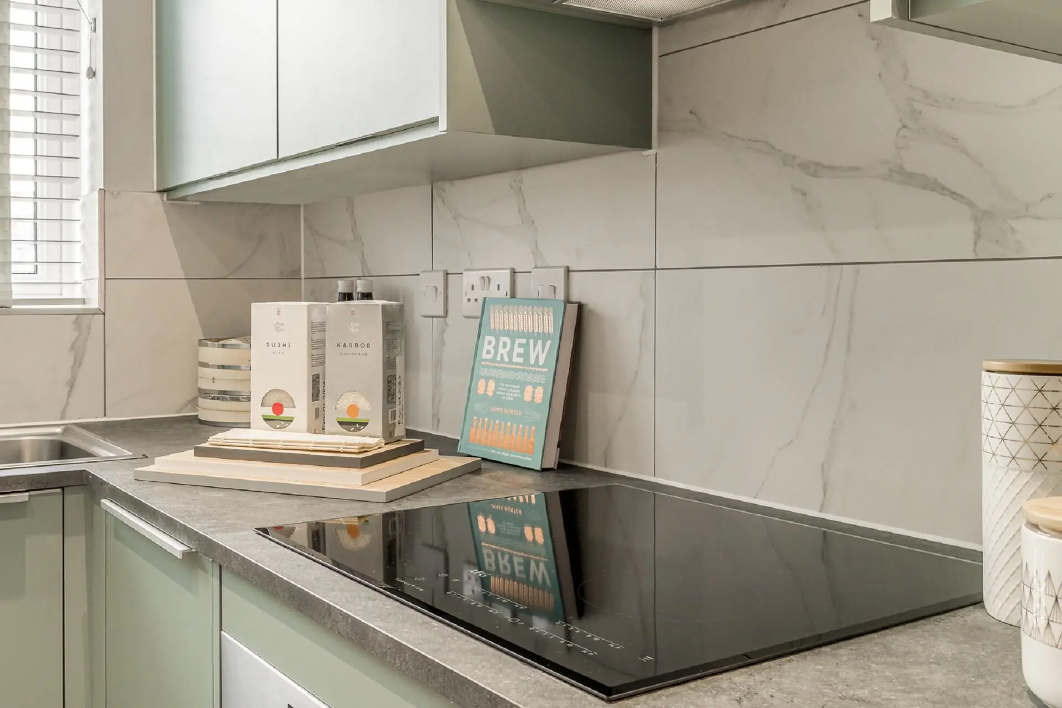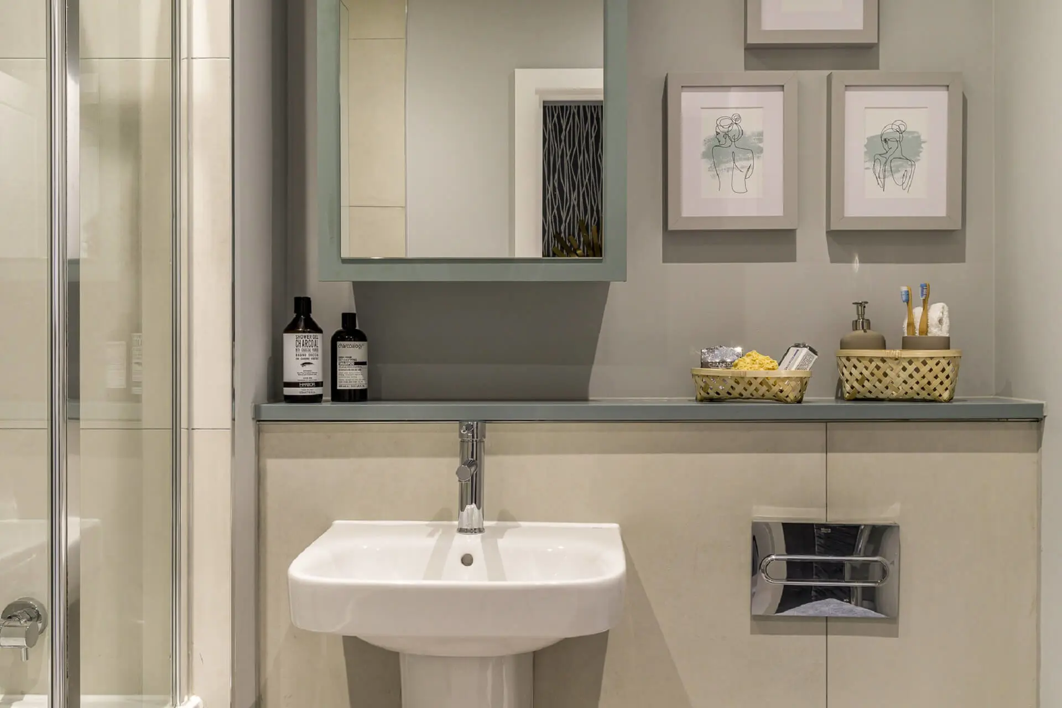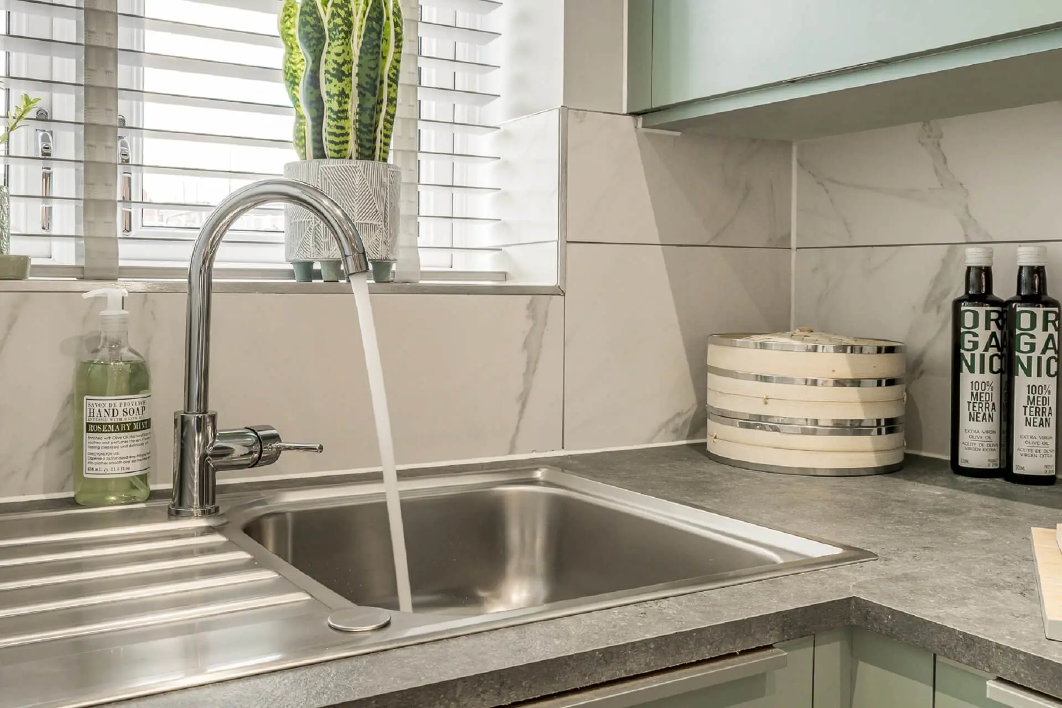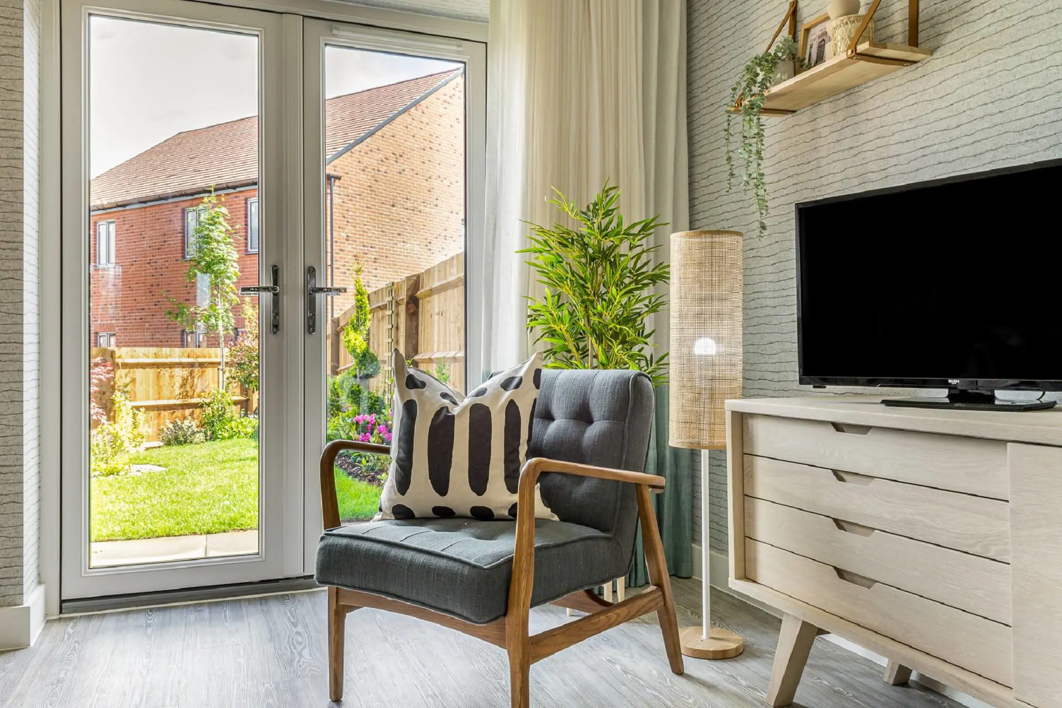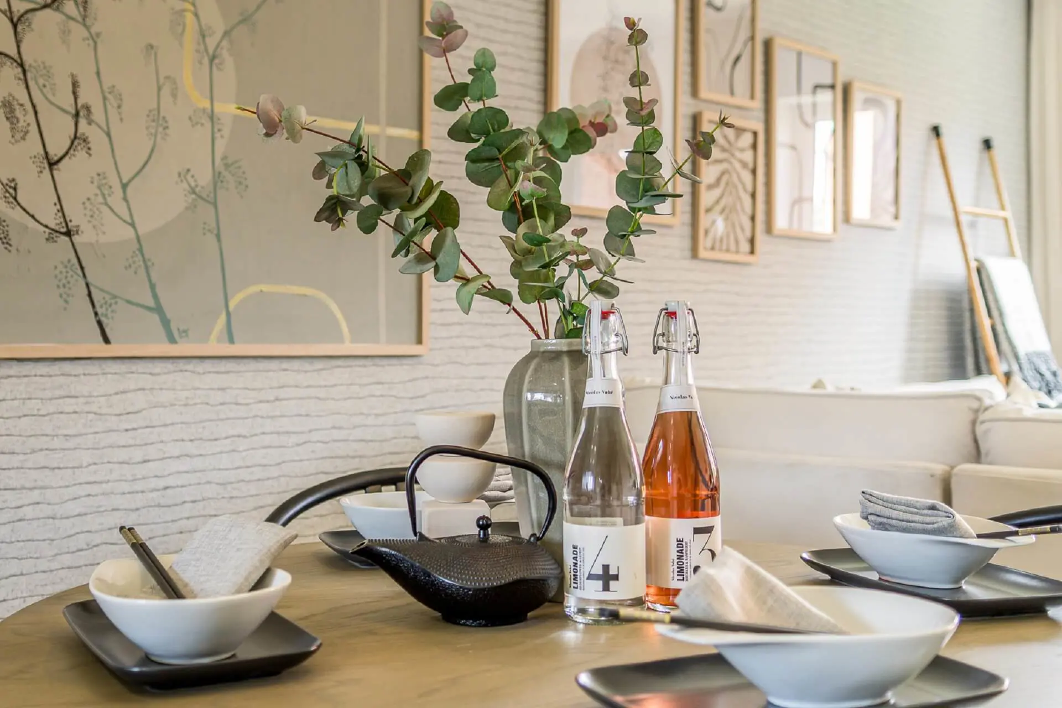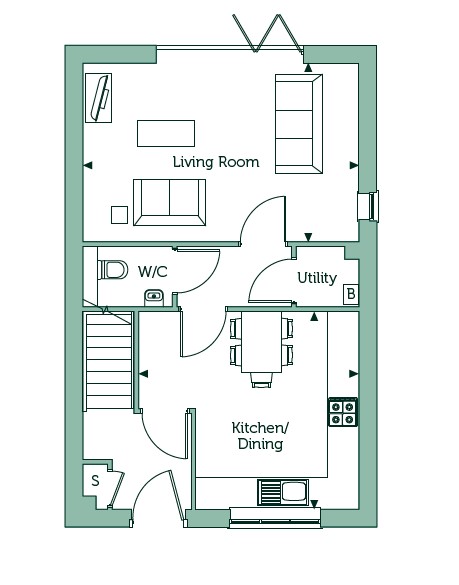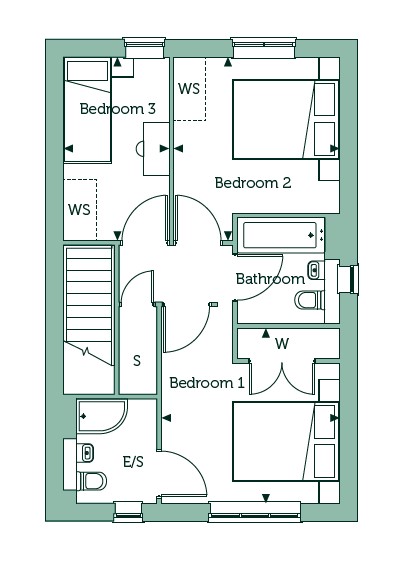Plot 3 Heath - Detached
1020 Sq.ft
The Heath is a three bedroom detached house, ideal for growing families.
Off the hallway is a handy storage cupboard. The stylish, contemporary kitchen/dining room is fitted with a range of wall and base units and an integrated stainless steel single oven, induction hob, and extractor hood.
In between the kitchen and living room is a cloakroom and a utility cupboard which houses the boiler.
The spacious living room features bi-folding doors, maximising the natural light in the room.
Upstairs are two double bedrooms, with a fitted wardrobe and en suite shower room to the main bedroom, and a third single bedroom. There is another storage cupboard on the landing, and the bathroom features contemporary white sanitaryware, a lockable, mirror fronted vanity cabinet, shaver socket and heated towel radiator.
There is turf and a patio to the rear garden, and 1.8m closeboard fencing.
This home is sold with a single garage and two parking spaces.
Tenure: Leasehold
Years remaining on lease: 990 years
Initial ground rent: £0.00
Annual Service charge: £0.00
Service Charge Review Period: N/A
Council Tax Band: TBC (Please note we will have these to provide soon).
Predicted energy rating: A (93)
Images shown are of typical Orbit show homes and are for illustrative purposes only.
The computer-generated images, floor plans, and dimensions are intended for guidance only and may be subject to revision during construction.








