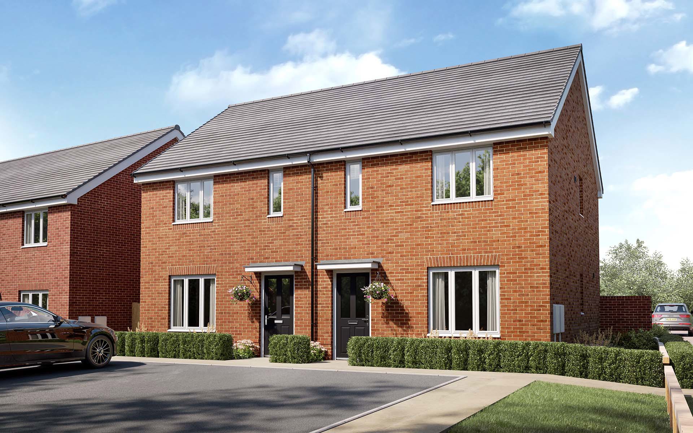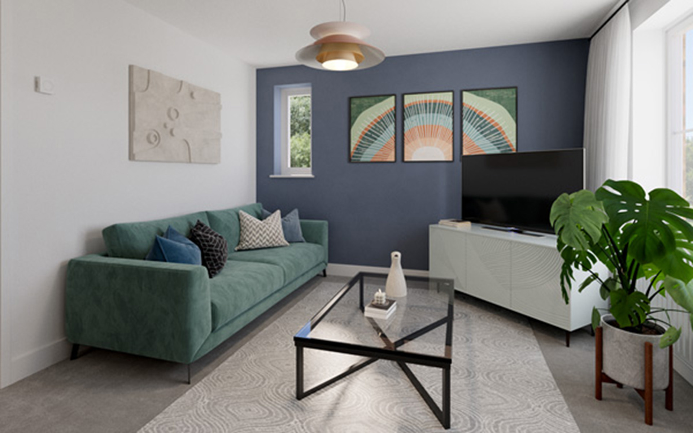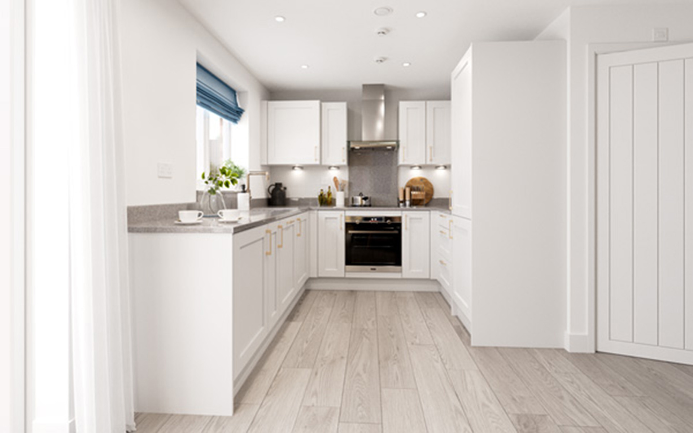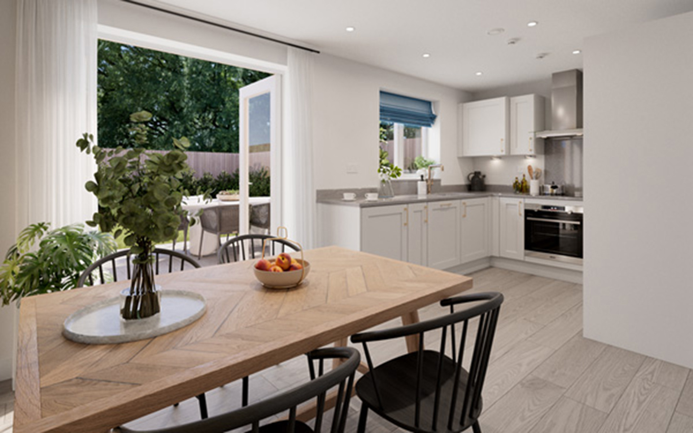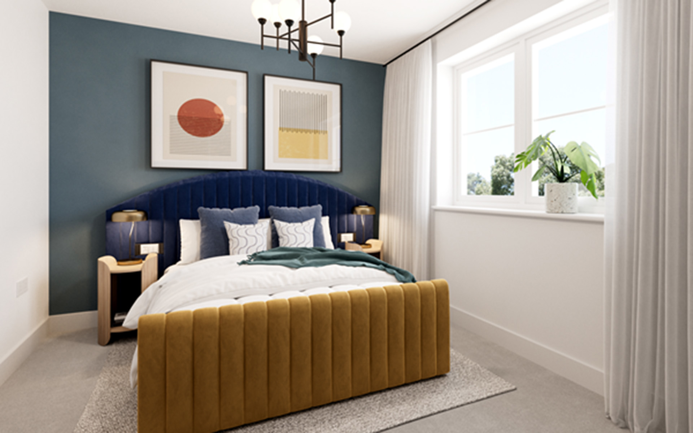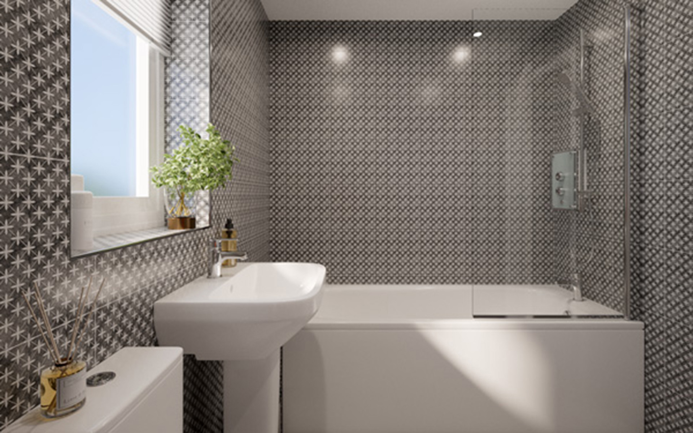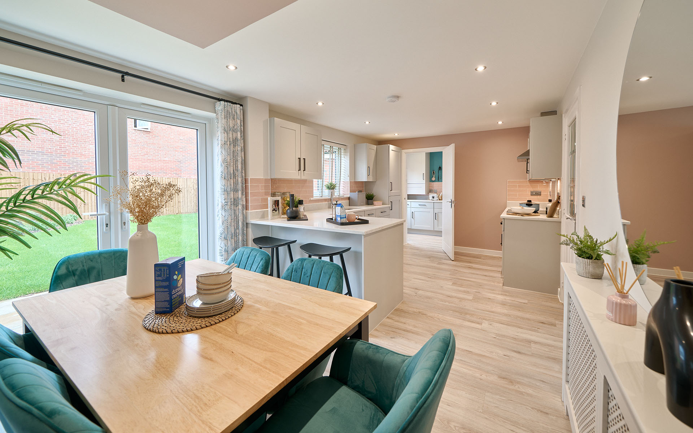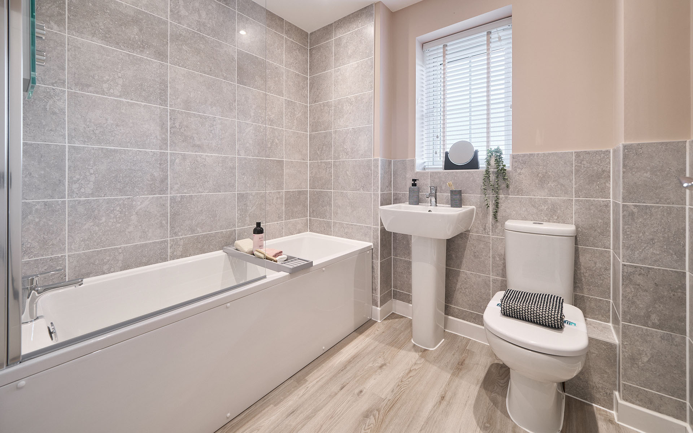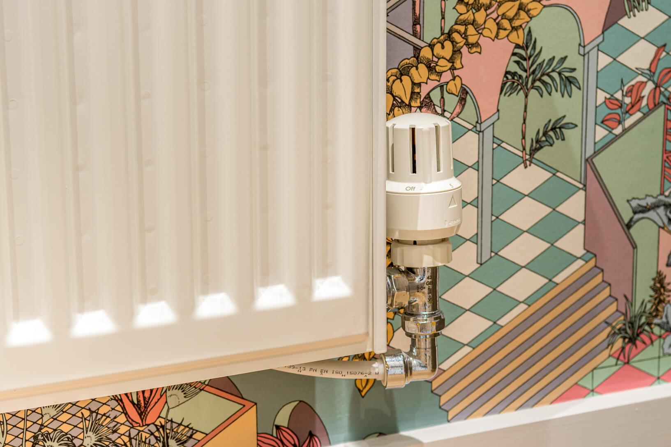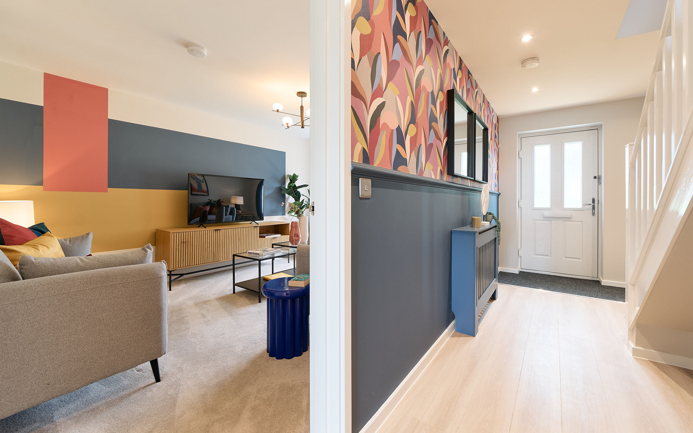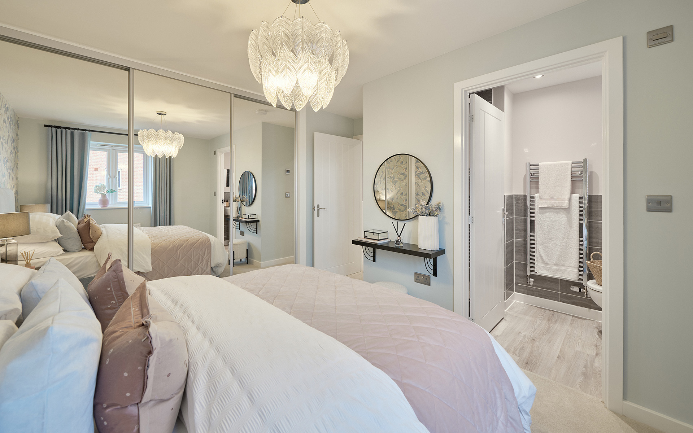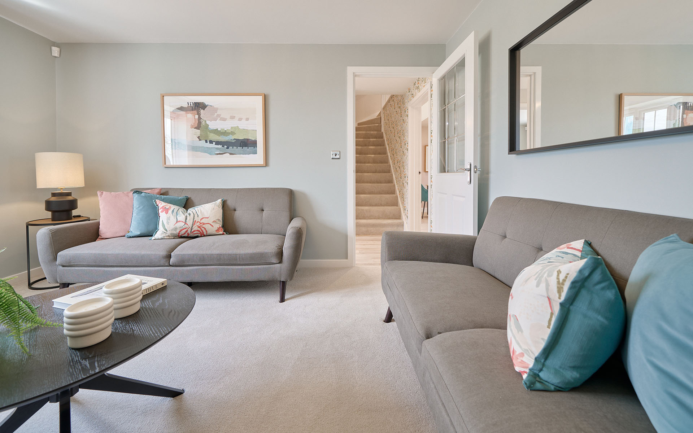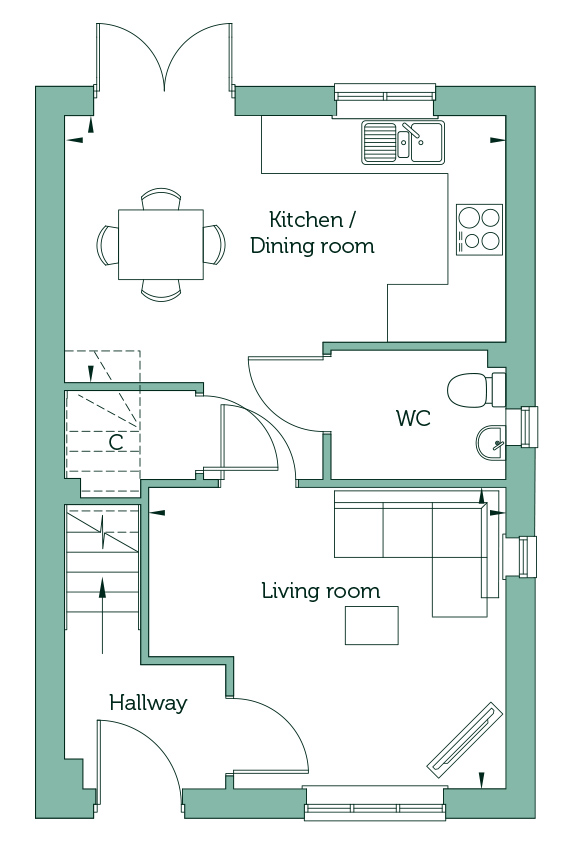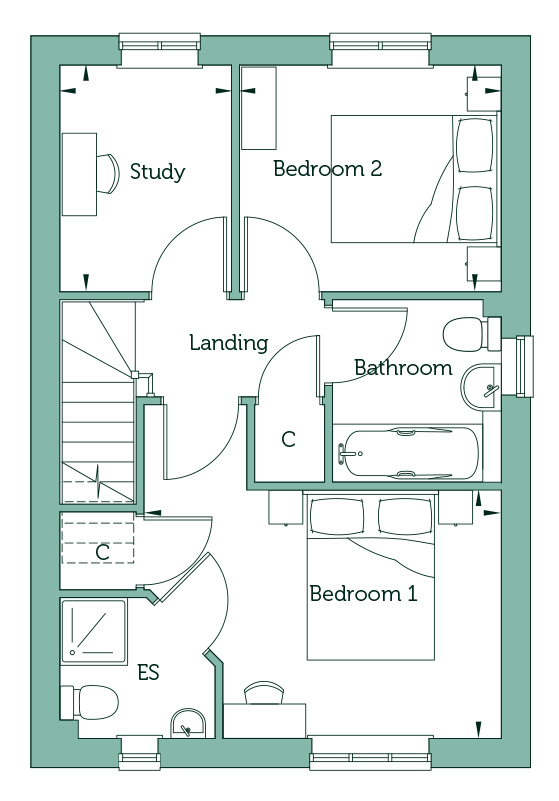Plot 74 Danbury - Semi-detached
811 Sq.ft
The Danbury is the perfect home for young families or first time buyers. The front door opens to a spacious hallway with access the living area, which looks over the front garden, and leads through to the open plan kitchen/dining area at the rear of the home. This well-equipped kitchen also features double doors which open to the rear garden.
Upstairs is home to the two bedrooms and a study, with the main bedroom benefitting from a storage cupboard and an en suite shower room. Upstairs also features a stylish family bathroom.
This wonderful home also comes complete with two off road parking spaces.
Tenure: Leasehold
Length of lease (years remaining): 990 years
Initial ground rent: £0.00
Annual Service charge: £145.57
Service Charge Review: April (annually)
Shared ownership (% share being sold): 25%
Council Tax Band: To be confirmed by the local authority on completion of the property.
