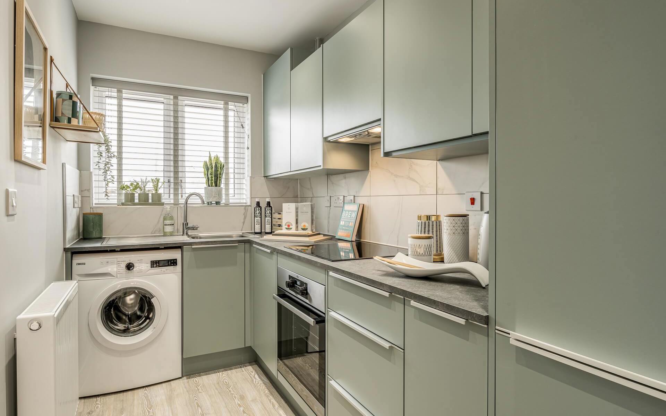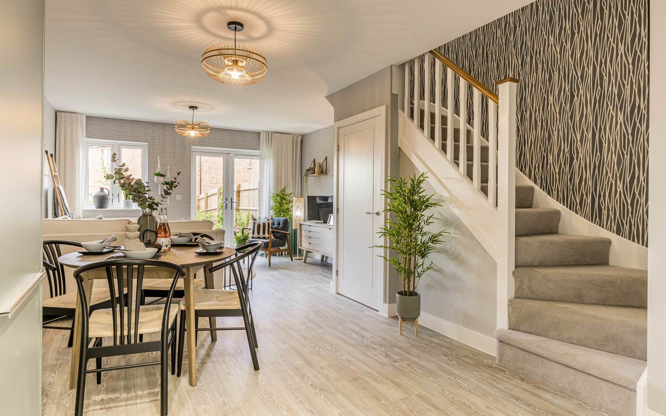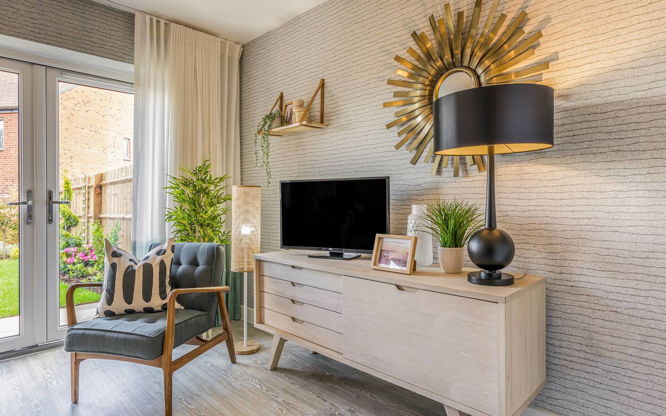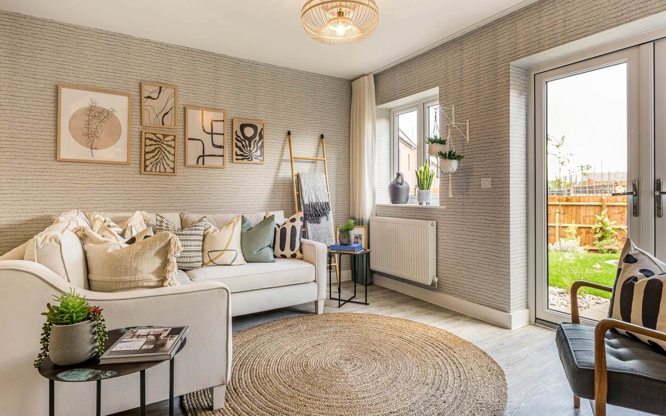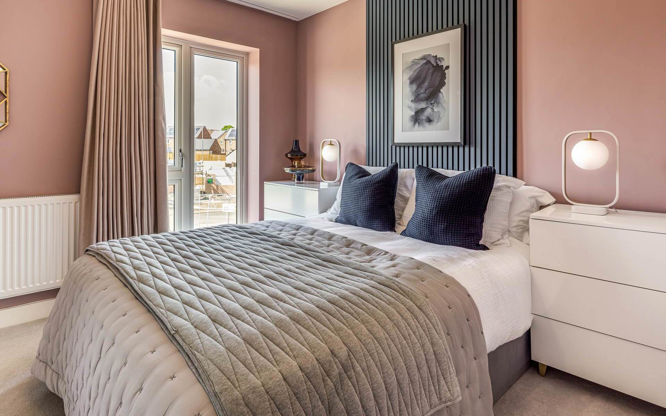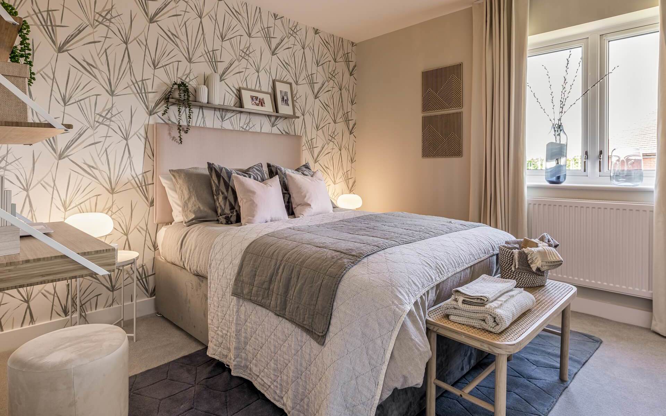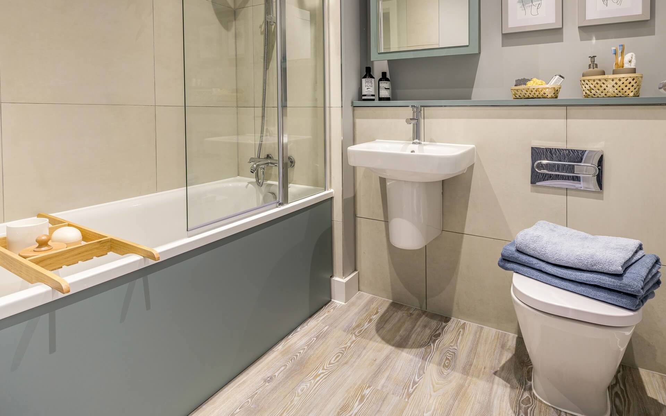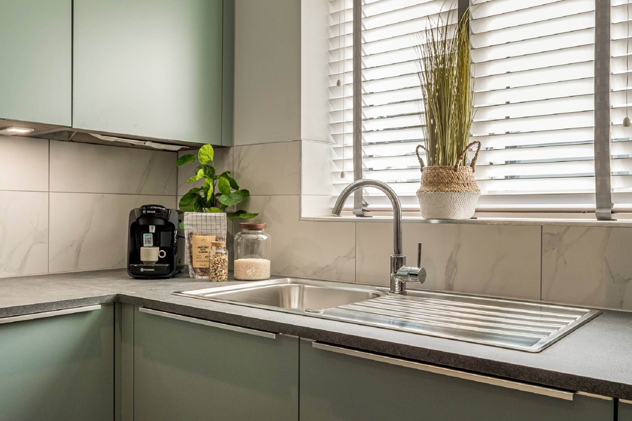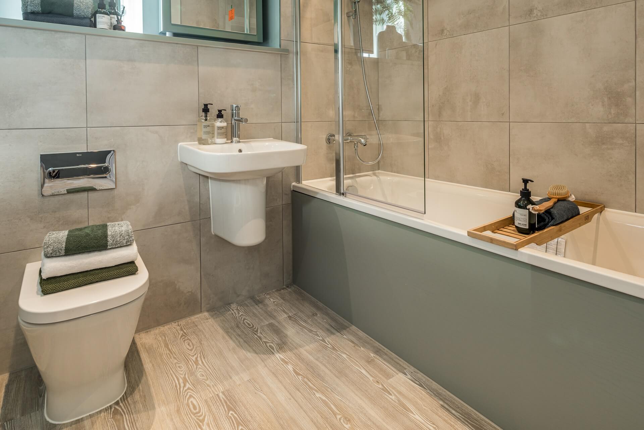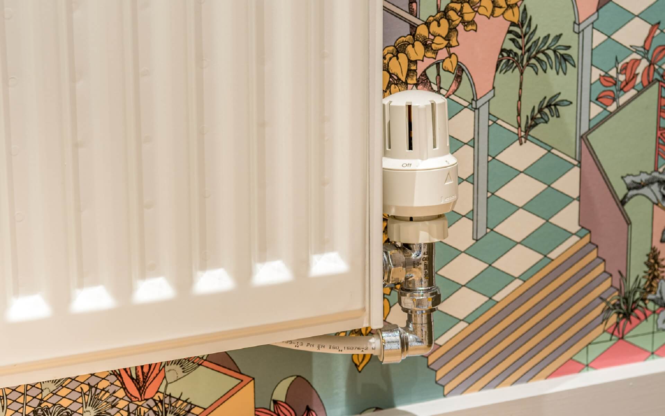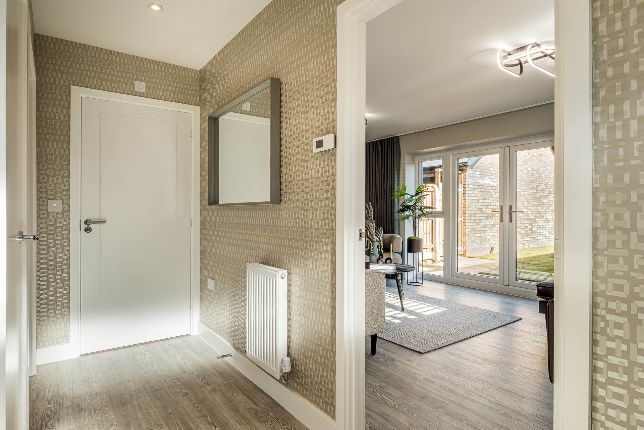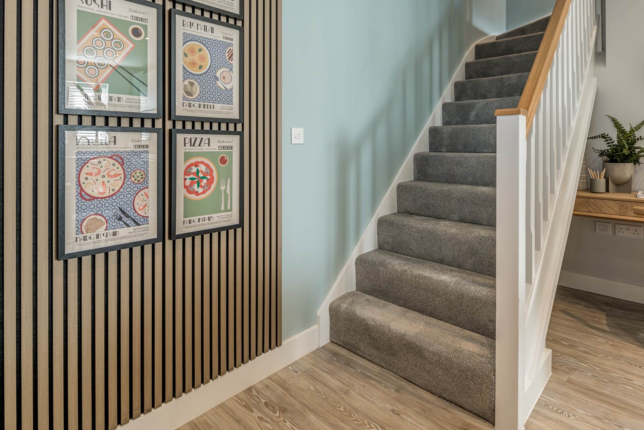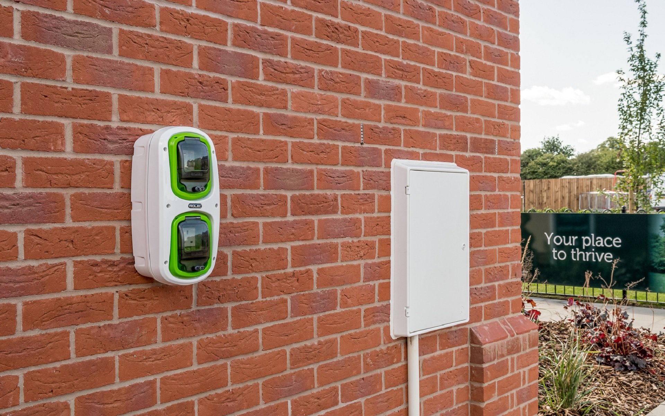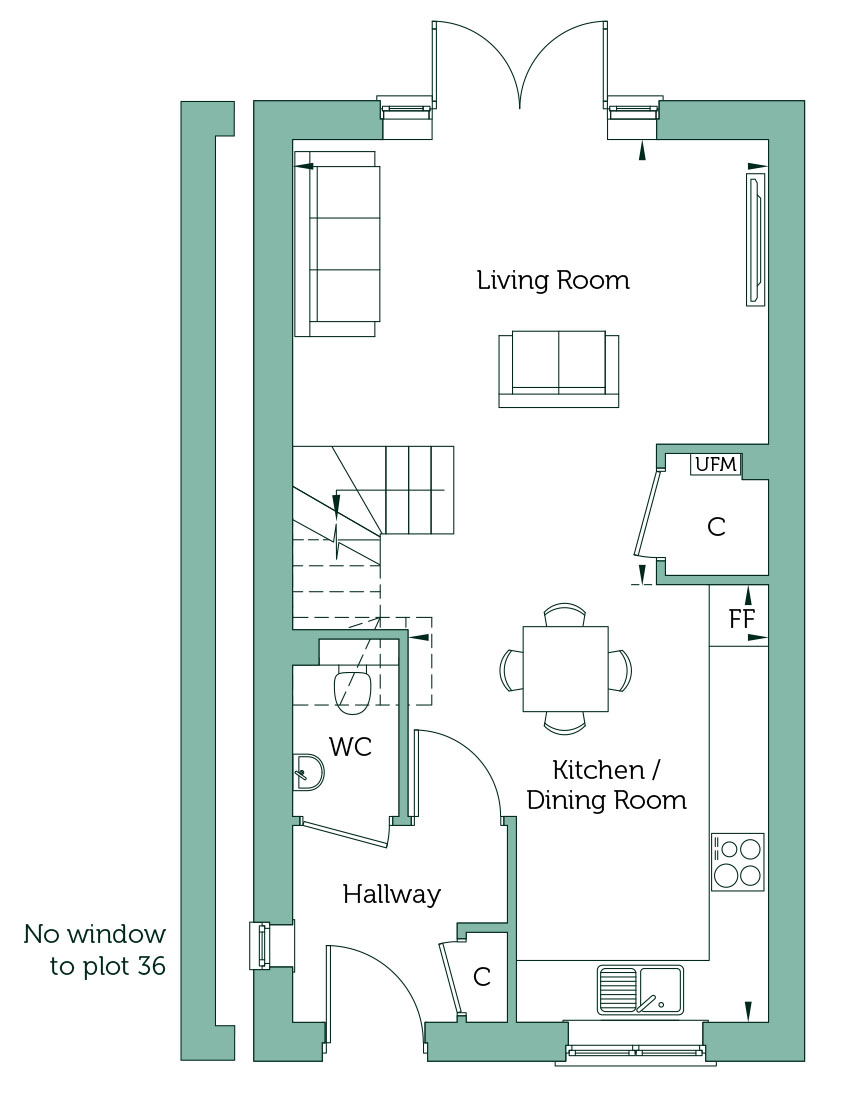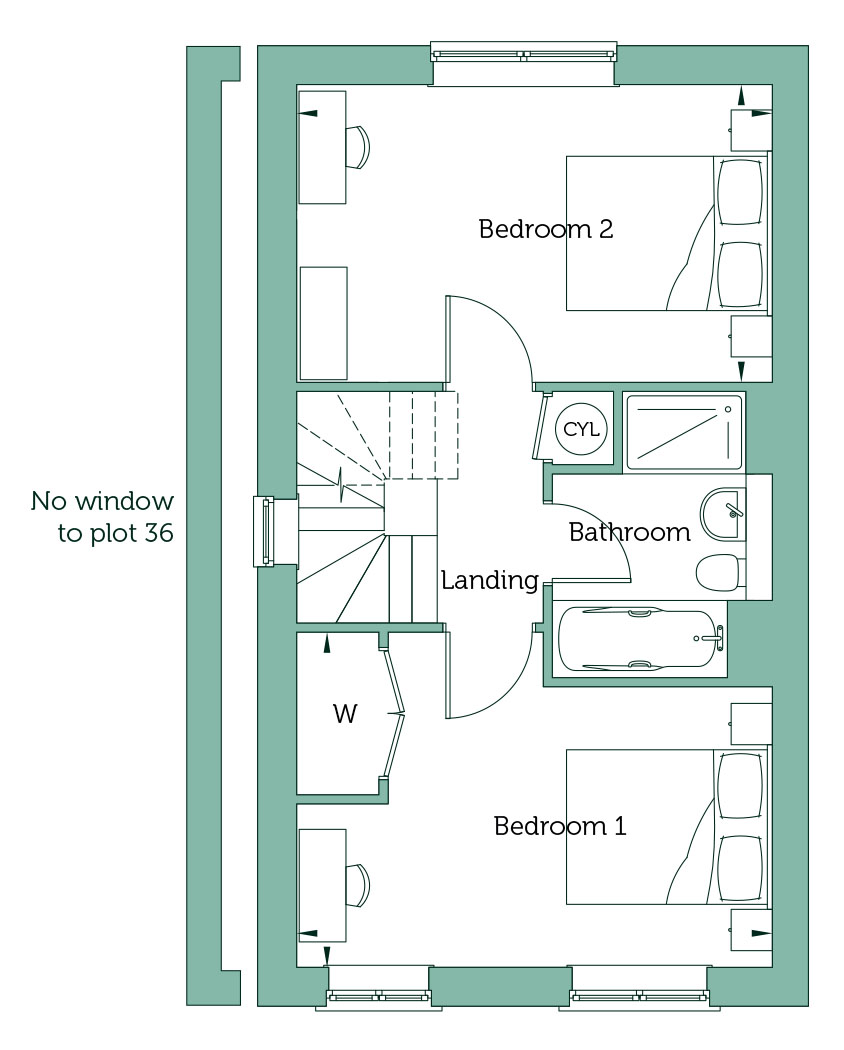Plot 36 Rowan - Mid-terrace
861 Sq.ft
The two bedroom Rowan opens to an entrance hall leading through to the open plan kitchen/dining/living room, featuring integrated appliances and French doors to the turfed rear garden. Downstairs also benefits from a cloakroom and storage cupboard.
Upstairs is home to two spacious double bedrooms, with the main bedroom featuring fitted wardrobes. The bathroom includes a bath and a separate shower.
Externally the Rowan has two parking spaces and a landscaped front garden.
Tenure: Leasehold
Length of Lease (years remaining): 990 years
Initial Ground Rent: £0.00
Annual Service Charge: £376.00
Service Charge Review: April (annually)
Annual Buildings Insurance: £311.28
Shared Ownership (% share being sold): 40%
Estimated Council Tax Band: C
Computer Generated Image shown, plots may may have alternative external finishes, please speak to a Sales Consultant for further details. Internal photography from a similar show home at another Orbit Homes development and does not represent the exact layout and specification of this plot.

