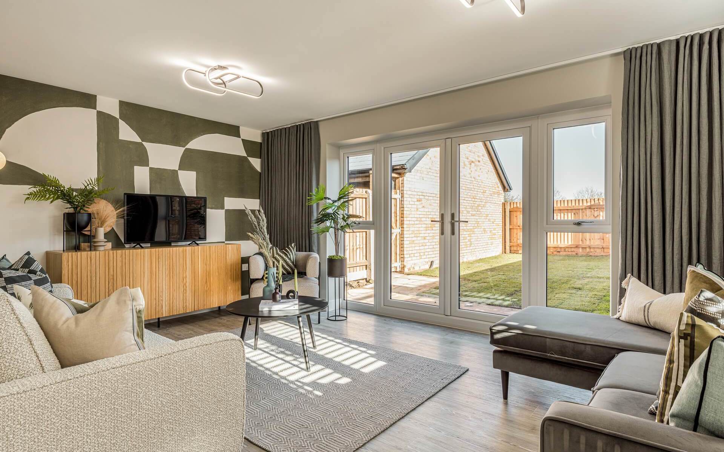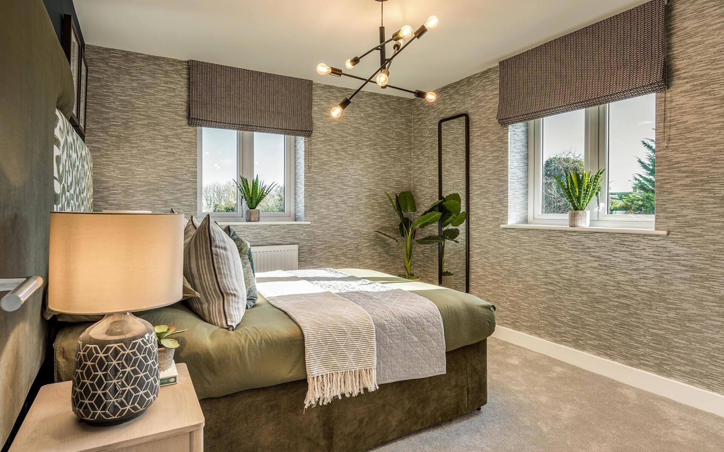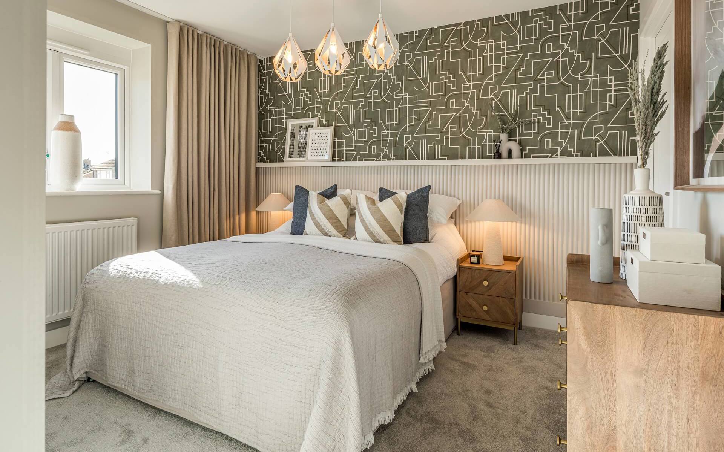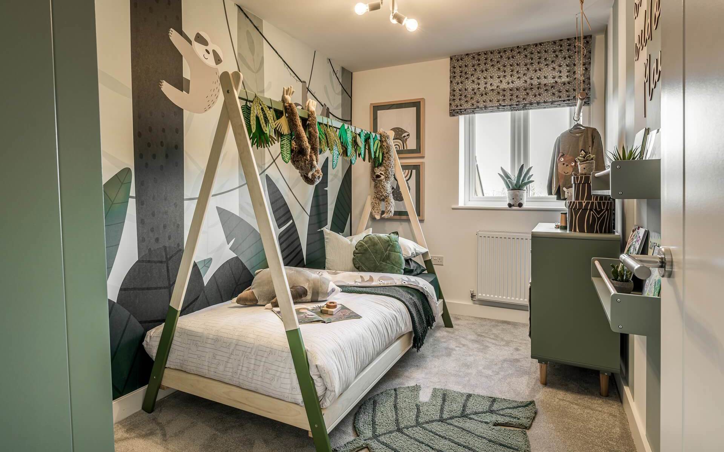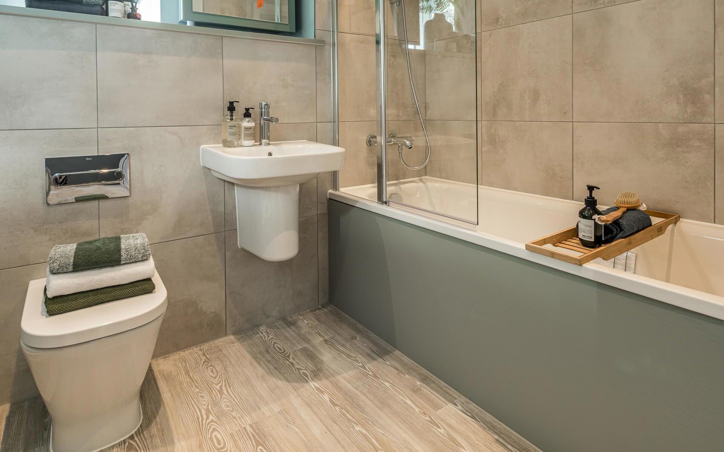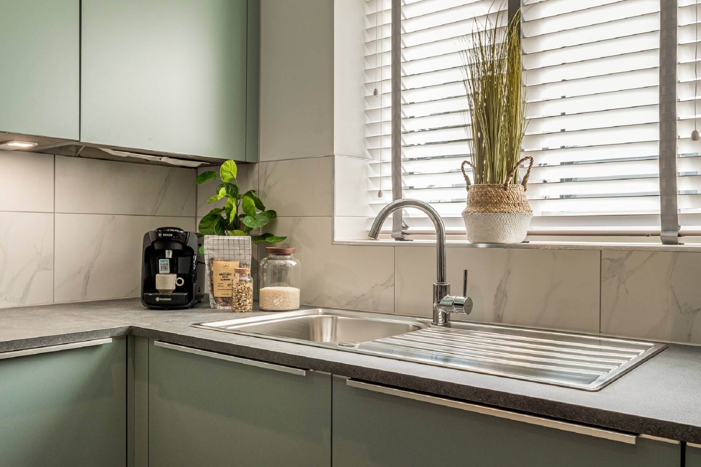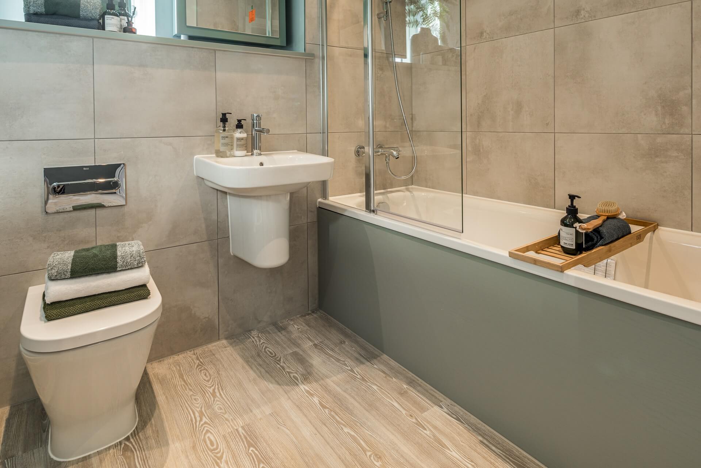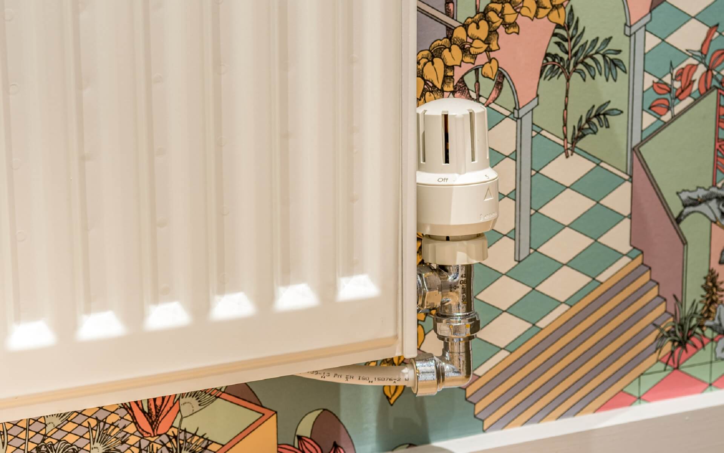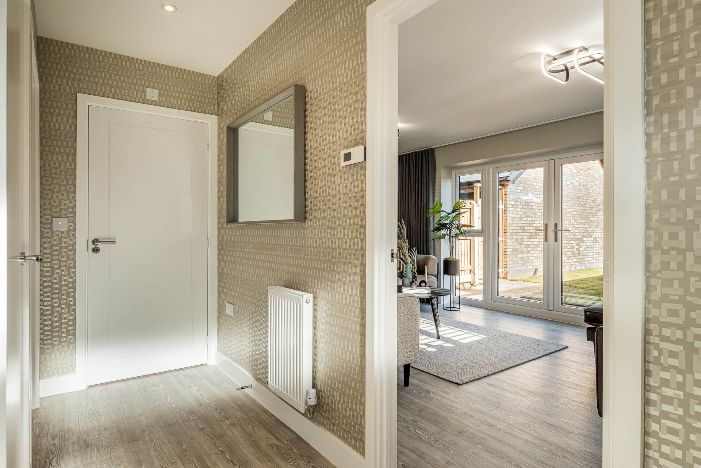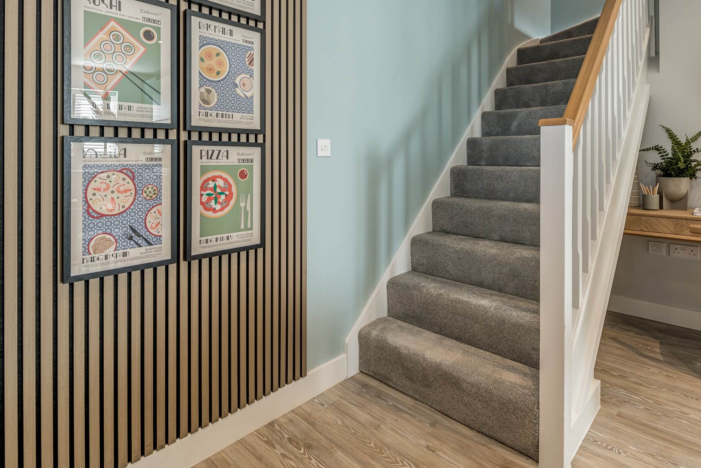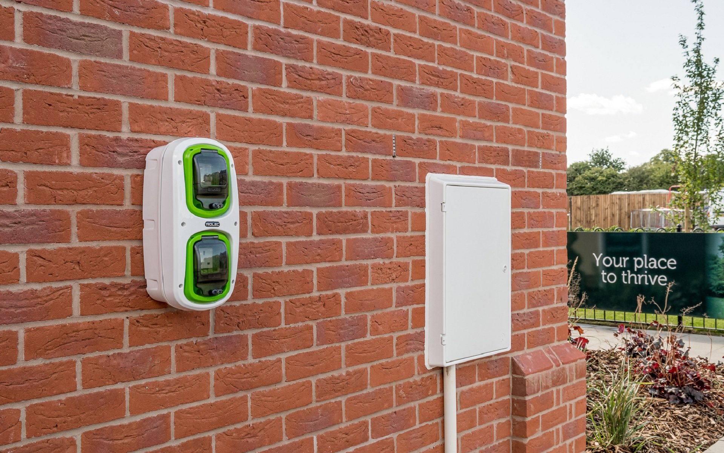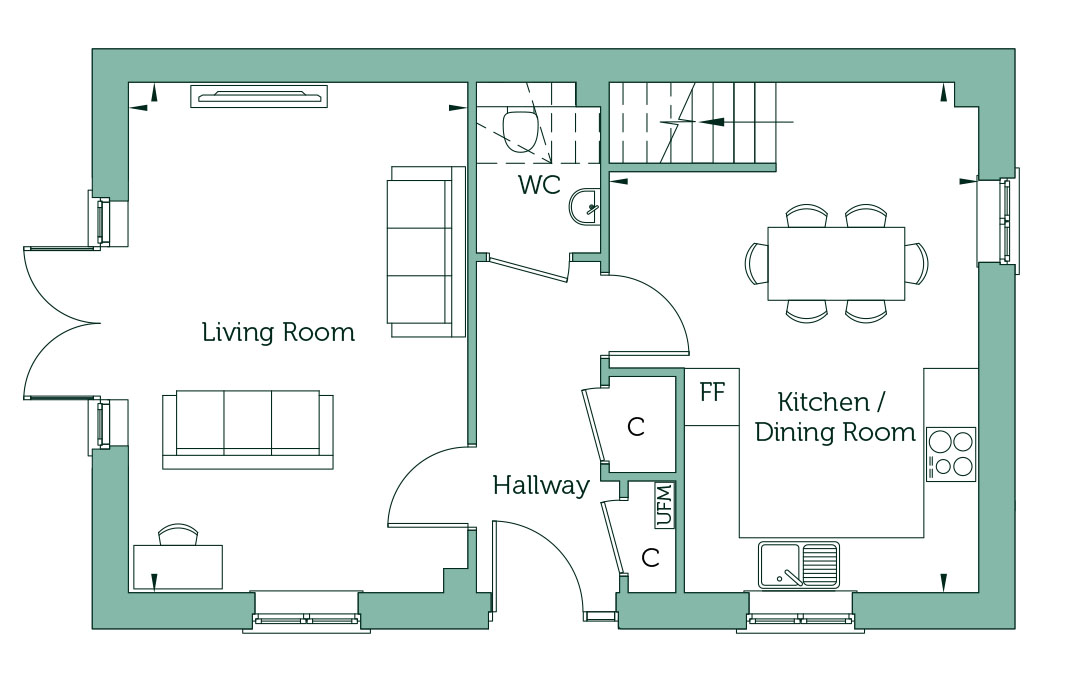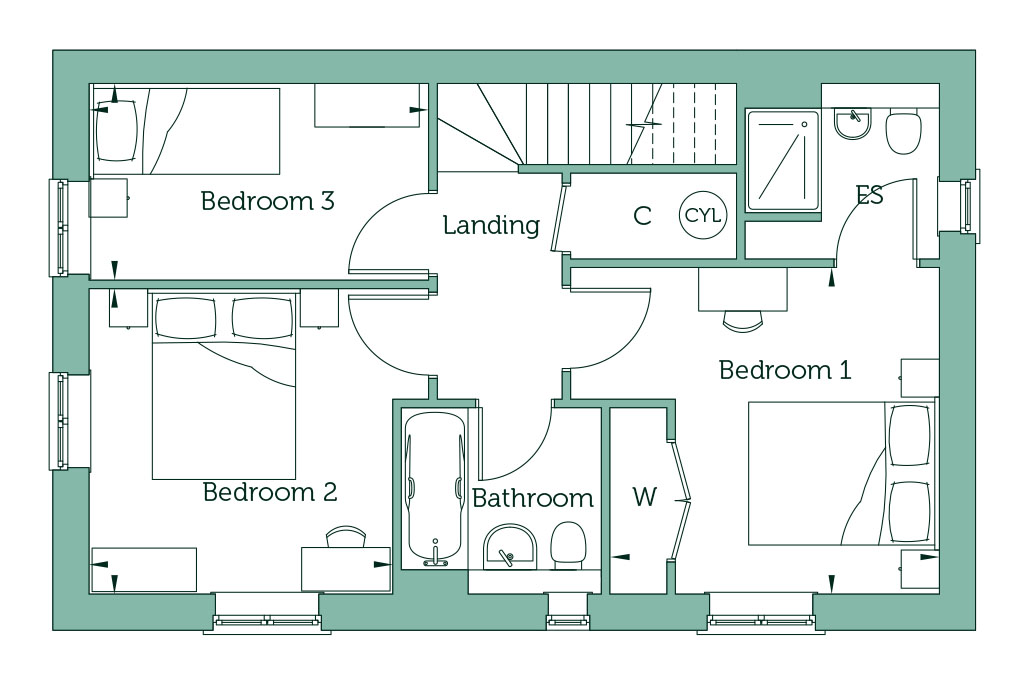Plot 31 Poplar (C) - End of terrace
1040 Sq.ft
The hallway of the three bedroom Poplar (C) leads through to the spacious living room with double French doors to the turfed rear garden. Across the hall is the open plan kitchen/dining area, which is home to the stairs leading to the first floor. Downstairs also features a cloakroom and storage cupboard.
The first floor boasts three bedrooms, two of which are double in size, a family bathroom and further storage. Bedroom one benefits from an en suite shower room and fitted wardrobes.
Outside there are two parking spaces as well as a landscaped front garden.
Tenure: Leasehold
Length of Lease (years remaining): 990 years
Initial Ground Rent: £0.00
Annual Service Charge: £376.00
Service Charge Review: April (annually)
Annual Buildings Insurance: £296.01
Shared Ownership (% share being sold): 40%
Estimated Council Tax Band: D
Computer Generated Image shown, plots may may have alternative external finishes, please speak to a Sales Consultant for further details. Internal photography from a similar show home at another Orbit Homes development and does not represent the exact layout and specification of this plot.



