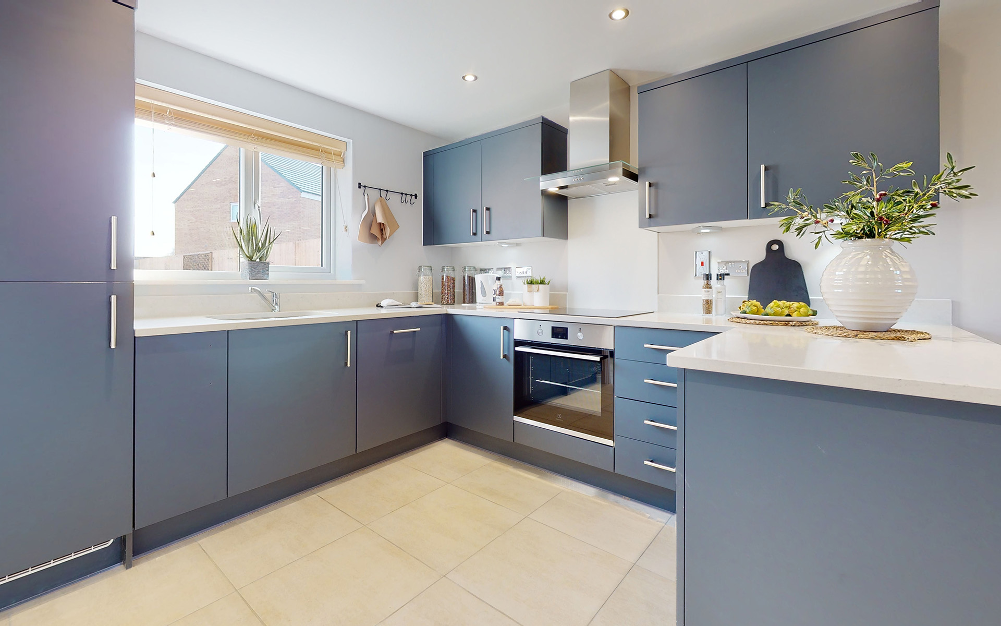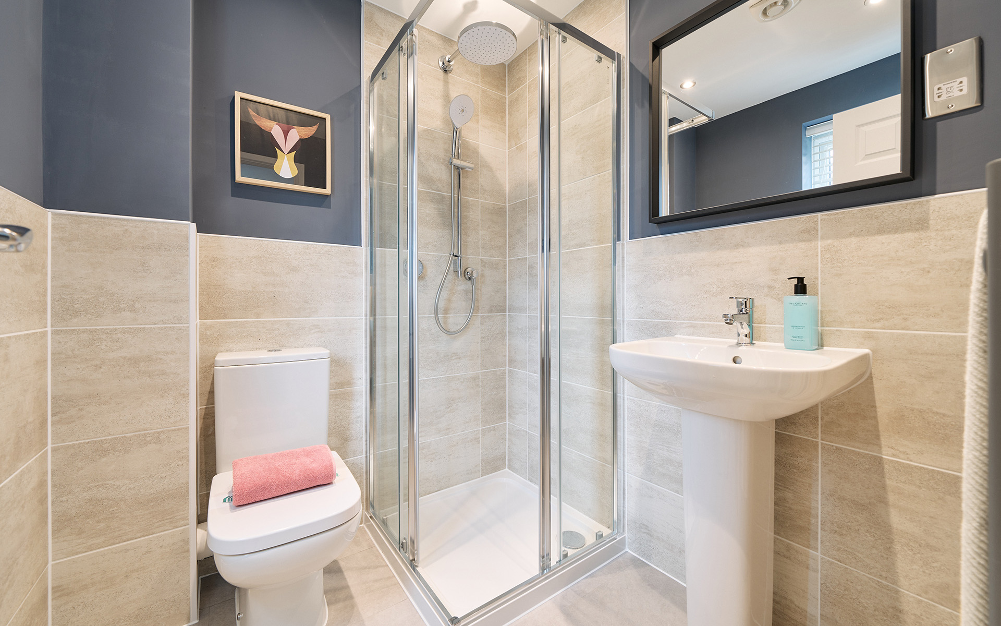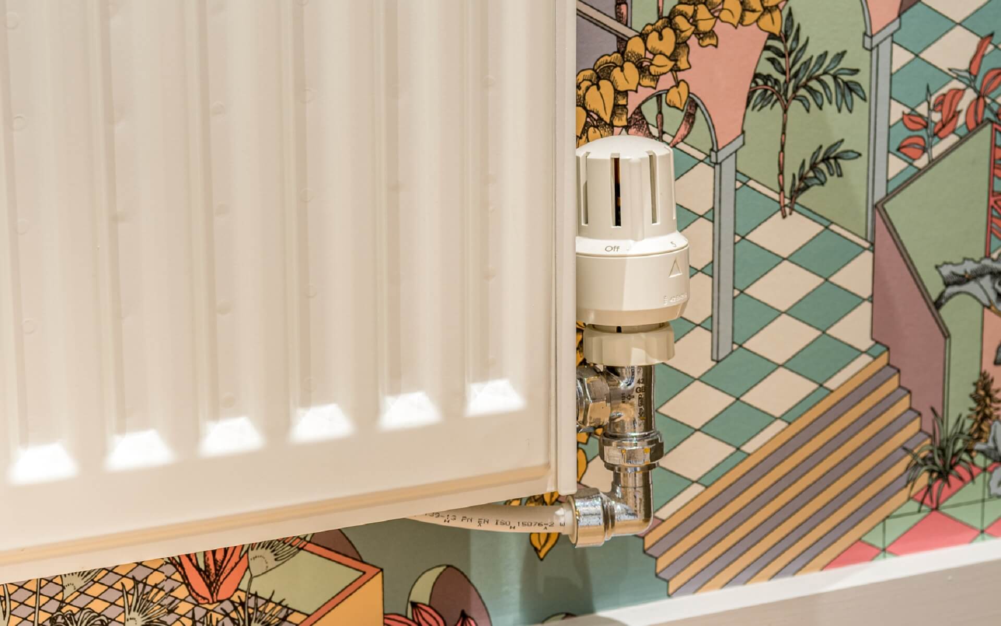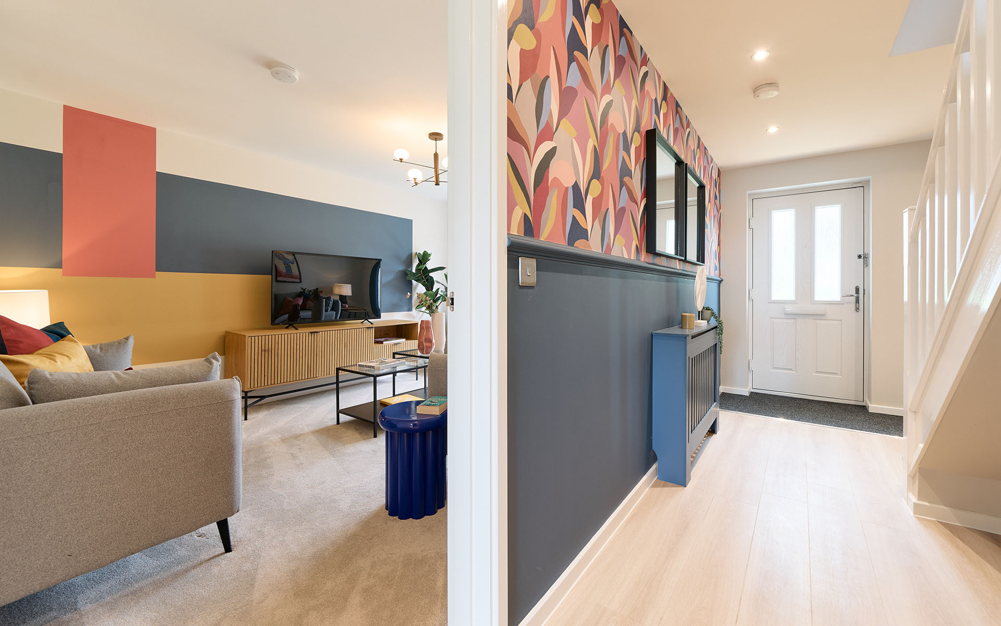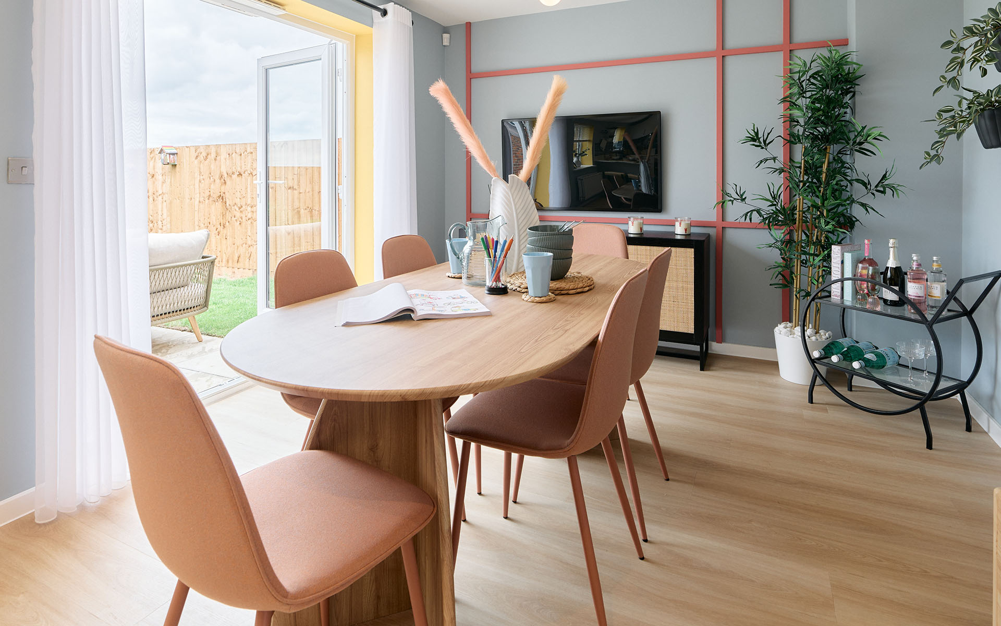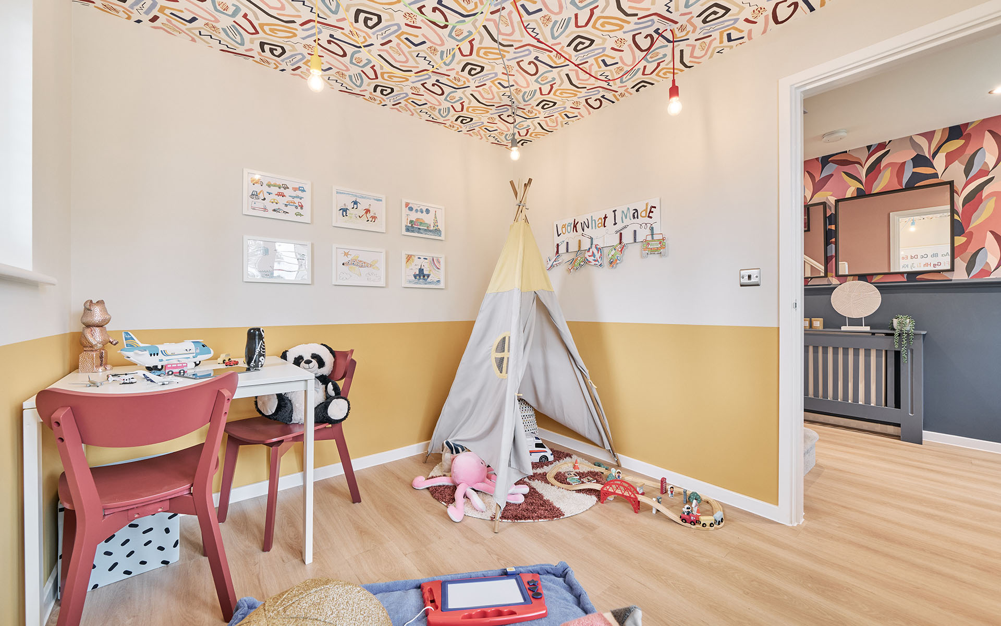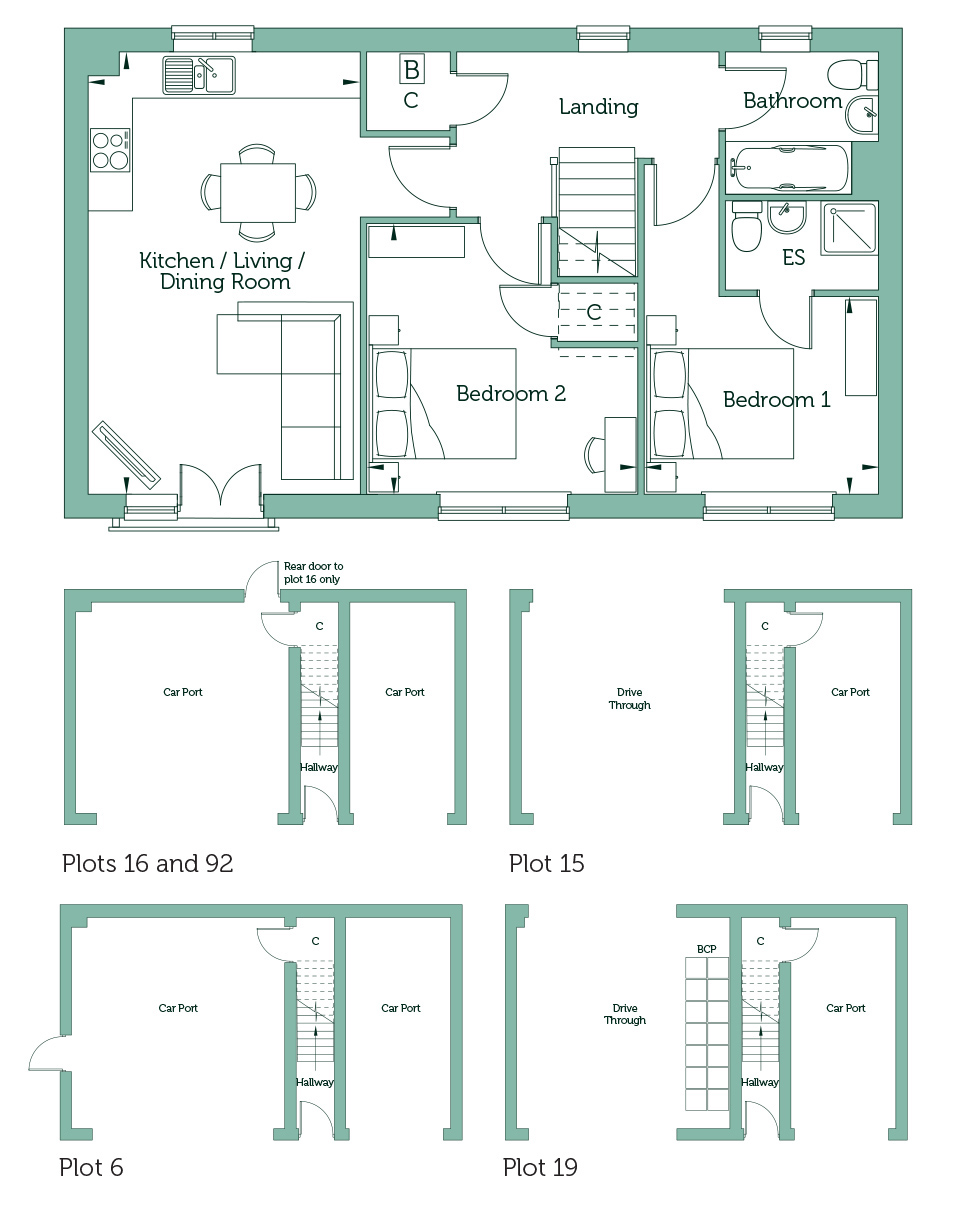Plot 16 Flatford - Coach house
689 Sq.ft
The Flatford is a stylish two bedroom coach house ideal as a first home.
The front door opens to a hallway with a set of stairs leading to the landing with convenient storage cupboard. The open plan kitchen / living / dining room is ideal to cook, eat and relax and features a Juliet balcony.
Bedroom one has an en suite shower room and bedroom two features a helpful storage cupboard, whilst the bathroom is fitted with contemporary sanitaryware and chrome fittings.
The home features photovoltaic (solar) panels and includes a carport providing parking space for two cars.
Tenure: Leasehold
Length of Lease (years remaining): 990 years
Initial Ground Rent: £0.00
Annual Service Charge: £725.78
Service Charge Review: April (annually)
Annual Buildings Insurance: £264.85
Estimated Council Tax Band: C
Computer Generated Images shown, internal and external finishes may vary by plot, please speak to a Sales Consultant. Internal imagery for illustrative purposes only.







