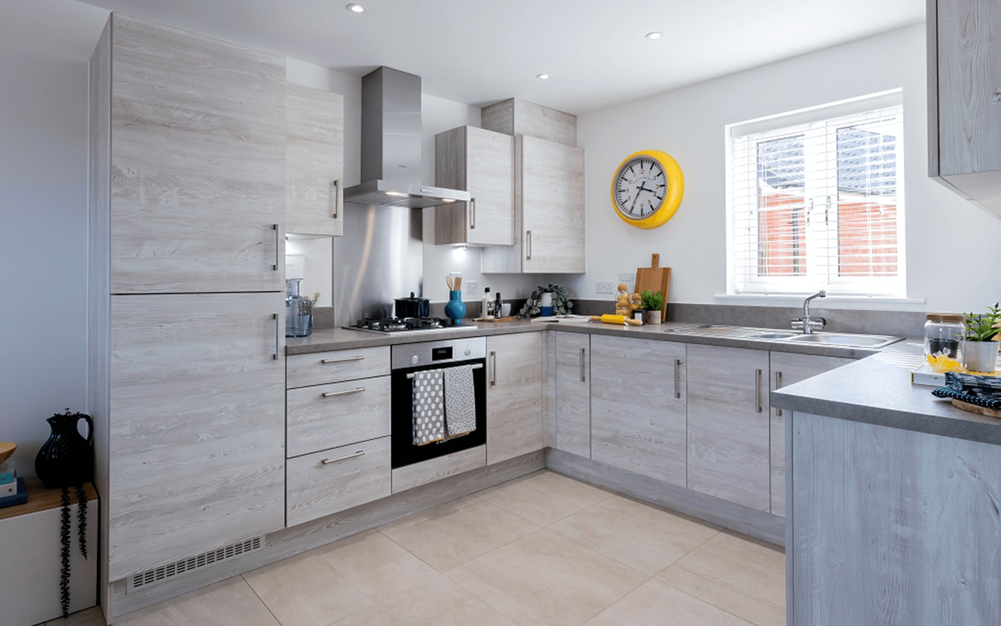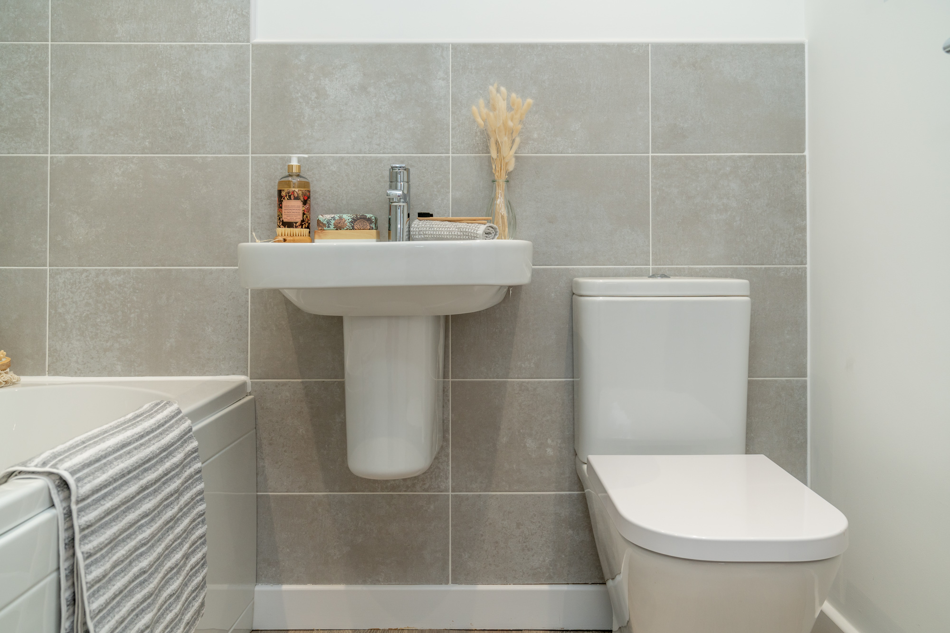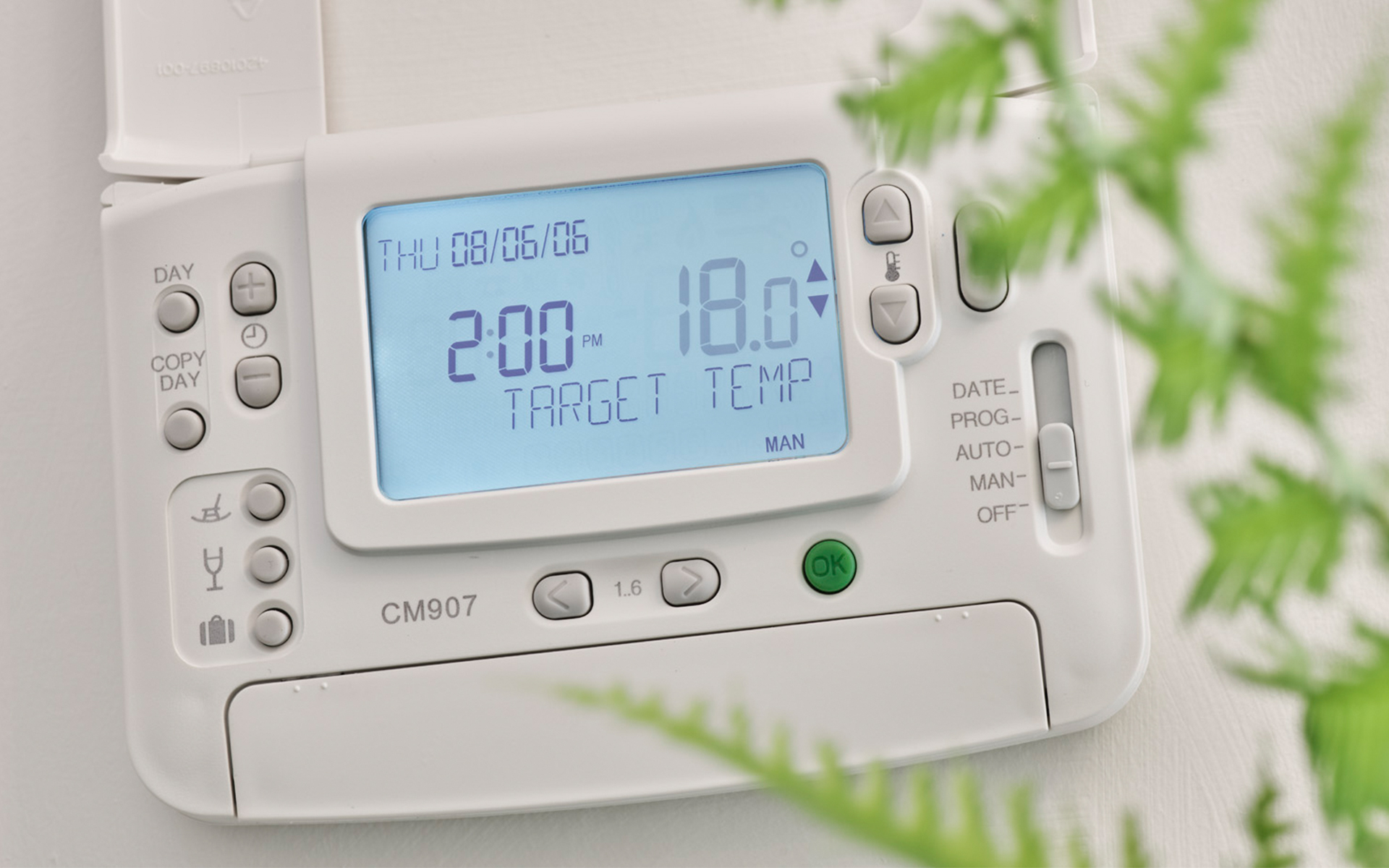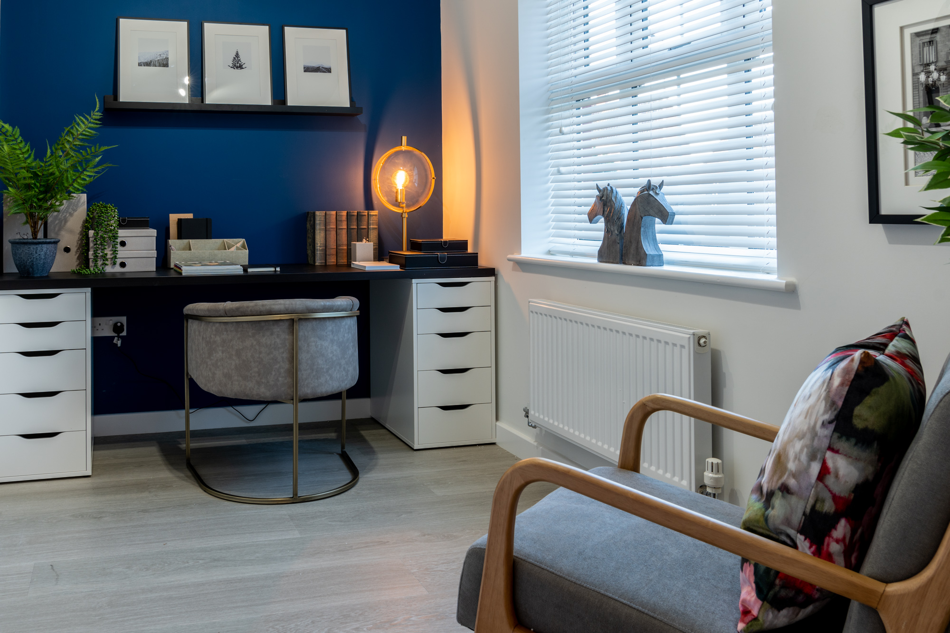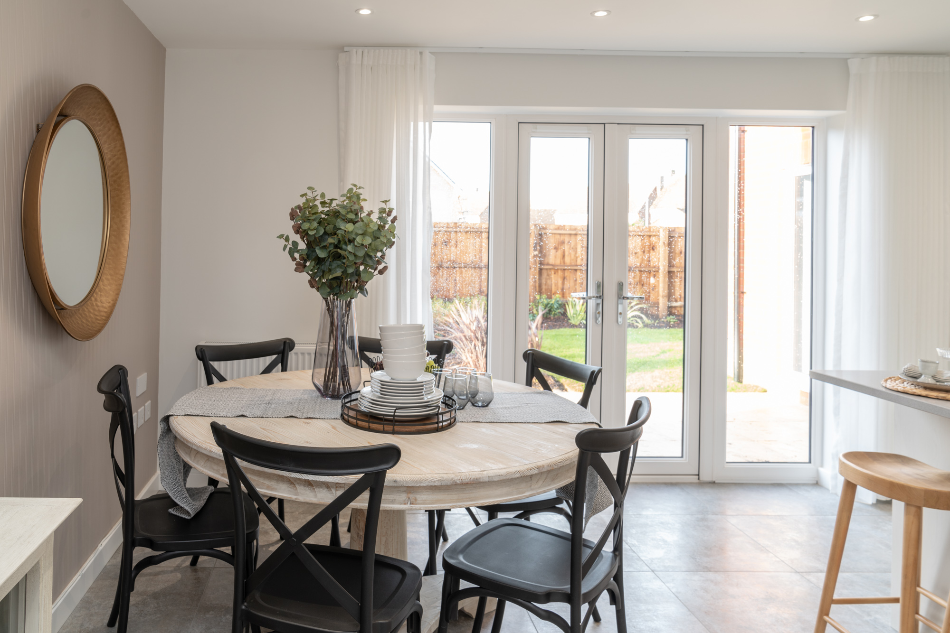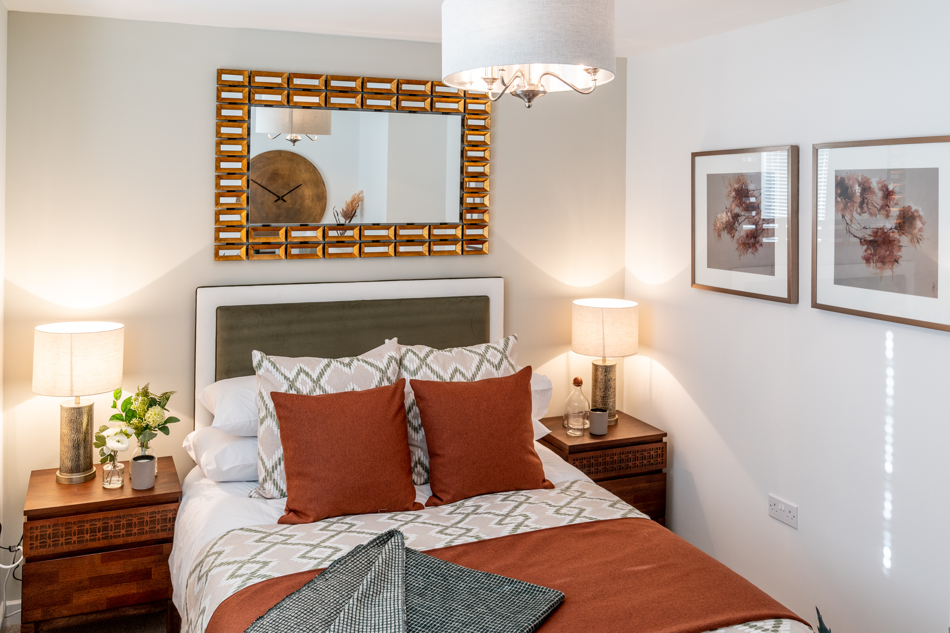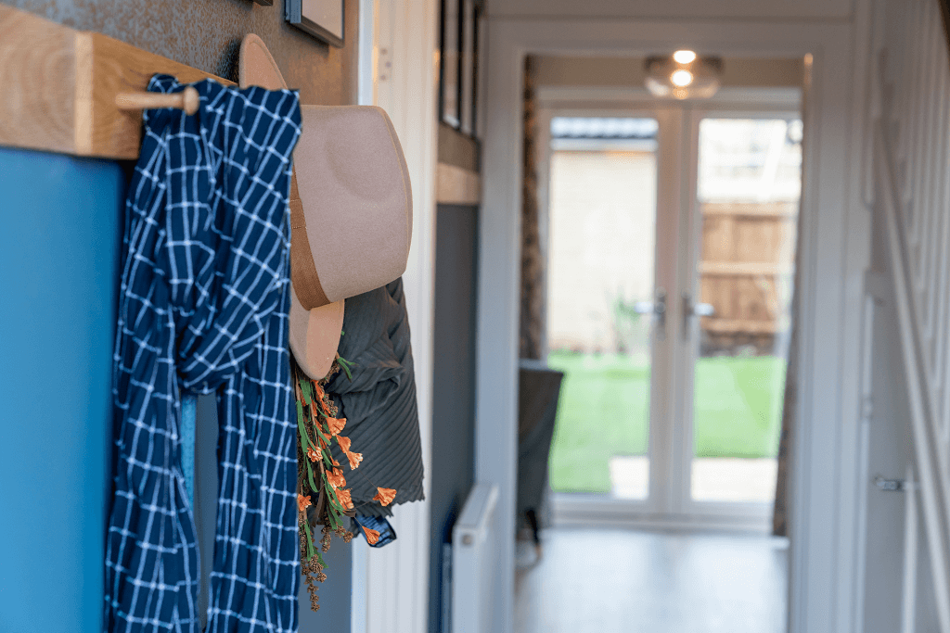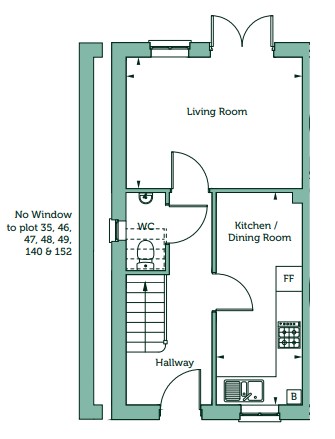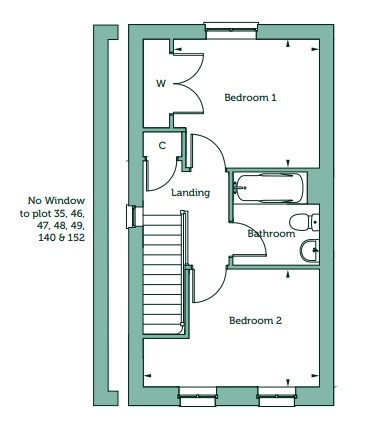Plot 44 Marsham - Semi-detached
2
1
2
688 Sq.ft
The Marsham is a lovely two bedroom home with a living room which has double doors opening out into the garden. The hallway leads through into a kitchen/dining room and a convenient downstairs WC. The stylish, contemporary fitted kitchen features a Bosch stainless steel single oven, 4 burner hob and extractor canopy and integrated Bosch fridge/freezer.
On the upstairs landing, you’ll find a storage cupboard, master bedroom to the rear with built-in wardrobe, a family bathroom and a second bedroom. Outside, there’s parking for two cars.
Available to purchase with the Government-backed Help to Buy: Equity Loan scheme, subject to qualification.






